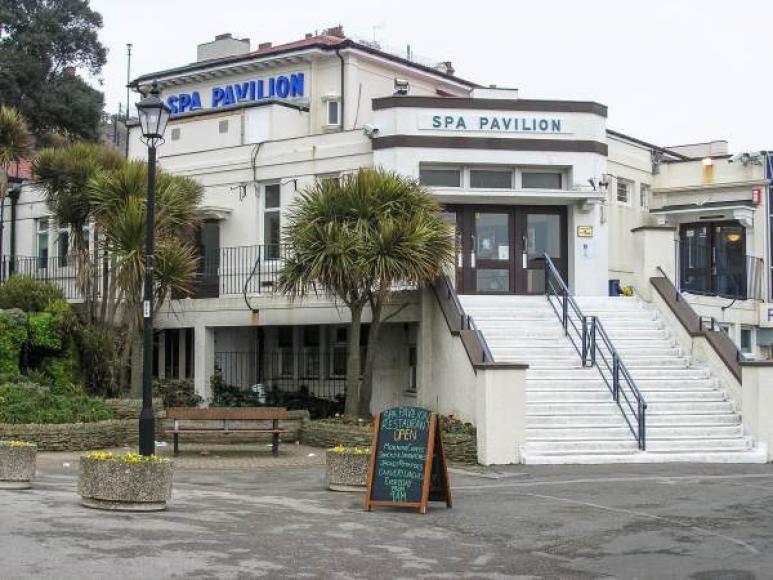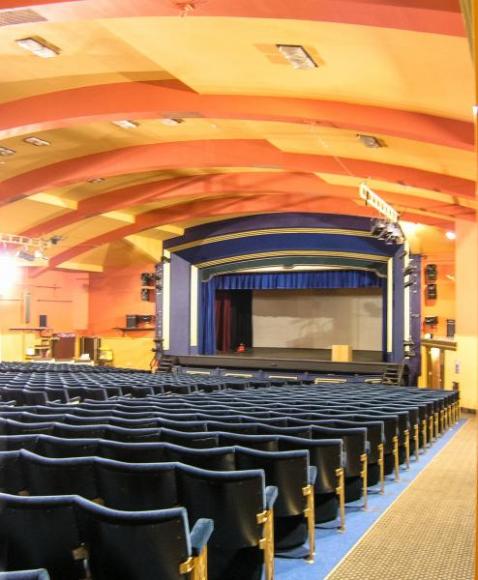Spa Pavilion
An ornamental bandstand with open air seating for 400 existed on the site by 1907. In 1910, the Floral Hall was erected, incorporating the bandstand, with sides which could be opened to enable passers-by to see in and hear the music. It seated 700. The Spa Gardens, surrounding the building, opened in 1928. The Floral Hall closed in 1938 and was demolished. Its replacement, the Spa Pavilion, was designed primarily as a theatre rather than a concert pavilion, as its predecessor had been. It was bombed in 1941, rebuilt and reopened as a theatre in 1950. A sea-view lounge was added in 1960. Raked auditorium floor with proscenium stage. The Spa closed as a theatre in January 2013. On 16 March 2015 NRG Theatres purchased the theatre and undertook initial refurbishment works. The theatre reopened in November 2015, with further refurbishment to take place in 2016.
- 1938 - 2013: Theatre
Further details
- Owner/Management: previously: South Suffolk Coastal District Council, owners
- 1902 Design/Construction:J L Seaton Dahl- Architect
- 1910 Alteration: Floral HallHarry Clegg (county surveyor)- Architect
- 1938 Alteration: totally rebuilt as theatreUnknown- Architect
- 1938 - 2013 Use: Theatre
- 1950 Alteration: reconstructed after war damageJ Sharman- Architect
- 1960 Alteration: sea-view lounge addedUnknown- Architect
- 1996 Owner/Management: Apollo Leisure Ltd, lessee
- 1996 - 2006 Owner/Management: Clear Channel Entertainment, lessee
- 2006 - 2013 Owner/Management: Openwide Coastal, lessee
- 2015 Owner/Management: NRG Theatres, owner
- CapacityOriginalDescription700
- CapacityLaterDescription1912: 800-1000
- CapacityCurrentDescription919
- ListingNot listed

