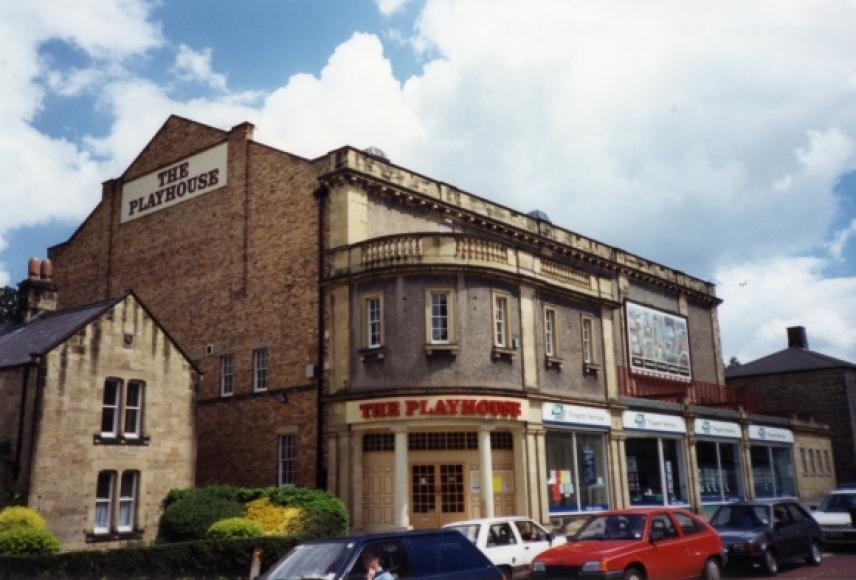Playhouse
Built in 1926 as a 1000 seat cinema which could be converted to a theatre. Closed in the late 1970s and bought by Northumberland Theatre Company who used it for rehearsals and as administrative offices for their touring productions. Now known as NTC Touring Theatre Company and still based in the theatre. In 1983, a separate Alnwick District Playhouse Trust set about converting the derelict balcony. Opened as the New Playhouse Theatre in December 1990. A lift was installed and further improvements made in 1996, colonising adjoining frontage sites. It presents amateur and professional drama, music, dance and films. An imposing building within the street scene, large brick gable ends with two storey projecting range in the neo-Georgian style. Stone faced and dressed with cornice and pilaster details to front. Corner entrance featuring Doric columns and topped with balustraded parapet. Glazed shop fronts to street return. Circular Double height foyer leads to two floors of exhibition space. Former stalls subdivided for NTC green room, rehearsal room and storage. The main raked 262-seat auditorium is within the former circle which has been extended horizontally to create end stage with the loss of the original boxes and slips. It provides a warm and theatrical space which is reached by a separate side entrance via a bar at first floor. Modillion cornice and ribbed plaster semi-circular ceiling continuous over auditorium and stage. Control room, but no flying. Four feature panels to walls. Original proscenium arch, stage and fly tower converted for a large dressing room, toilets and storage.
- 1990 : continuing
Further details
- 1926 Design/Construction:R Carse & Son (Amble)- Architect
- 1929 - 1934 Owner/Management: F A Wilcox, owner
- 1938 Owner/Management: L S Allen, owner
- 1939 Owner/Management: T Wilcox, owner
- 1956 Owner/Management: Alnwick Playhouse Ltd, owner
- 1989 Owner/Management: Alnwick District Playhouse Trust, leaseholders; NTC Theatre Co, owners
- 1990 Use: continuing
- 1990 Alteration: Lake & Rees (John Bush), converted to arts centre with performance spacesBush- Architect
- 1996 Alteration: new foyer and alterations to provide full access for disabledDolphin Design (Bruce Murray)- Architect
- CapacityOriginalDescription1000
- CapacityLaterDescription1939: 1083
1956: 1078 - CapacityCurrentDescription262; Studio
- ListingNot listed
Currently no proscenium arch
