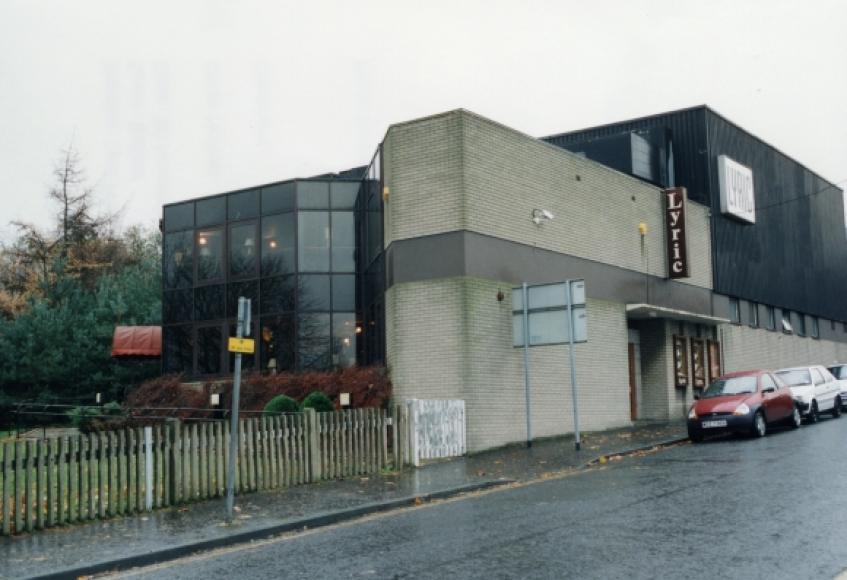Lyric Theatre
Situated outside the city centre on the banks of the River Lagan, the current Lyric Theatre is a new build with a long history. The Lyric Players started life in 1951 as a small group performing in the consulting room of founding members Dr Pearse and Mary O'Malley. In the following year a converted stable loft provided studio space. But it was not until 1965 that the foundation stone was laid for a purpose-built 300-seat theatre on Ridgeway Street. Opening in 1968, the theatre company flourished, limited only by the restrictions of their building. Having outgrown the site, and seeing the deteriorating physical condition of their building, thirty-five years later the company launched their 'Time to Rebuild' campaign, and a competition to design a new theatre on the same (but extended) site.
As the only full-time producing theatre in Northern Ireland, the contribution of the company to its local community in cultural, educational and financial terms was not underestimated, and the fundraising campaign for the replacement of the theatre was immensely successful.
The 1960s theatre closed in January 2008, and the company temporarily re-housed at the Elmwood Hall by Queen's University, whilst the site was demolished and work commenced on the new building, designed by O'Donnell + Tuomey Architects.
The new building is almost three times the size of its predecessor, making the most of its beautiful riverside location with ample glazed foyer spaces looking out onto the river. Built in dramatic red Belfast brick, steel, concrete and timber, its angular exterior is a landmark on Ridgeway Street. The increased volume of the building of course provides extra space for both audiences and workers. The lobbies, bars and cafés provide public space throughout the day and evening. The original 300-seat auditorium has been replaced by a larger main auditorium - the Northern Bank Stage seats 389 in a gently angled rake facing the fully equipped open stage. Despite increasing the size of the auditorium, the warmth and intimacy of its predecessor is maintained with wood panelling throughout, and the wide steep rake of the seating ensuring that the furthest seat from the stage is only 15 metres away. The Naughton Studio provides a valuable second performance space, with full flexibility of arrangement for 110-150 people. There is also a new rehearsal room which equals the size of the main auditorium, and new green room, dressing rooms and of course a much-needed fly tower above the main stage.
With a heritage of encouraging the best in local actors and playwrights, this new building looks set to provide an ample new home for the well supported Lyric company.
- 1968 - 2008: 2011 - continuing.
Further details
- 1968 Design/Construction: First theatre on this site.Sir Alfred McAlpine & Son (D M Johnson)- Architect
- 1968 - 2008 Use: 2011 - continuing.
- 2008 Demolition: closed in January 2008, demolished and new build started on site March 2009.
- 2011 Design/Construction: New theatre built on same (extended) site.Gilbert-Ash N.I. Limited- ContractorSound Space Design- AcousticsTheatreplan LLP- TheatreODonnell + Tuomey- Architect
- CapacityOriginalDescription304
- CapacityCurrentDescription389CommentNorthern Bank Stage
- CapacityCurrentDescription170CommentNaughton Studio
- ListingNot listed
