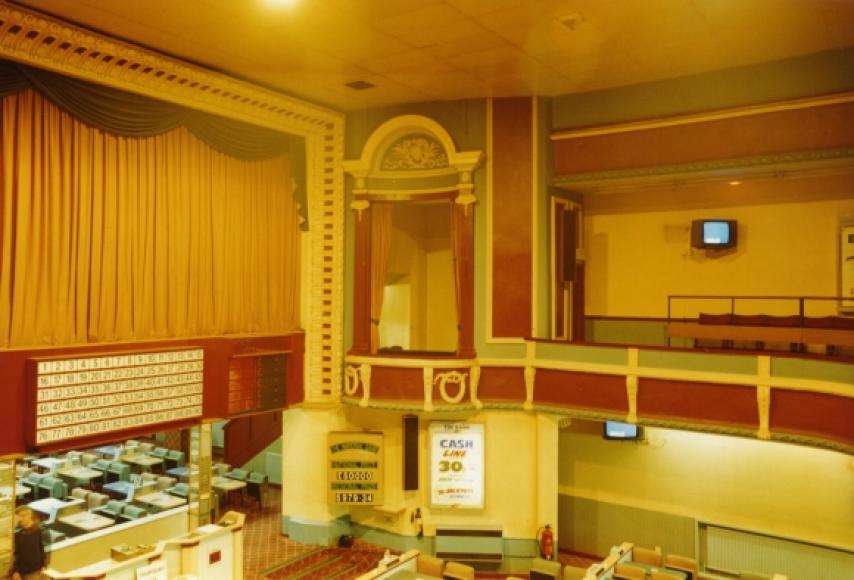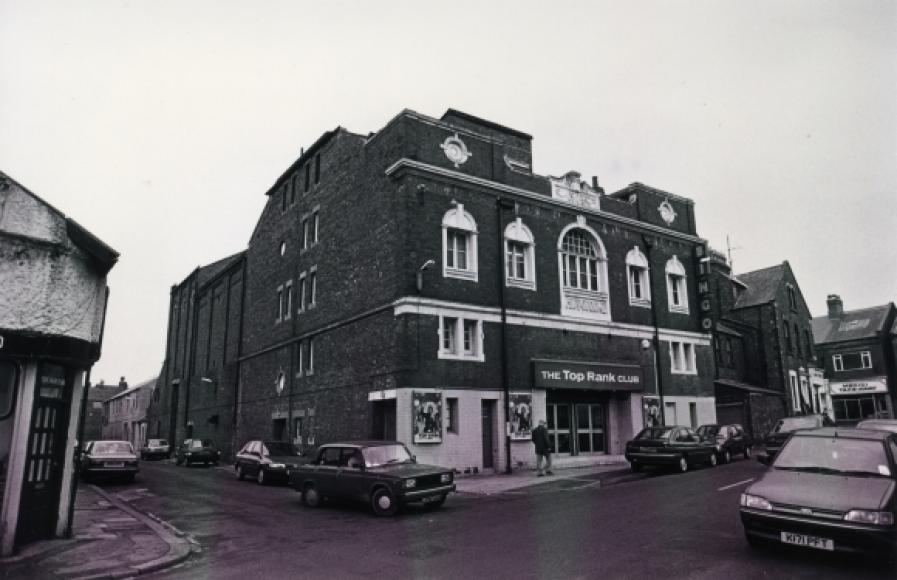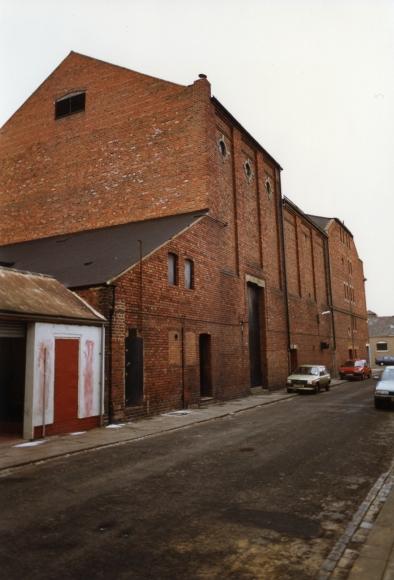Hippodrome
Intact inside and out. Auditorium has two almost straight balconies, each with long slips parallel to side walls. Consoles forming panels on front of first balcony, but no other enrichment, and no plasterwork on second balcony. A single, bow-fronted box with semi-circular arched corniced hood at first balcony level flanking either side of the rectangular framed proscenium. The flat ceiling, panelled with simple geometrical design is now concealed above a false ceiling at upper balcony level. Stage floor lowered to stalls level. Plain façade in brick with cast stone dressings. Arched windows in upper storey with the name ‘Hippodrome’ on panel. Brick side elevations with fly tower.
A modest but pleasing Edwardian theatre, in good condition. Restoration to theatre use would be feasible.
Further details
- 1909 Owner/Management: Hippodrome (Bishop Auckland) Ltd, owners
- 1909 Design/Construction: Darlington (? with G F Ward)J J Taylor- Architect
- 1909 Alteration: unspecified alterationsR F Braithwaite- Architect
- 1912 Owner/Management: Rino Pepi, lessee, Picton Pictures Co, lessees
- 1917 Alteration: renovated and redecoratedUnknown- Architect
- 1917 Owner/Management: Theatrical Enterprises Ltd, lessees
- 1920 Alteration: unspecified alterationsW Stockdale- Architect
- 1923 - 1929 Owner/Management: J G L Drummond, owner
- 1951 - 1962 Owner/Management: Essoldo
- CapacityOriginalDescription1820
- CapacityLaterDescription1910: 1800
1912: 2000
1939-56: 900 - CapacityCurrentDescriptionest. 800
- ListingII


