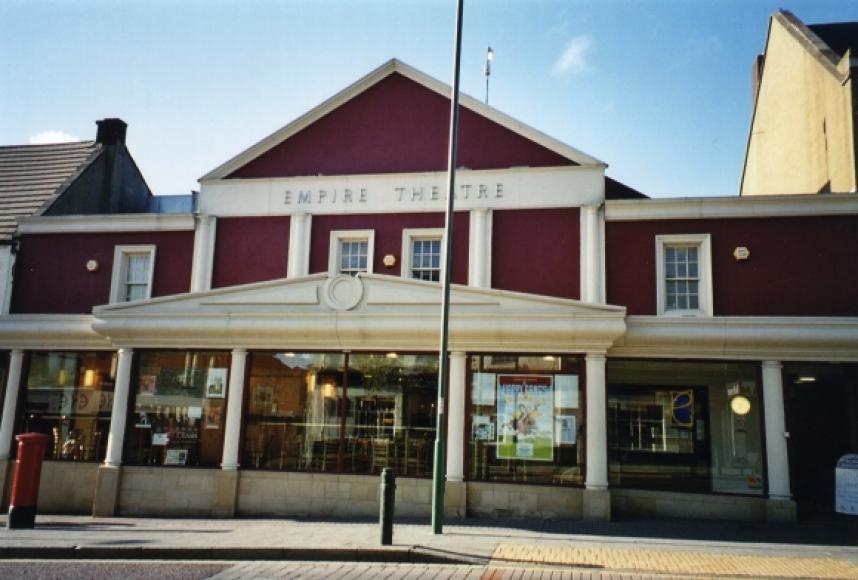Empire
The original design drawings (displayed on site) show a differently composed and more decorative façade than that now seen. They also show an auditorium with no balcony but with a raked stage for variety acts. A balcony was added in 1920.
The Empire was probably a cine-variety from about 1912 to 1920 and thereafter dedicated cinema. It is now owned by the local authority and again has mixed use as a cinema and theatre, having reopened in 2003 after refurbishment and improvements. The major building change was the creation of a single-storey extension on the front of the theatre over the wide pavement. This provides a roomy bar and exhibition space with full disabled access and facilities. The entire theatre has been refurbished and re-roofed and the legends EMPIRE THEATRE on the façade and EMPIRE PALACE on the rear elevation have been restored.
As now seen, the theatre has a modest thinly classical pedimented façade, in front of which the fully glazed foyer extension has pedestalled doric columns supporting a broad, shallow-arched pediment.
The auditorium is intimate with one balcony; a slightly raked stage with 10 hemp sets; two dressing rooms.
- 1913 : Until when not known. 1920s; c.1980 continuing
Further details
- Owner/Management: Consett Theatres Ltd, owners
- 1912 - 1913 Design/Construction: ArrayJoseph W Wardle- Architect
- 1913 Use: Until when not known. 1920s; c.1980 continuing
- 1920 Alteration: new circle installedHoward Hill- Architect
- 1920 Owner/Management: Consett Electric Theatres, owners
- 1929 Alteration: operating box installedMurray & Hurd- Architect
- 1936 Owner/Management: Consett Cinemas, owners
- 1966 Alteration: converted for cinema and bingoUnknown- Architect
- 2003 Alteration: total refurbishment and improved front of house facilitiesCullen & Nightingale- Architect
- CapacityOriginalDescription878
- CapacityLaterDescription1914: 928
1921: 1207
1930: 1205
1951: 1100
1980: 589 - CapacityCurrentDescription535
- ListingNot listed
