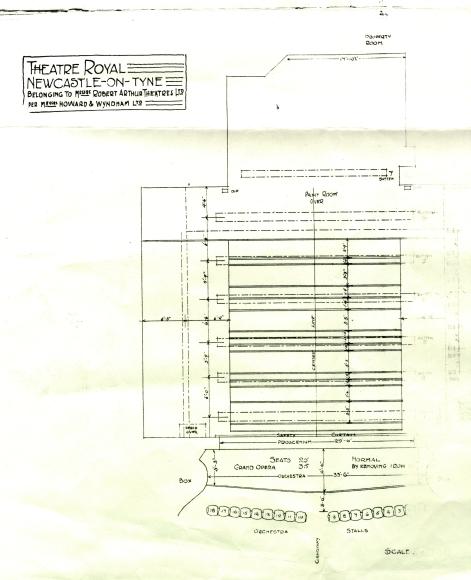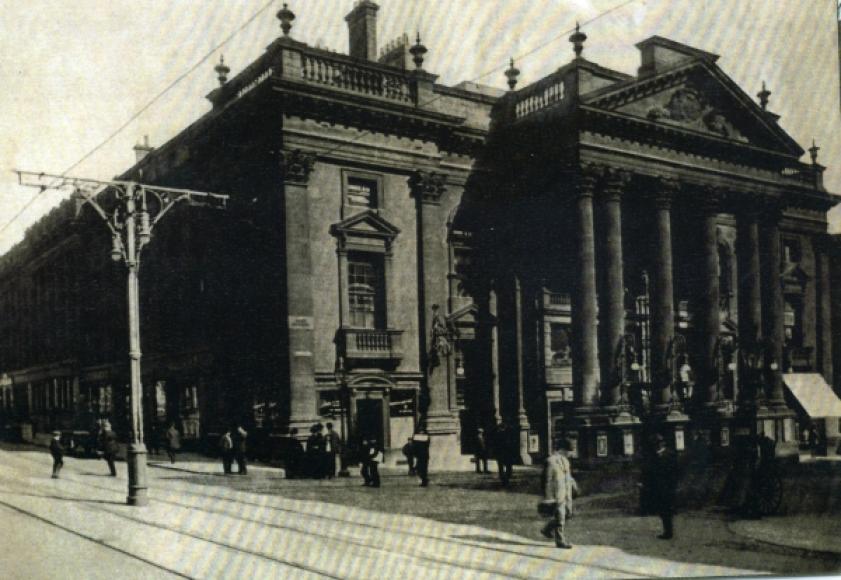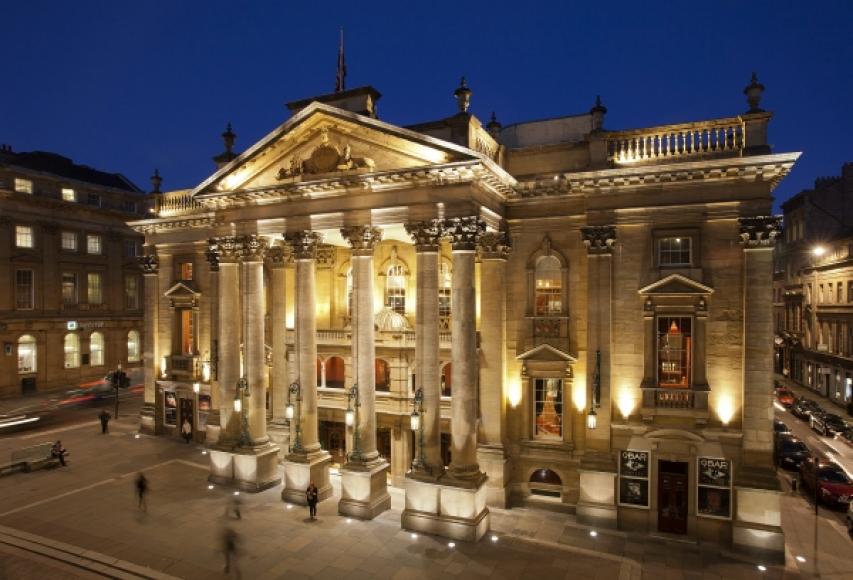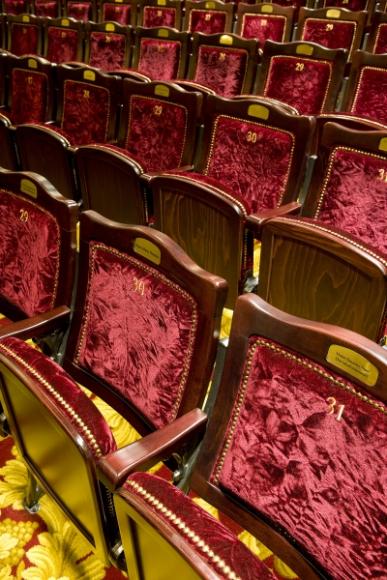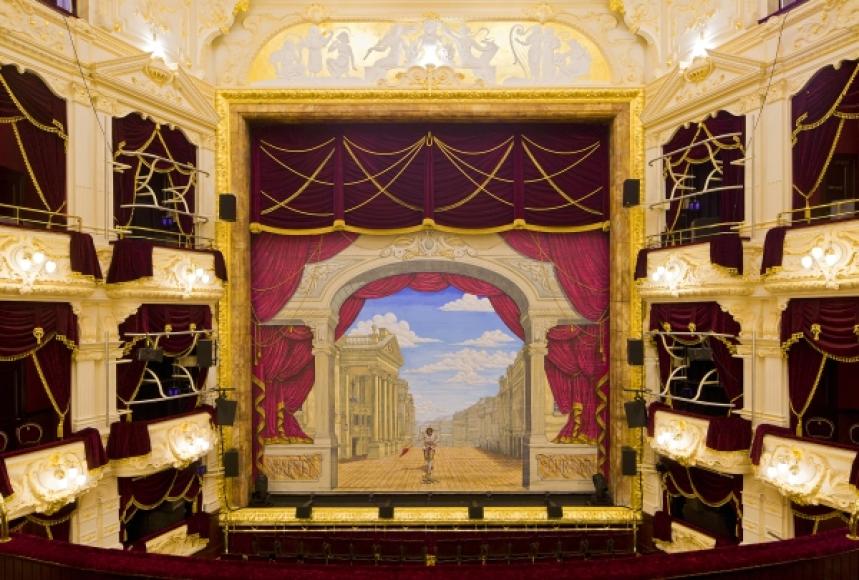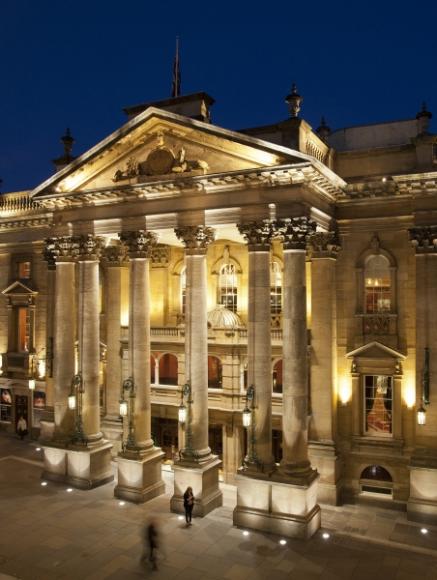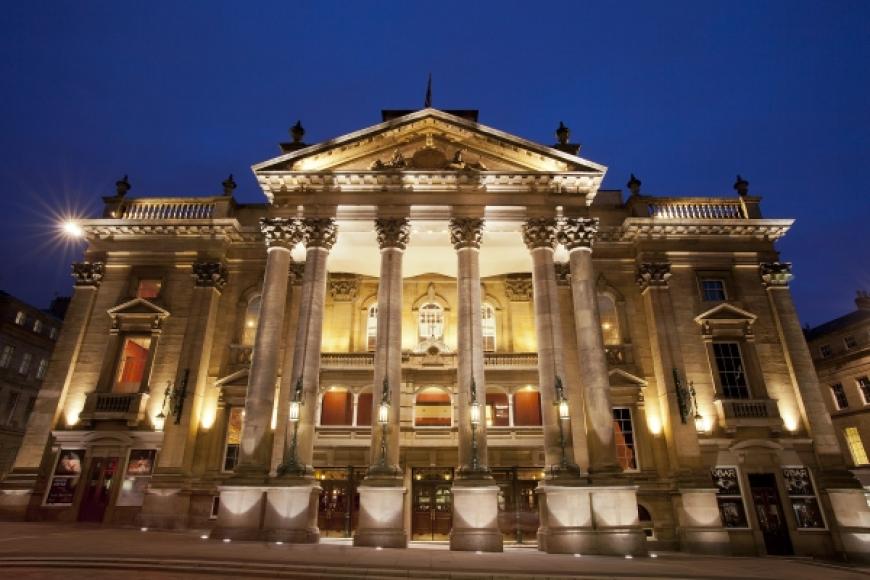Theatre Royal
Outstandingly fine classical exterior of 1837, unusually monumental for an English theatre and playing a crucial part in the splendid sweep of Grey Street. A free-standing building in ashlar sandstone. The symmetrical façade is dominated by a portico of giant Corinthian pilasters at the angles repeated round each corner. Restrained three-stored side elevations with an attic above the cornice. Following a fire in 1899, the auditorium was completely reconstructed in 1901 by Frank Matcham and is remarkably intimate for its capacity.
The alterations to the Theatre Royal with auditoria in succession by Benjamin Green, Walter Emden and finally Frank Matcham have created an interesting relationship between the external elevations and the present interior. It is interesting to compare Green’s longitudinal section with that of Benjamin Wyatt’s Drury Lane. The similarities are immediately apparent, particularly with reference to the foyer rotunda. The Walter Emden auditorium was inserted in the shell of Green’s theatre, and retained the original rotunda. However, the sightlines and apparently the acoustics were far from ideal, and it may have been considered fortunate when less than a year after its construction it was gutted by fire. Frank Matcham was engaged to design a new interior within Green’s exterior which remained largely undamaged. The Matcham auditorium remains, along with front of house alterations and improvements carried out by RHWL, in 1986-88. The Matcham auditorium is curiously restrained. The overall effect, coupled with a pale pastel colour scheme creates an elegant but understated effect quite unlike many of Matcham’s other masterpieces. The theatre underwent a restoration in 2011, which included work to the auditorium to recreate Matcham’s 1901 design. This included recreating missing tilework and sourcing original carpet patterns.
The auditorium consists of relatively open cantilever tiers, split into stalls, dress circle, upper circle and amphitheatre/gallery. The boxes are configured with two per side at upper circle and dress circle level, and one stalls box for use when an enlarged orchestra pit is not required. Rectangular proscenium framed in alabaster and fibrous plaster. Over the proscenium a bust of Shakespeare (in the year the Theatre Royal reopened a plaque was placed over the Tyne Theatre proscenium containing the word Shakespeare - surely a tongue-in-cheek comment!). The ceiling is flat, but elaborately panelled and punctuated with ventilation grille-work for natural convection. Strangely absent from the auditorium are the usual murals or art decorations common in Matcham’s other work. This may be due to loss, though there are few areas within the auditorium which would offer such opportunities. The overall effect might be summarised as intimate but restrained.
The foyers have been completely remodelled, though retaining Matcham’s original staircase to the Dress Circle. The ceiling murals in the foyer have been restored, and the new section of the foyer has been adorned with modern-style murals which seem less than appropriate for the atmosphere of a traditional theatre. As with other RHWL schemes the tiers are all linked with one large staircase which provides ease of access to bars, toilets and restaurant facilities alike. Backstage areas have benefited from a major refurbishment project over six floors of dressing rooms, rehearsal spaces, band rooms, staff facilities and an enlarged green room area that was completed in 2015.
- 1899 - 1895: continuing
Further details
- 1837 Owner/Management: Montague Penley, lessee
- 1837 Design/Construction:John & Benjamin Green- Architect
- 1839 Owner/Management: Thomas Lawless Ternan, lessee
- 1842 Owner/Management: Henry Hall, lessee
- 1843 Owner/Management: James Munro, lessee
- 1846 Owner/Management: Edward Dean Davis, lessee
- 1867 Alteration: interior restoredC J Phipps- Architect
- 1867 Design/Construction:Mr Day (Prince of Wales Theatre- ConsultantLiverpool) stage carpenter
- 1870 Owner/Management: W H Swanborough, lessee
- 1870 - 1883 Owner/Management: Charles Bernard, lessee
- 1871 - 1878 Owner/Management: William Glover & George Douglas Francis, lessees
- 1883 Owner/Management: Howard & Wyndham, lessees
- 1894 Owner/Management: Augustus Harris, Howard & Wyndham, lessees
- 1895 Alteration: auditorium and front of house reconstructed in concrete and ironWalter Emden & W Lister Newcombe- Architect
- 1895 Owner/Management: Robert Arthur, lessee
- 1895 Design/Construction:J N Lyons (London) (Mr Mather)- Consultantstage carpenter
- 1897 Owner/Management: Robert Arthur Theatres Ltd, lessees
- 1897 Owner/Management: Robert Arthur Theatres Ltd/Howard & Wyndham, lessees
- 1899 - 1895 Use: continuing
- 1901 Design/Construction:De Jong (London)- Consultantdecorative plasterwork
- 1901 Alteration: interior rebuilt and theatre enlarged by incorporation of shops (after a fire)Frank Matcham- Architect
- 1930 Owner/Management: Howard & Wyndham Ltd, lessees
- 1941 - 1971 Owner/Management: Howard & Wyndham, lessees
- 1967 - 1973 Owner/Management: Newcastle City Council, owners
- 1975 Owner/Management: continuing Theatre Royal trust, lessees
- 1986 - 1988 Design/Construction: ArrayOve Arup & Partners- Consultantconsulting engineersClare Ferraby- Consultantinterior decoration consultant
- 1986 - 1988 Alteration: Array interior refurbished; rehearsal rooms and new dressing rooms addedRHWL- Architect
- 2011 Alteration: Auditorium restored and Grey Street Portico repairedCharcoalblue- Theatre Consulta
- 2015 Alteration: back stage refurbishmentMawson Kerr- Architect
- CapacityLaterDescription1844: 1589
1895: 1900
1901: 2500
1912: 2256 - CapacityCurrentDescription1294
- ListingI
