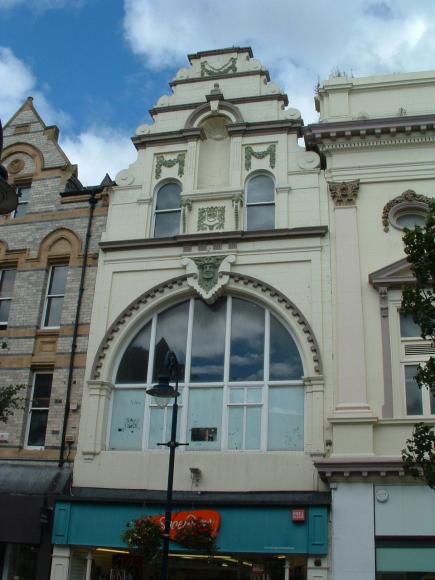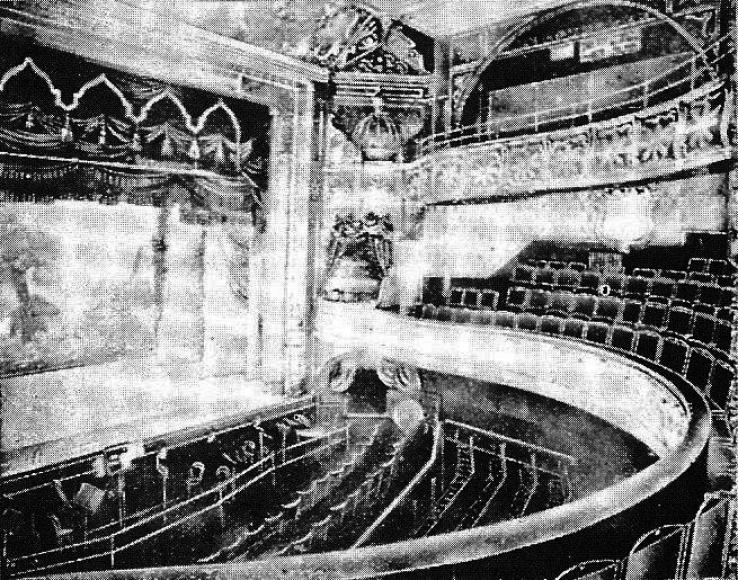Empire (Palace)
The theatre was built on the site of Thornton’s Theatre of Varieties. The layout of the building was most unusual with the entrance foyer on King Street separated from the auditorium and stage block by a narrow street with the stalls reached by a tunnel and the first floor balcony by a bridge to a site at the rear. The gallery had direct access by means of a staircase from the rear street. The auditorium and stage were completely remodelled as a cinema in the 1930s with only parts of the external wall retained (demolished by 2004). Matcham’s narrow, stone-faced entrance front on King Street survives largely intact however, apart from an altered ground floor. It is only one wide bay with a large semi-circular arched window occupying the full width at first floor level. Above this are two small arched windows separated by a shallow niche which rises up into a tall gable consisting of five stages linked by scrolls.
In its latter years the Empire was a bingo house, a use which ceased in the 1970s.
- 1899 - 1933
Further details
- 1897 Design/Construction:Frank Matcham and William & T R Milburn- Architect
- 1898 Alteration: arcade entranceFrank Matcham- Architect
- 1899 Alteration: additions to entrance from King Street and arcadeWilliam & T R Milburn- Architect
- 1899 - 1921 Owner/Management: Richard Thornton, owner; Frank Allen, manager
- 1899 - 1933 Use:
- 1920 Alteration: additional dressing rooms in converted house adjacentMilburn- Architect
- 1921 - 1930 Owner/Management: J J Gillespie, owner
- 1924 Alteration: roof and manager’s office alteredMilburn- Architect
- 1929 Alteration: internal walls in auditorium removed; store room converted to bars and toiletsMilburn- Architect
- 1932 Alteration: conversion to cinema (unexecuted)Edwin M Lawson- Architect
- 1934 Alteration: converted to cinemaEdwin M Lawson- Architect
- 1936 Alteration: extendedLawson- Architect
- CapacityOriginalDescription3000
- CapacityLaterDescription1912: 2000
- ListingIICommentEntrance building only listed

