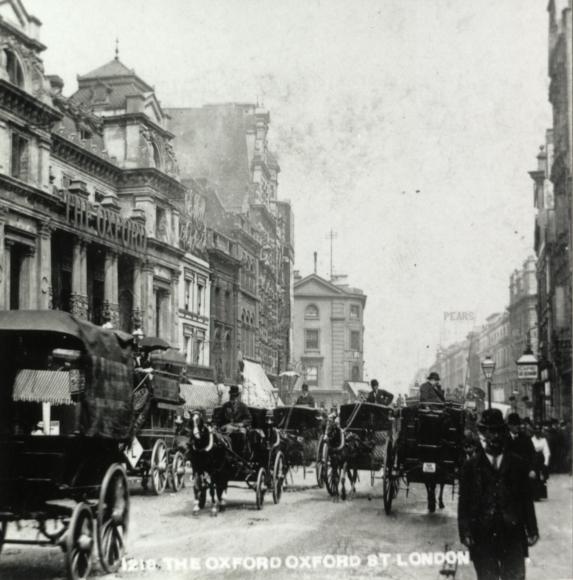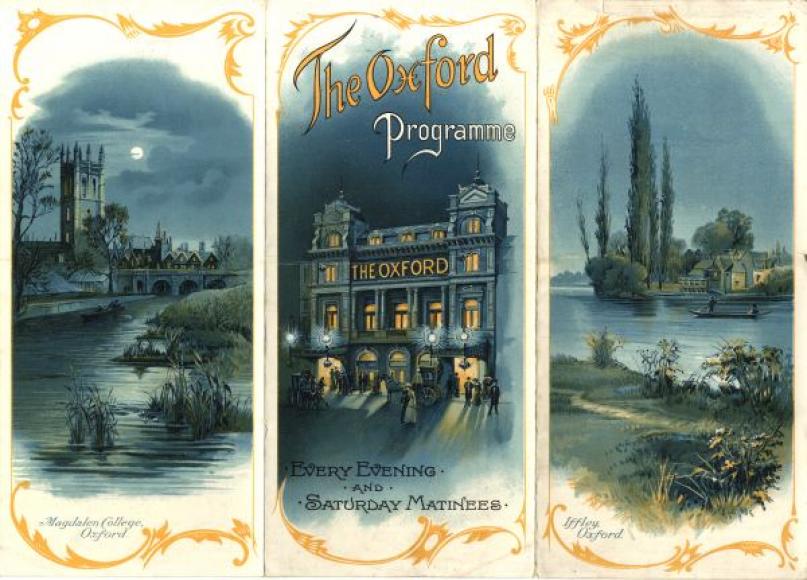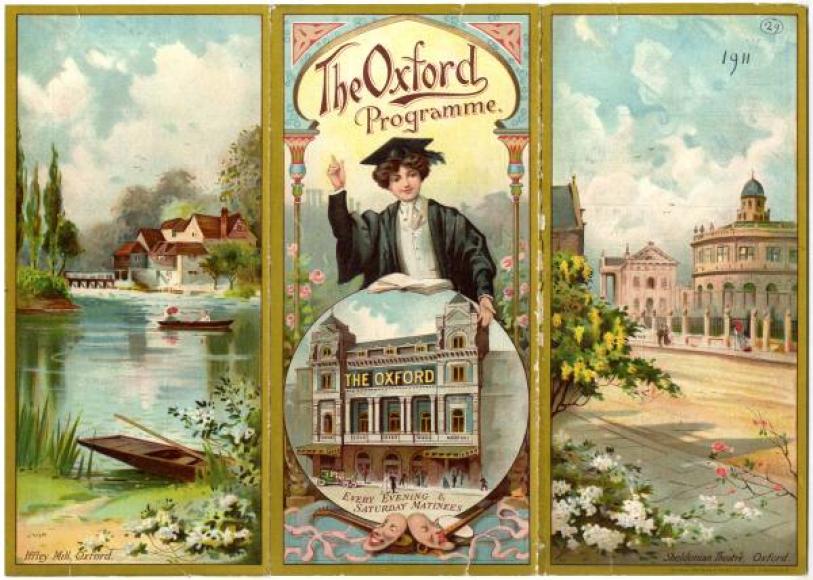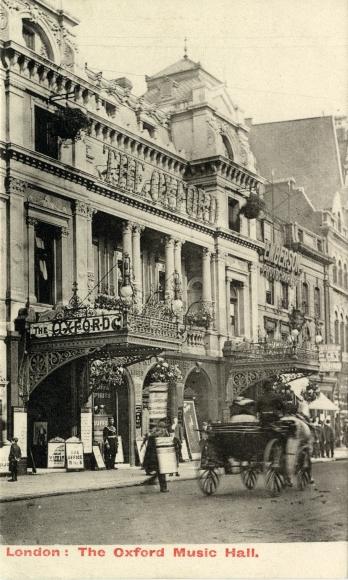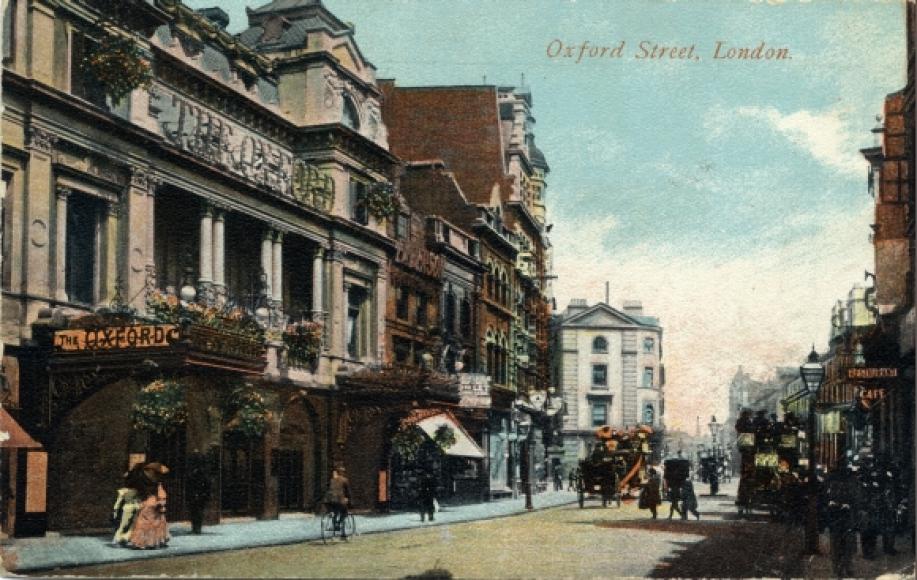Oxford Music Hall
Charles Morton’s Canterbury Music Hall (q.v.) of 1854/5 was quickly followed up by the rebuilding of Evans’s in Covent Garden on palatial lines, but Morton seems not to have contemplated a move into the West End until Edward Weston built his music hall in Holborn in 1857 (see Holborn Empire). This with the makeshift London Pavilion of 1859 and the very recently opened Alhambra demonstrated that there was a West End public for music hall entertainment.
Morton acquired the Boar & Castle, a former coaching inn, at the junction of Oxford Street and Tottenham Court Road and, sidelining his Canterbury architect, commissioned Finch Hill & Paraire, the architects of Evans’s and Weston’s, to design what might be justly called the climax building of the grand music hall type that he had created in his Lambeth hall.
It was still essentially a room at the back of a pub but on an architecturally ambitious scale. The bars and ancillary rooms alone, surrounding the hall, greatly exceeded the size of the parent pub and the hall itself was a magnificent room with deep balconies on three sides and a broad concert stage set before an apse. Despite the fact that the Oxford was a one-build operation the hall, bars, staircases and foyers presented a series of spatial experiences as intricate as anything that might be expected in an accretive building.
Much of the basic structural form of the 1861 hall survived through two subsequent fires but the changes that took place on each occasion, particularly in audience conditions, reflected the general evolution of music halls away from supper room to conventional theatre form.
By 1873 the apse had been replaced by a square proscenium with scenic cloths, but still with a deep forestage. The supper tables had gone, the hall being filled with rows of benches throughout. A broad promenade replaced the rear balcony boxes. In this form the Oxford was painted in 1892 by Walter Sickert.
A total rebuild within the outer shell took place in 1893 when Wylson & Long gave the Oxford a gloriously theatrical interior with a conventional proscenium stage, heavily draped boxes and a domed ceiling with brilliantly painted coves.
By the First World War the Oxford was presenting revue and musical plays. In 1921 it was brought into line with current decorative fashions. It showed films and plays intermittently but finally closed with melodrama in 1926 and was demolished. A Lyons Corner House was built on the site and this building remains, but converted to retail stores.
- 1861 - 1926
Further details
- 1861 Design/Construction:White & Parlby- ConsultantdecorationJ Cumberland- ConsultantplasterersFinch Hill & Paraire- Architect
- 1861 Owner/Management: Charles Morton
- 1861 - 1926 Use:
- 1869 Alteration: reinstated after fireFinch Hill & Paraire- Architect
- 1873 Design/Construction: reinstated after another fire.Edward Paraire- ArchitectHoman- Consultantdecorations
- 1893 Design/Construction: rebuilt as a variety theatre.Wylson & Long- ArchitectRyan- Consultantpainted cloths
- 1921 Alteration: alterations and redecoration (architect unknown).White Allom- Consultantdecorations
- CapacityLaterDescription1893: 1040
- ListingNot listed
