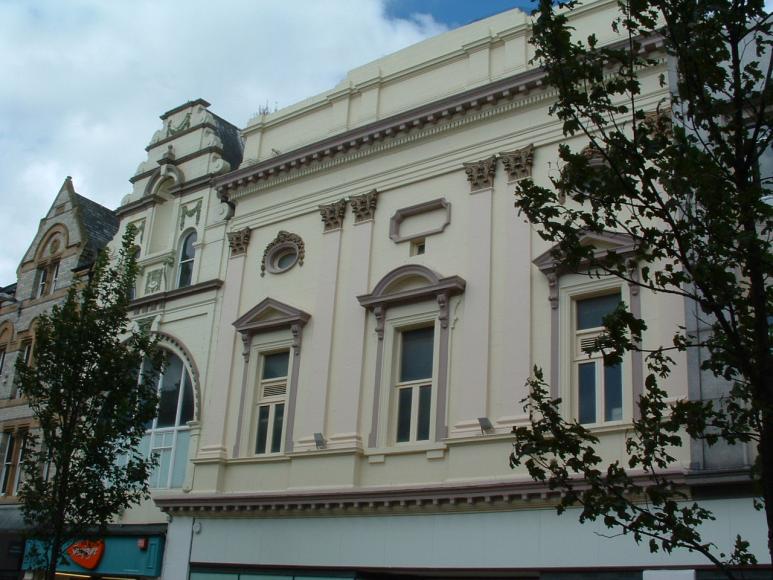Theatre Royal
The Phipps/Clemence partnership was the result of the promoters establishing a competition to build the new theatre. Only the 1866 façade by Clemence remains, less columns and pedimented portico. The original ground floor of two shops either side of a central entrance is now replaced by a modern shop front. Above, three bays divided by giant Corinthian pilasters which support a full entablature. At second floor the central bay has a framed, recessed panel, the outer bays with oval windows decorated with swags descending from masks of comedy and tragedy. It is not known if any internal features still exist at upper level. The shell remains with a short fly tower to the rear.
Situated immediately alongside the Empire.
Built / Converted
1866
Dates of use
- 1866 - 1933
Current state
Façade only
Current use
Converted to other use (retail - M&S in 2004)
Address
14 King Street, South Shields, Tyne & Wear, England
Website-
Further details
Other names
-
Events
- 1866 Design/Construction:C J Phipps (Bath) & T M Clemence (South Shields)- Architect
- 1866 Design/Construction:Green & King (London)- ConsultantdecorationsMr Tasker (Bristol)- Consultantstage carpenterG G Laidler (Newcastle)- Consultantpainting and decorations
- 1866 Owner/Management: Whybert Reeve, lessee
- 1866 - 1911 Owner/Management: South Shields Theatre Co, owners
- 1866 - 1933 Use:
- 1868 Owner/Management: G W Harris & Mark Moss Mellor, lessees
- 1871 Owner/Management: G Goddard Whyatt, lessee
- 1874 Owner/Management: J W Kimber, lessee
- 1877 Owner/Management: S B Siddall, lessee
- 1878 Owner/Management: Fred Cooke, lessee
- 1887 Owner/Management: Thomas B Appleby, lessee
- 1891 Alteration: dress circle bar converted to ladies cloakroom, circle and gallery fronts alteredJ H Morton (South Shields)- Architect
- 1892 Owner/Management: Mrs T B Appleby, lessee
- 1893 Owner/Management: Mrs L M Snowdon, lessee
- 1893 Alteration: pit entrance alteredJ H Morton- Architect
- 1899 Owner/Management: Launcelot Marshall Snowdon, lessee
- 1899 Alteration: cast iron canopy over main entranceJ H Morton- Architect
- 1902 Owner/Management: Messrs J & F Coulson, lessee
- 1908 Owner/Management: John W Coulson, lessee
- 1919 Owner/Management: R Thornton, lessee
- 1922 Owner/Management: J J Gillespie, lessee
- 1930 Owner/Management: P A Taylor, lessee
- 1931 - 1932 Owner/Management: J Bocca, lessee
- 1934 Alteration: converted to shopJones & Rigby- Architect
Capacities
- CapacityOriginalDescription1560
- CapacityLaterDescription1912: 1660
Listings
- ListingIIComment1.2.1983
Stage type
-
Building dimensions: 52ft (front elevation); 120ft deep; 45ft wide at f
Stage dimensions: 1866 d: 31ft w: 54ft 1891 d: 30ft w: 54ft 1912 d: 35ft w: 58ft 1920 d: 24ft w: 53ft
Proscenium width: 25ft
Height to grid: 1912: 38ft 6in
Inside proscenium: 1920: 32ft
Orchestra pit: -
