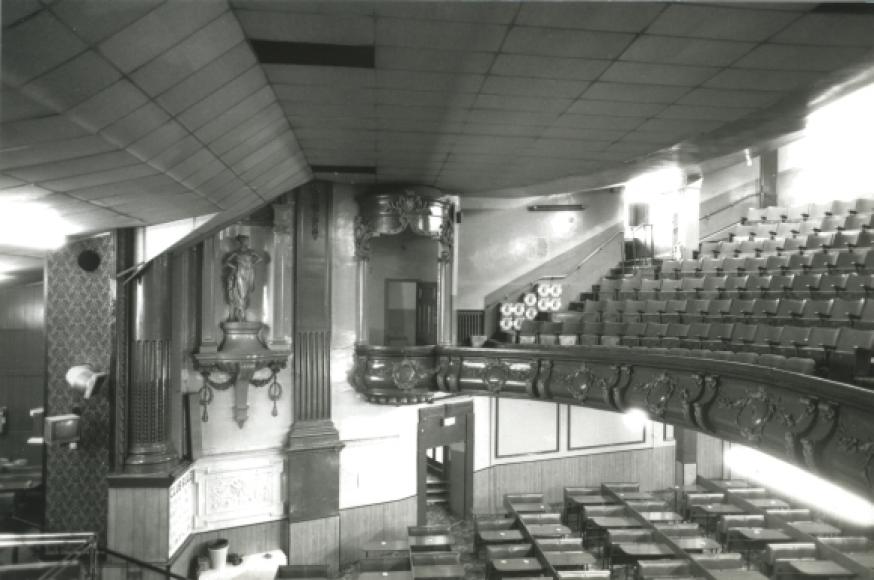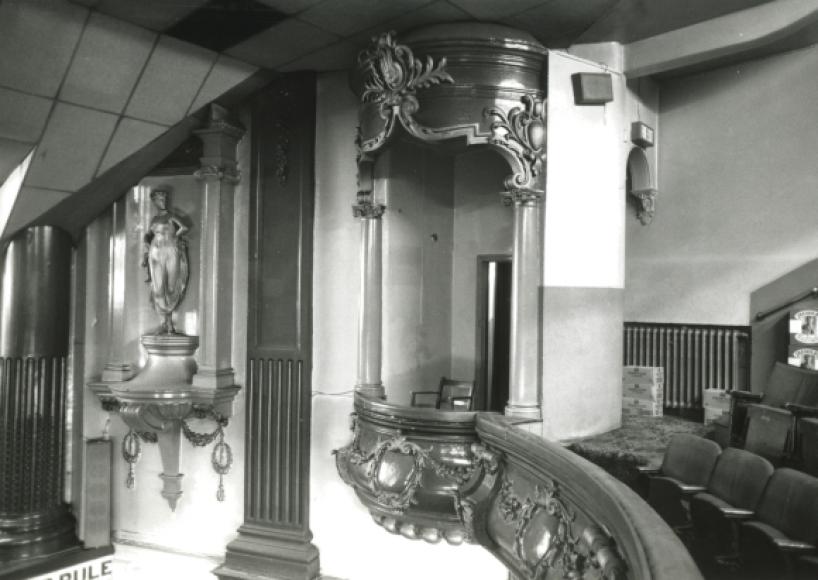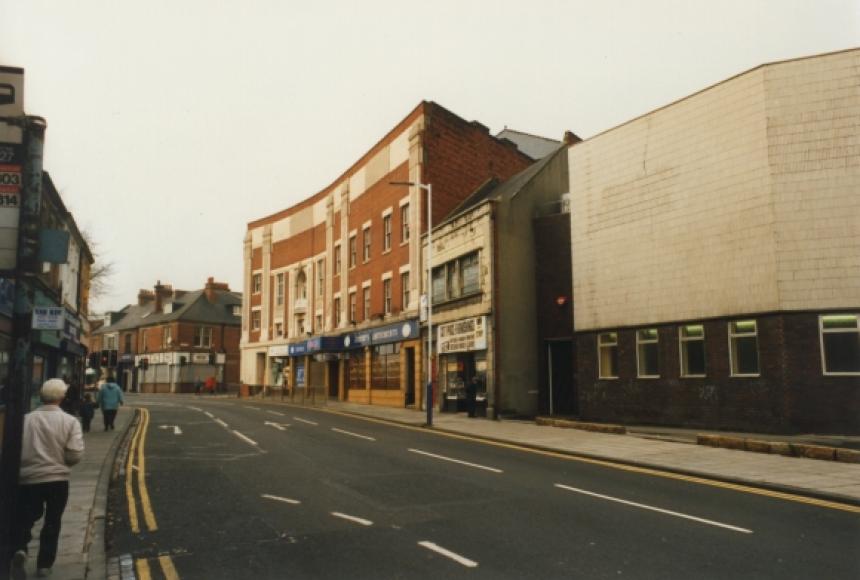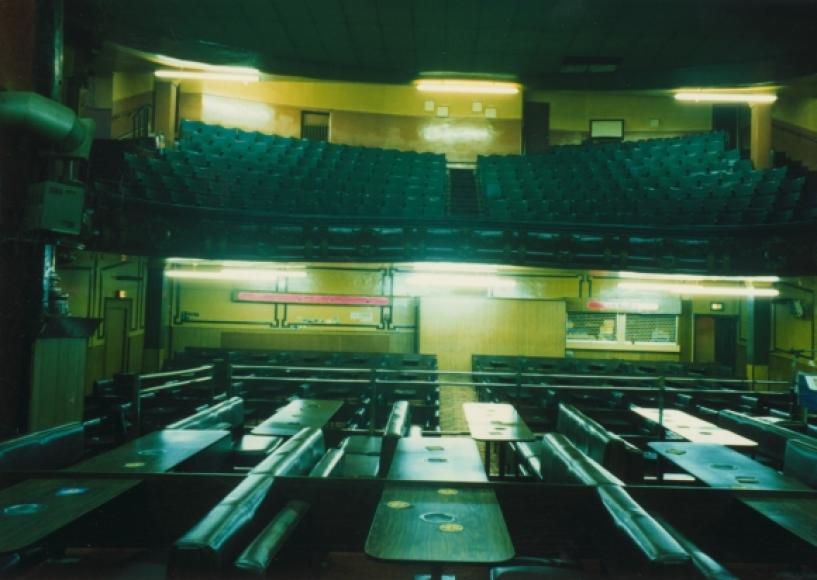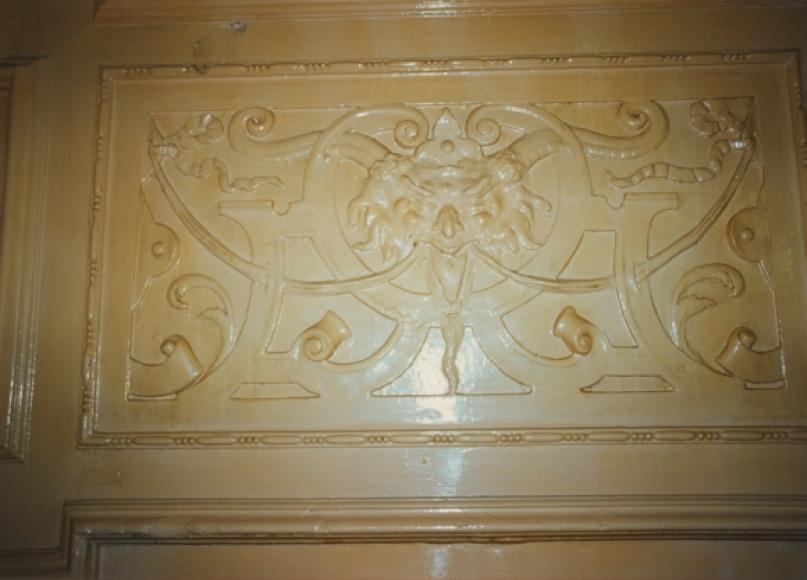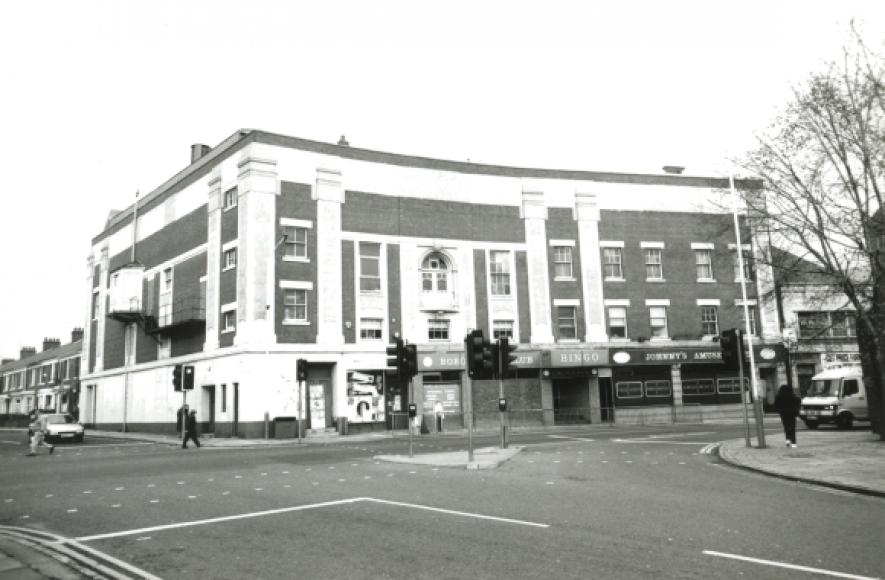Borough
The Borough Theatre in Wallsend was demolished in March 2011. The following is the description of the building that appeared in 2000 in the book 'The Theatres Trust Guide to British Theatres 1750-1950':
Good auditorium, completely intact but at present with a suspended ceiling cutting off the upper balcony. The two balconies, of about eight rows each and slightly curved, come well forward toward the stage and end in a single semi-circular box on each side. The lower boxes have plaster canopies supported by slender Ionic columns. Between the boxes and the stage, on either side, are two levels of niches holding female figures, all contained within a giant enriched Ionic order standing on pedestals at stalls level. The lower balcony front is decorated with heavy, paired consoles forming panels filled with cartouches. Oval ceiling with central gas burner. Apart from alterations to the entrance the exterior is also intact but of little merit. The main front is slightly concave with brick walls and plain, painted stone pilasters with crudely detailed tops. Stage 9.14m (30ft) deep. The building was demolished in 2011.
- 1909 - 1960
Further details
- 1909 Design/Construction:J Fleming Davidson & C D James- Architect
- 1909 Design/Construction:Wilkins & Son (Liverpool)- Consultantplasterwork and decoration
- 1909 Owner/Management: Joseph Duffy, owner
- 1909 - 1960 Use:
- 1911 Alteration: operating box at rear of circle installedJ F Davidson- Architect
- 1911 Owner/Management: Hugh Duffy, owner; Black Bros, proprietor
- 1919 Alteration: operating box alteredDixon & Stienlet- Architect
- 1928 - 1960 Owner/Management: Denman Picture Houses/Gaumont/ CMA/Rank, lessees, owners from 1939
- 1934 - 1938 Owner/Management: George Bernard, owner
- 1935 Alteration: operating box alteredJames L Ross- Architect
- 1949 Alteration: theatre renovated and alteredPercy L Browne & Harding- Architect
- 2011 Demolition:
- CapacityOriginalDescription1336
- CapacityLaterDescription1939: 1157
1956: 1619 - CapacityCurrentDescriptionest. 1100
- ListingNot listed
