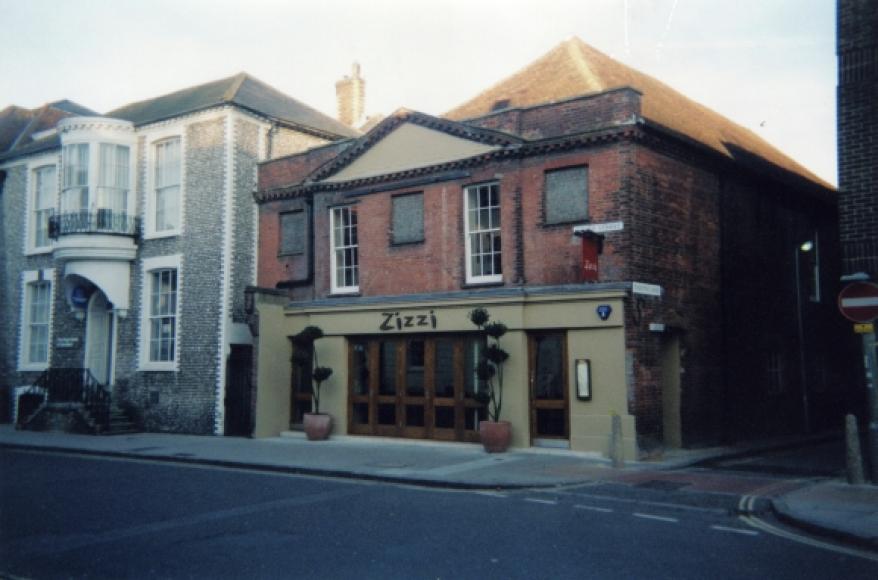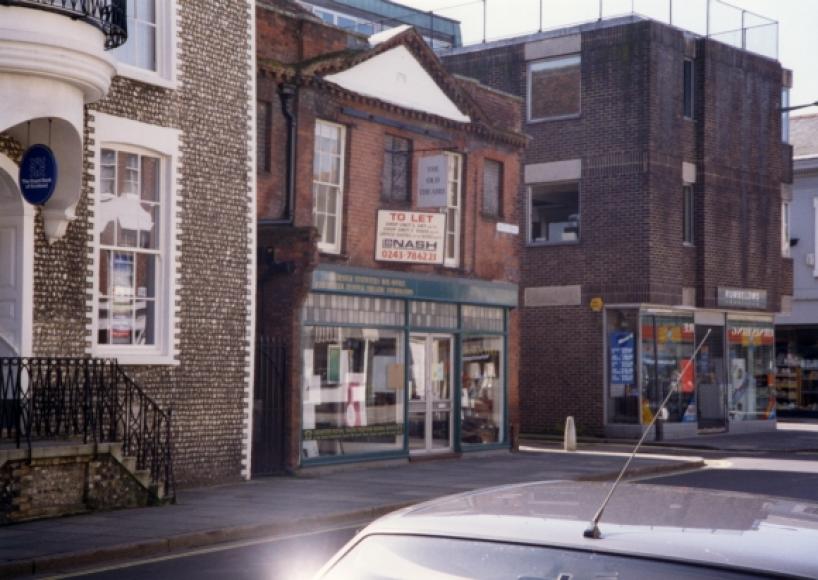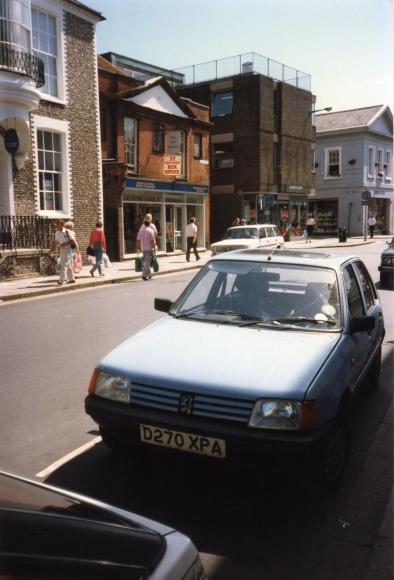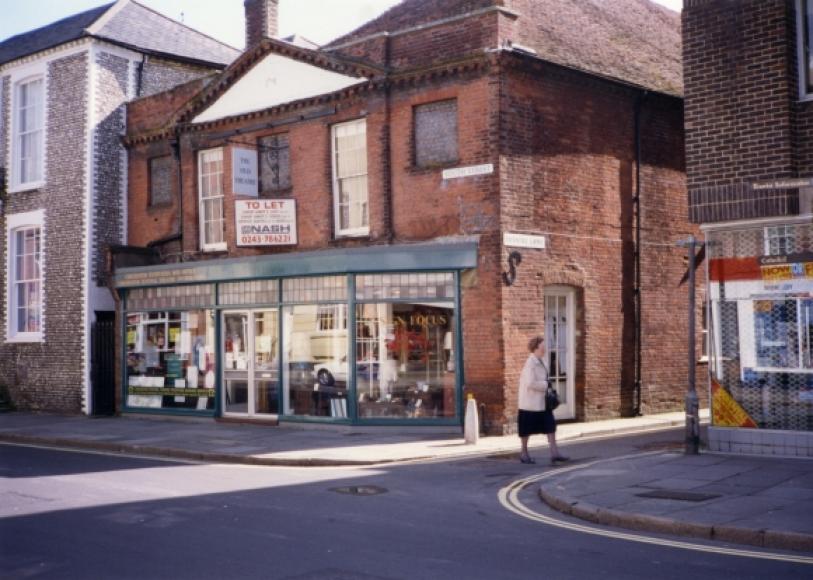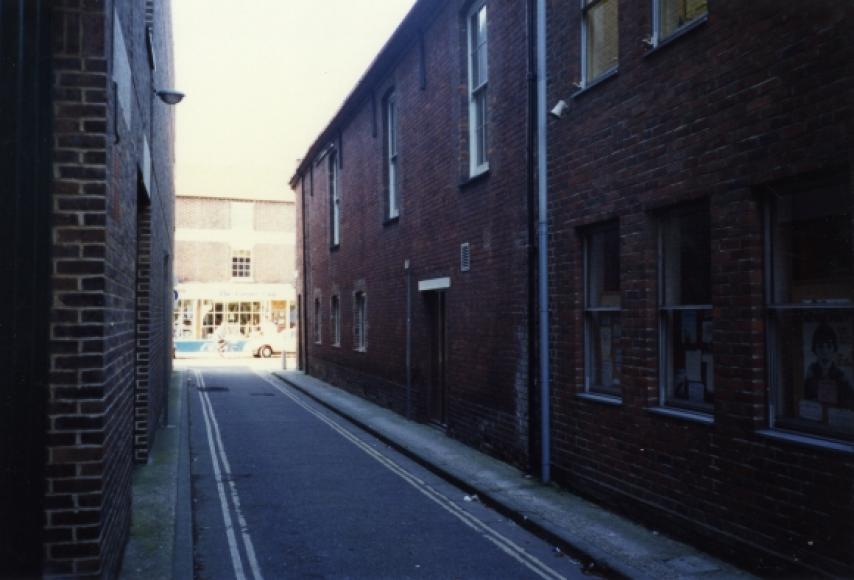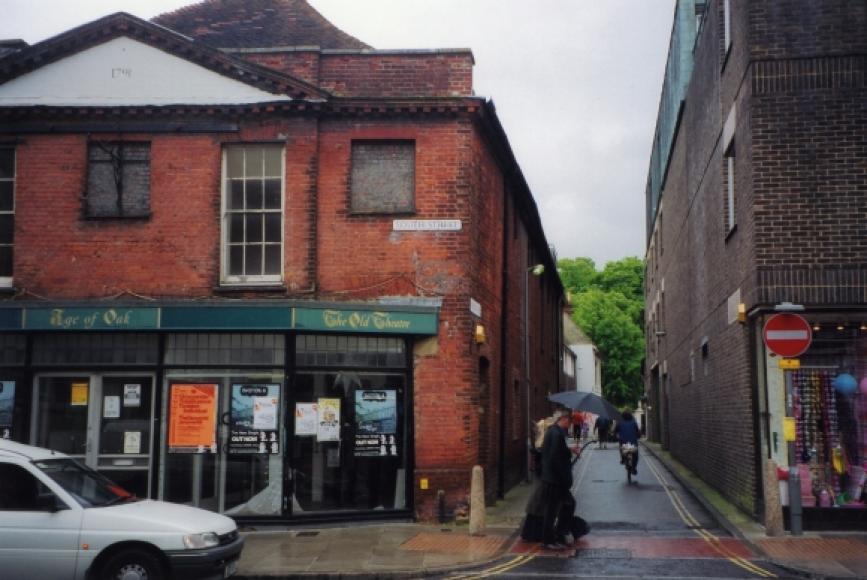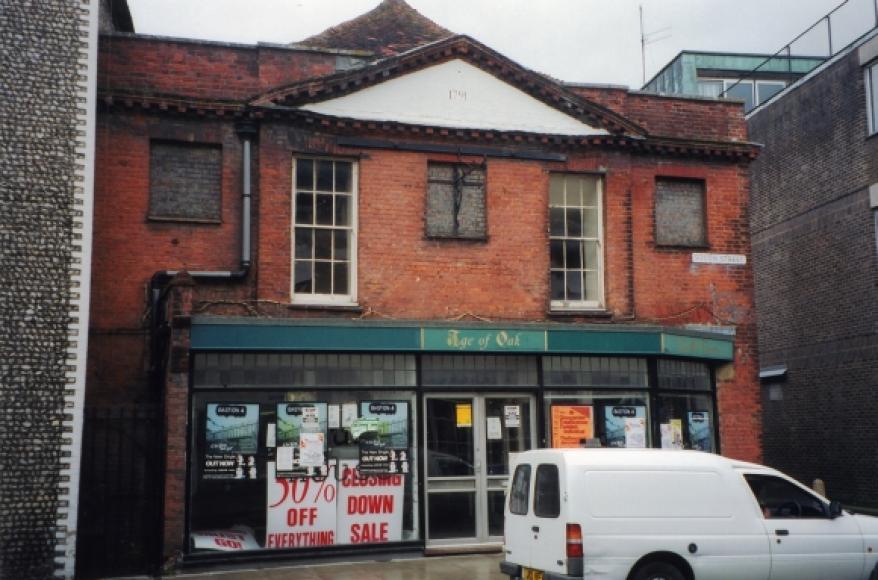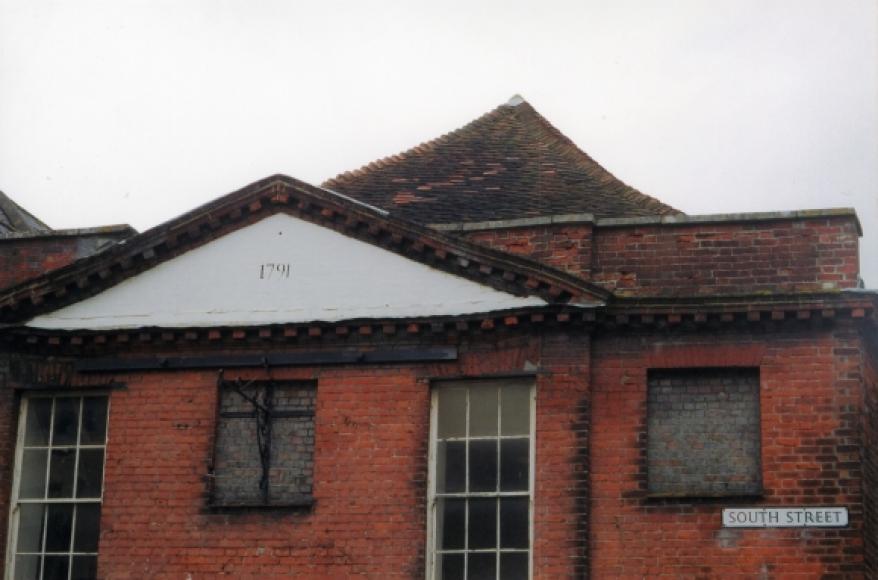Theatre
Built in red brick with a tiled, hipped roof with eaves along Theatre Lane. To the two-storey entrance facade on South Street, however, there is a parapet incorporating a pediment over the slightly advanced central three bays. At first floor level the advanced section contains two tall windows either side of a central, smaller blind opening. A similar blind window is in each of the flanking bays. The ground floor is marred by a modern, full-width shop front.
Replacing an earlier theatre on the same corner site, the present building formed part of a circuit which included Southampton, Winchester, Portsmouth and Newport (IOW). It survived until 1850 when it was sold at auction to become variously a brewhouse, gymnasium, library, furnishers, a box office for the Chichester Festival Theatre and latterly shops. Although nothing of the theatre remains internally the shell and roof are original making it a rare and important example of a small, late eighteenth century theatre.
- 1791 - 1850
Further details
- Owner/Management: It was also leased to Thomas Trotter
- 1791 Design/Construction:Thomas Andrews (of St Pancras)- Architect
- 1791 - 1827 Owner/Management: Thomas Collins & James Davies
- 1791 - 1850 Use:
- 1827 Owner/Management: Kelly & Maxfield
- 1835 - 1837 Owner/Management: Davenport
- 1840 Owner/Management: Pool
- 1846 - 1847 Owner/Management: Holmes
- 1850 Alteration: converted to brewhouseUnknown- Architect
- ListingII
