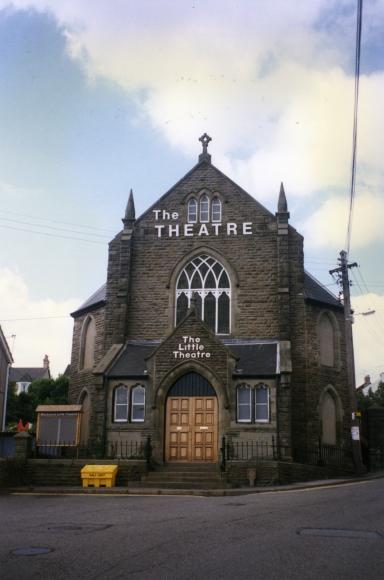Blackwood Little Theatre
Blackwood Little Theatre is a converted Methodist chapel which has been in use as a theatre constantly since 1956. It is unmistakably of ecclesiastical origin with touches of gothic detailing and features in its dark stone facades. The main frontage is quite tall and narrow with a centrally positioned main entrance porch under a gable and framed with buttresses. There is a large stained glass window immediately above and the original carved building name above that, which is now largely obscured by a large ‘The Theatre’ sign. Very close to the top of the wall is a group of 3 pointed arch windows. To the sides of the entrance the building footprint increases to follow the site boundary and each side has 5 blocked up double stacked windows. The majority of the side and rear elevations are now finished in grey render though it is not known if this was the original wall finish. The building has a steeply pitched slate roof. The entrance is up 5 steps directly from the street outside and into a small porch area that leads into a foyer housing the reception/box office space. A pair of staircases either side of the main entrance within the porch lead up to a bar which was created in 1995-96. Above the bar there is a technical room and some office/storage space. In the auditorium the original upper balcony front is retained along with the original delicately detailed cast iron columns that supported it. The most obvious remnants of the church space are the high ceiling and the blanked off windows at high level along both sides of the room. The auditorium has a flat carpeted floor with rescued seats from an old derelict theatre arranged in staggered rows with quite wide aisles to each side. There is no central aisle. There is one entrance to the auditorium, at the rear, with an additional fire exit near to the stage. The stage is raised 1.3m above the auditorium floor and is not raked. It stretches the full width of the original building and a proscenium arch has been created to provide decent wing space either side. Behind the stage there is a range of rooms used for storage and dressing. These were created within what was originally the Sunday School annexe in 1995-96. As of 2014 there are intentions to further modernise the theatre, reconfigure the auditorium and develop the front of house and community facilities.
- 1904 - 1939: Methodist church
- 1939 - 1945: Storage for War Office
- 1956 : Theatre
Further details
- 1904 Design/Construction: As ChapelR L Roberts- Architect
- 1904 - 1939 Use: Methodist church
- 1939 - 1945 Use: Storage for War Office
- 1949 Owner/Management: Blackwood Little Theatre, owners and managers
- 1950 - 1956 Alteration: Converted to theatreUnknown- Architect
- 1956 Use: Theatre
- 1995 - 1996 Alteration: Major internal alterations
- CapacityLaterDescription1984: 163
- CapacityCurrentDescription2011: 135
- CapacityOriginalDescription1956: 147
- ListingNot listed
