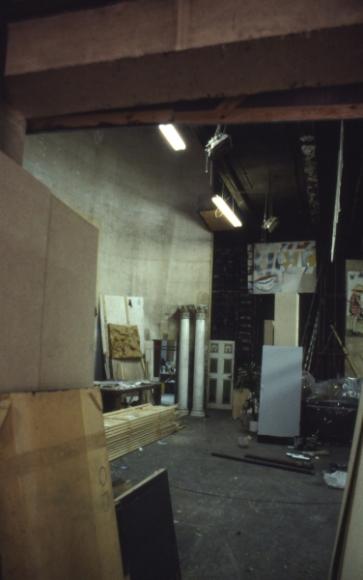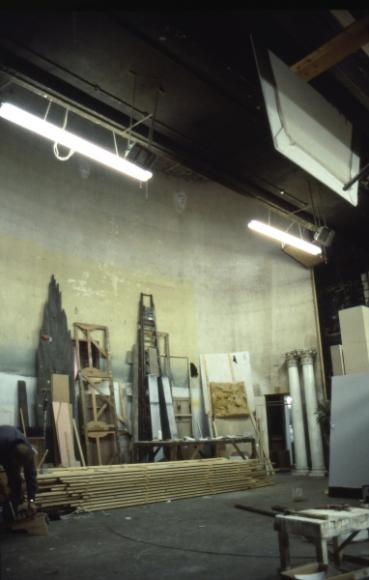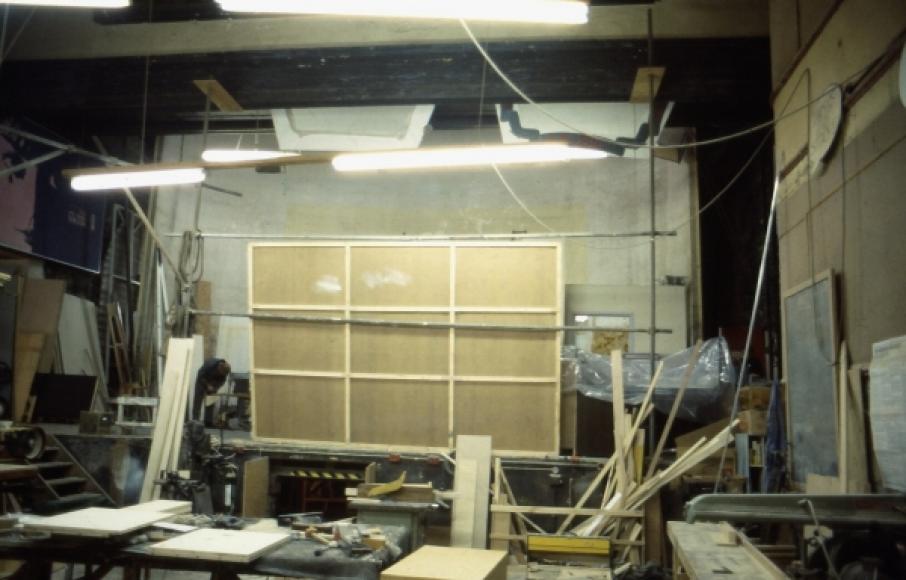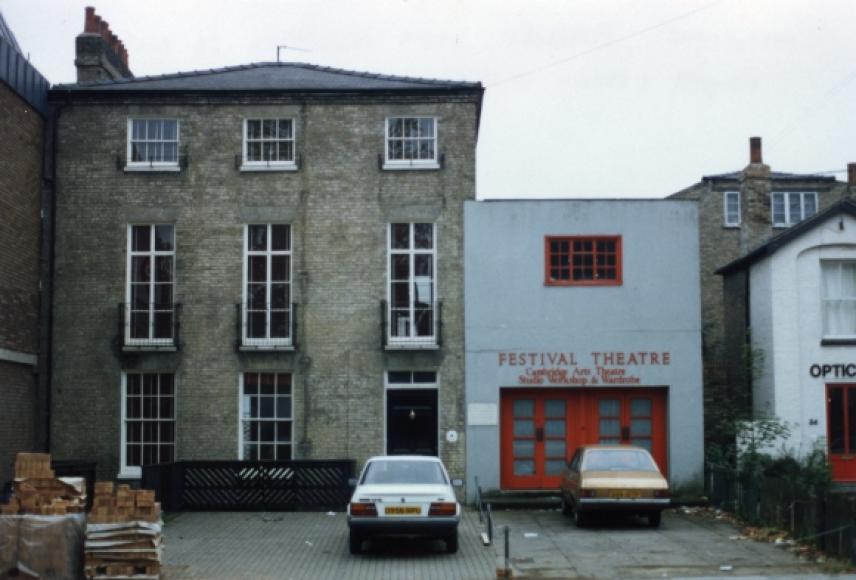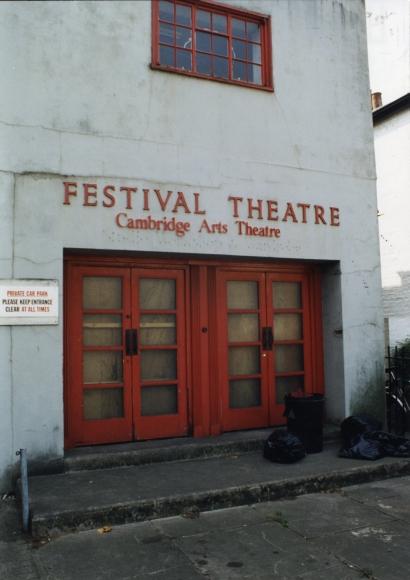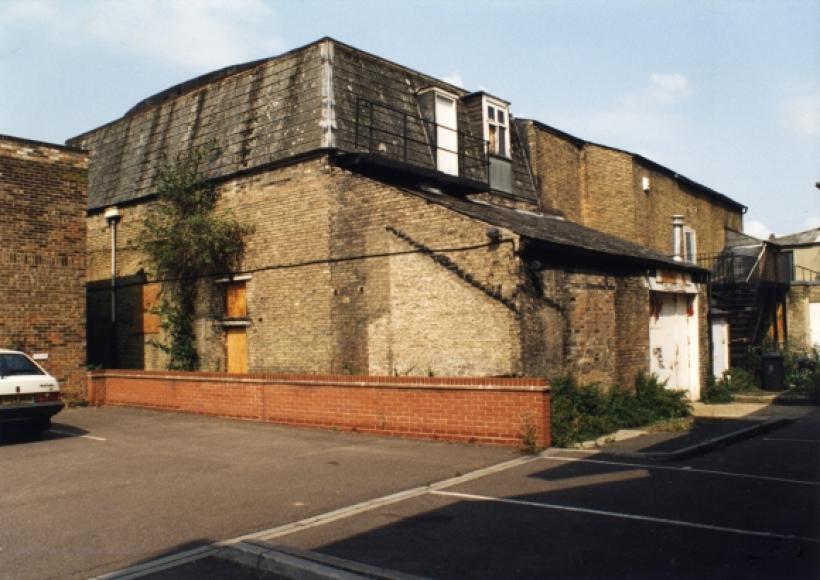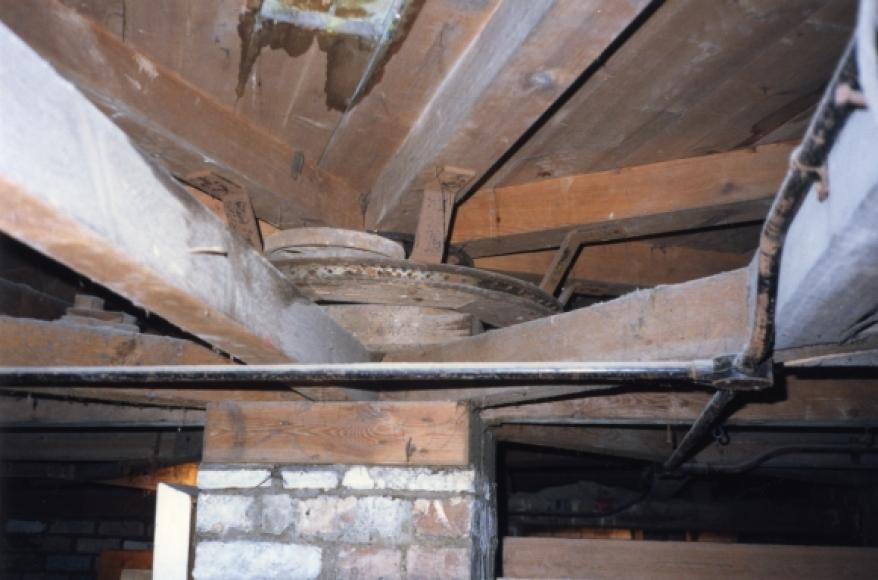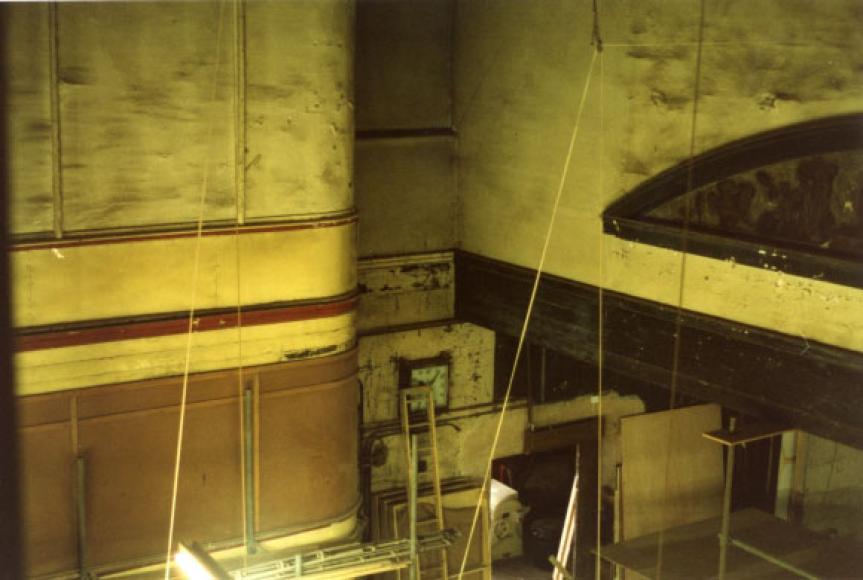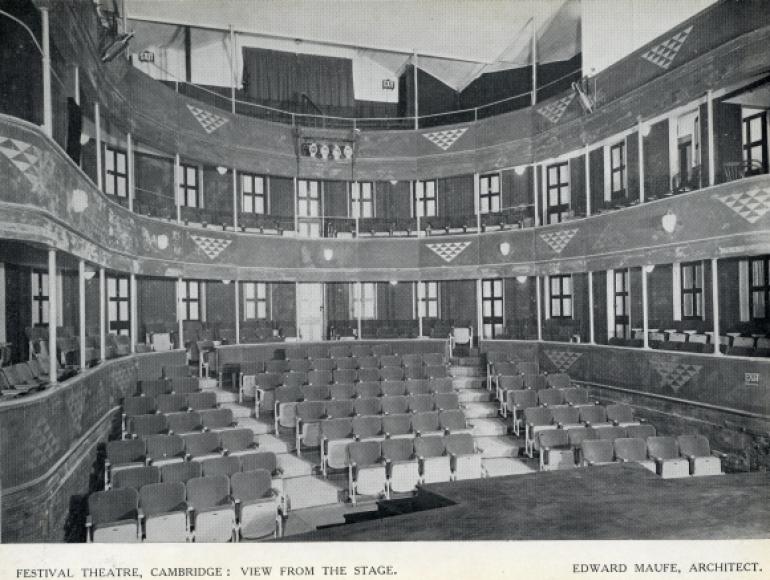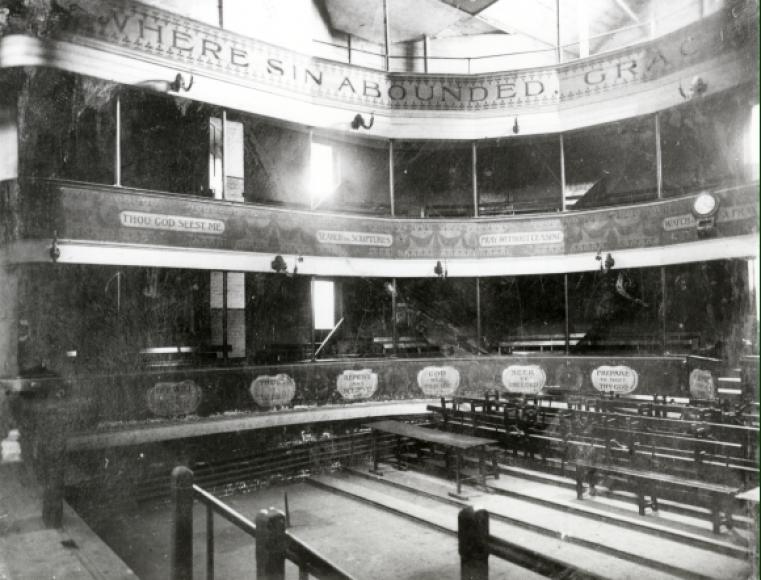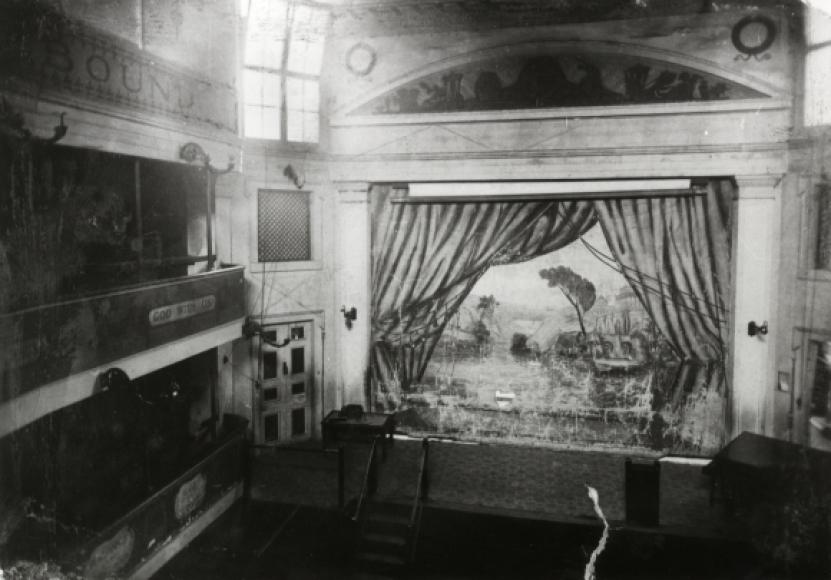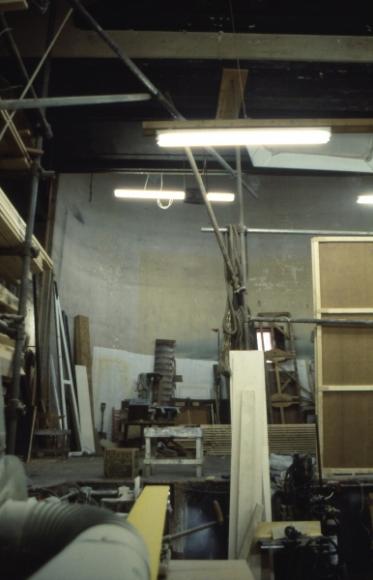Festival
The Festival Theatre is a remarkable and rare survival, comparable with and a few years earlier than the Theatre Royal in Bury St Edmunds, by the same architect’s more distinguished son, William Wilkins the Younger, architect of the National Gallery. Its twentieth century history, however, added a layer of special interest which is absent in Bury.
The future treatment of the Festival will call for a sensitive balance to be struck between the restoration of its late Georgian character and the retention of its historically significant later works. The theatre survives today almost intact mainly because it was used for many years as a workshop and wardrobe administered by the Cambridge Arts Theatre Trust (founded in 1936 to run Cambridge’s only remaining professional theatre, the Arts Theatre built in 1936).
The Festival, as it has been known since 1926 was purchased by the Trust in 1946. It provides remarkable evidence of two periods of theatre architecture: the late Georgian playhouse, in that its three level horseshoe auditorium is intact, and the open staging techniques pioneered in the 1920s. In 1926 Terence Gray assisted by Harold Ridge and Norman Marshall totally removed the old proscenium and created a space stage complete with revolve, fixed cyclorama and Schwabe lighting according to the ideas that had been propounded by Gordon Craig for the preceding 25 years but had not put into practice elsewhere in the UK.
William Wilkins the Elder is known to have built a new Barnwell theatre in 1808 to replace the demolished Stourbridge Fair theatre, but this was on the opposite side of the Newmarket Road on a site next to the Sun Inn. The present building is a new construction of 1814 but may incorporate some transportable fabric (e.g. roof timbers) from the 1808 building. There was never an imposing entrance, the theatre being originally reached down an alley where the 1926 foyer now stands alongside a still surviving house by William Wilkins the Elder.
The theatre is rectangular in shape and of solid brick construction, containing a horseshoe-shaped auditorium on three levels, two tiers of boxes with gallery over. The upper levels are supported by slender iron pillars on the leading edge of the box tiers, continuing up to the ceiling except in the centre of the gallery. The gallery side slips were always blind. The rear walls of the boxes remain intact and the original box doors remain. On the face of the tiers the 1926 decoration and later over-paintings have been partially removed and traces of an early nineteenth century decorative scheme can be seen, together with Biblical texts which date from the period after 1878 when it was used first as a mission hall then as a boys club. It was disused from 1914 to 1926.
The removal in 1926 of the proscenium arch and doors was neatly achieved, the already curved ends of the tiers being simply returned to the side walls. On the face of the massive over-stage lighting bridge the painted pediment has been refixed as a reminder of the width of the original 24ft proscenium. The stage itself was completely reconstructed in 1926 and is now an important and unique relic of the development of the open stage. It has a hand-operated wood revolve. The 1926 cyclorama also survives.
The Barnwell theatre, originally built outside the City boundary because of the virulent opposition in a University City to theatres in general, has for a century been in the ‘wrong’ part of the now larger city of Cambridge. By 1996 there appeared to be some prospect that the Festival would return to active theatre life as an experimental ‘research and development’ house for the Arts Theatre. A major repair to the roof had already been carried out. The financial difficulties of the Arts, however, led to the abandoning of this project and the complex was sold to a Buddhist organisation for religious/community uses which include lectures and occasional concerts and theatre presentations. The Buddhist organisation has shown itself to be a careful custodian and has no present intention to make radical changes to the late Georgian and Gray fabric.
- 1878 : Mission
- 1914 : Boys club
- 1914 - 1926: Disused
- 1926 - 1939
Further details
- 1814 Design/Construction:William Wilkins the Elder- Architect
- 1878 Use: Mission
- 1914 Use: Boys club
- 1914 - 1926 Use: Disused
- 1926 Alteration: reconstructed retaining most of old auditoriumEdward Maufe for Terence Gray with Harold Ridge and Norman Marshall- ArchitectMonnoyer British Construction Ltd- Builder
- 1926 - 1939 Use:
- 1946 Owner/Management: Cambridge Arts Theatre Trust
- 1999 Owner/Management: Windhorse Trust
- CapacityCurrentDescriptionest. 450
- ListingII*Comment26.4.1950; amended 2.11.1972 (should be Grade I)
