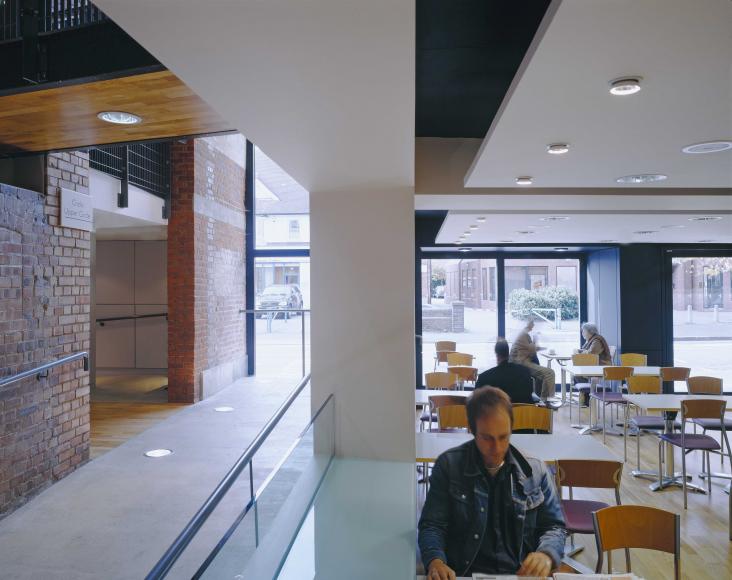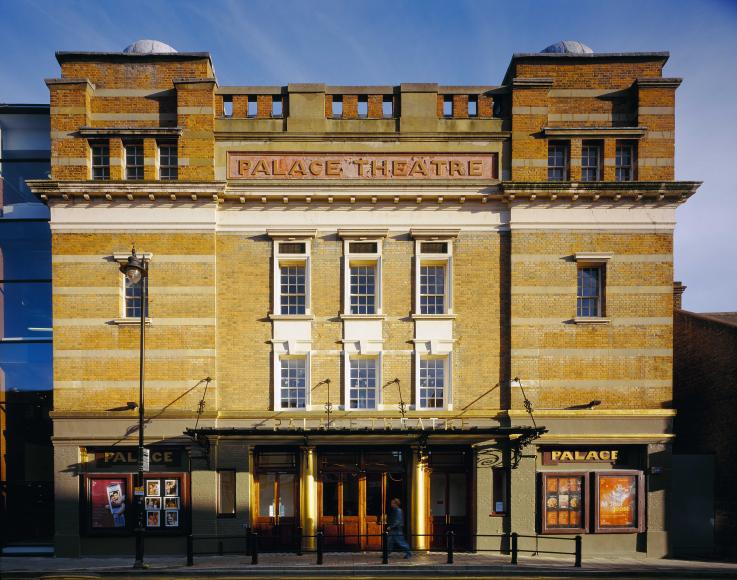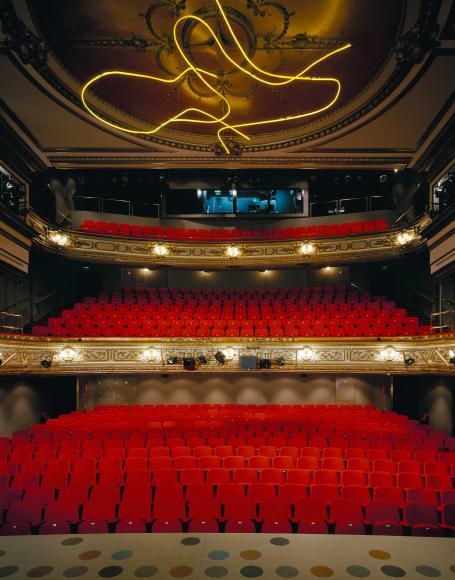Watford Palace Theatre
For some years a marquee had been used in a meadow forming part of the grounds of the Lime Tree Hotel. Despite opposition from the residents of Clarendon Road, foundations were laid and the building was completed in 1908. It had a plain, gabled front.
It was later decided to extend and improve the façade of the building. In its completed form in 1910, it was a red brick building flanked by two squat towers with lead cupolas. It was essentially a music hall, called the Watford Palace of Varieties. At this time a skating rink which later became a cinema (now demolished) was built on the corner of the remainder of the meadow, and run by a subsidiary company.
In 1911 the front was rebuilt, and the gallery placed above the circle (it was previously behind); the boxes were enlarged and the proscenium, boxes and circle decorated with fibrous plaster. The foyer and paybox were tucked under the circle.
A planning agreement with the developers of the former cinema site provided the theatre with improved offices. In 2004 large-scale refurbishment and improvements took place: after acquisition of additional land at the rear the stage house and dressing rooms were rebuilt to a larger design with provision of a rehearsal room underneath. The foyer and café areas were redesigned, and alterations within the auditorium improved the capacity from 460 to 606.
An intimate theatre with excellent sightlines and now with greatly improved facilities.
- 1908 : continuing
Further details
- Alteration: Later orchestra pit introducedUnknown- Architect
- 1908 Owner/Management: Watford Theatre Co, owners
- 1908 Use: continuing
- 1908 Design/Construction:H M Theobold- Architect
- 1908 Design/Construction:Messrs Montalmans- ConsultantBarr & Co fibrous plaster (proscenium boxes & circle) or 1910 (or both)
- 1911 Alteration: façade completely reconstructed; gallery inserted above circle level; circle bars installedUnknown- Architect
- 1939 Owner/Management: New Watford Productions Ltd
- 1956 Owner/Management: Mr J Perry, lessee
- 1965 Owner/Management: Local Authority, owners; Watford Civic Theatre Trust, lessee
- 1981 Alteration: redecoratedClare Ferraby- Architect
- 1984 Alteration: new wing with Green room, bar/cafe and adminstration officesUnknown- Architect
- 2004 Design/Construction:
- 2004 Alteration: refurbishment, improvements and new stage houseBurrell Foley Fischer- Architect
- CapacityLaterDescription1911: 900
1965: 766
1971: 690
1982: 490 - CapacityCurrentDescription643
- ListingII


