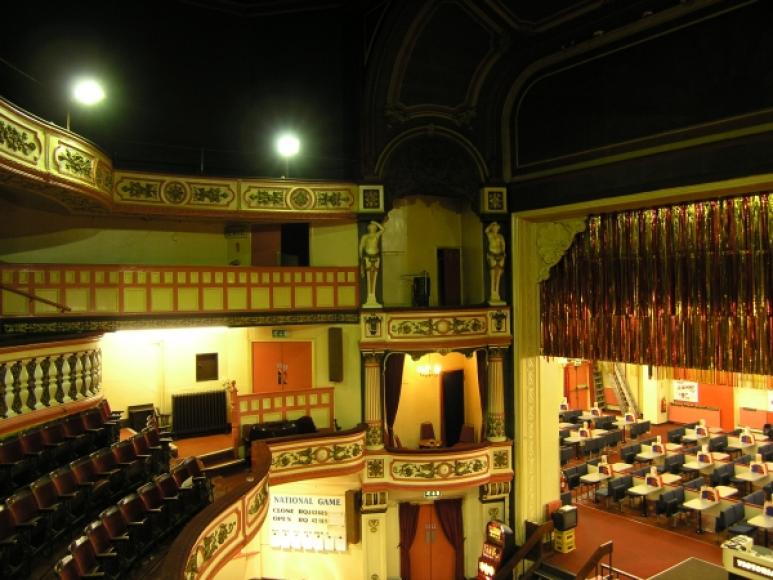Victoria Theatre
The theatre is constructed in red terracotta - two storeys and five main bays with Ionic pilasters separating pairs of tall first floor windows. The central bay was originally surmounted by a pediment and small tower, together with sided pavilion roofs over the end bays as well as parapet ornaments across the whole frontage but the roof was modified in 1919. In the 1970s the parapet was replaced in brick. Despite the loss of its crowning elements, the facade is well detailed with a row of pediments above the first floor windows between pilasters. Much decorative stained glass. The auditorium is sumptuous and opulent. It has two balconies. The first has a raised rear section behind a balustraded parapet (a most unusual arrangement). There are two superimposed stage boxes at each side. The lower boxes are flanked by squat Corinthian columns, and upper boxes by caryatid which support arches framing richly scrolled plasterwork. The balcony and box fronts are divided into panels which contain gilded plasterwork of winged putti holding wreaths. Spanning the auditorium between the tops of the boxes is a deep elliptical arch which frames a tympanum above the rectangular proscenium. The theatre was opened in 1899 by Sir Henry Irving. Pictures were shown as early as November 1901, and in 1913 the theatre was granted a cinema licence. In 1917 the Victoria became a theatre again until 1919, and then reverted to predominantly cinema use until July 1958 when it closed and was used as a furniture store for some time. Repertory was tried in 1963 but bingo took over in 1973. However, this, too, failed. After standing for some time in a disused state during the 1980s, the theatre was purchased by independent owners and reopened for bingo. There are substantial remains of wooden sub-stage machinery with paddle levers and the construction for corner traps and four bridges. The grave trap is complete with its platform. The theatre has been used as a 'live' theatre location for TV and film. Salford provides a telling example of what can happen when the presence of a theatre (even a listed theatre) has been totally ignored in the post-war redevelopment of a city area. Regeneration of its present surroundings is imperative if this fine Crewe building is to be seen in appropriate context. It is, on the other hand, also a fine example of the beneficial effects of bingo in providing life and continued care to a theatre which would otherwise certainly have been demolished in the 1970s. The Victoria closed as a bingo hall in 2007 and although works have since been carried out to the roof, urgent repairs are currently needed to deal with the growth on the facade. Salford City Council has had ambitions to redevelop Mocha Parade, a mixed use retail and residential area opposite the theatre for many years. The first tranche of demolition of the parade started in May 2018. The Victoria was put up at auction on 6 September 2018. Whilst not sold on the day, the theatre was sold post-auction and the building left neglected and in a serious state of dilapidation. It was put up for auction in October 2020 with a guide price of £400,000. The theatre was purchased by a private owner who has confirmed that their intent is to restore the building although the scale of the works, the restrictions due to the building’s listed status and the capital costs are all hurdles still to overcome.
- 1899 - 1958: Theatre; Cinema
- 1958 - 1963: Furniture store
- 1963 - 1973: Theatre
- 1973 - 2007: Bingo (with periods of closure in the 1980s)
Further details
- 1899 Design/Construction:Bertie Crewe- Architect
- 1899 Owner/Management: The Broughton Theatres Syndicate Ltd, owners
- 1899 - 1958 Use: Theatre; Cinema
- 1910 Owner/Management: Messrs J P Moore & Montague Beadyn
- 1919 Alteration: refurbishedMr Watson- Consultantinterior paintings and Tudor café
- 1923 Alteration: operating box built (architect unknown)
- 1945 Owner/Management: Broughton Cinemas Ltd
- 1958 - 1963 Use: Furniture store
- 1963 - 1973 Use: Theatre
- 1973 Alteration: converted to bingo (architect unknown)
- 1973 Owner/Management: Palatial Leisure Limited
- 1973 - 2007 Use: Bingo (with periods of closure in the 1980s)
- 1990 Alteration: partially restored (architect unknown)
- 1990 - 1999 Owner/Management: K & M Leisure, owners
- 2019 Owner/Management:
- CapacityLaterDescription1910: 3000
1972: 774
- ListingII
