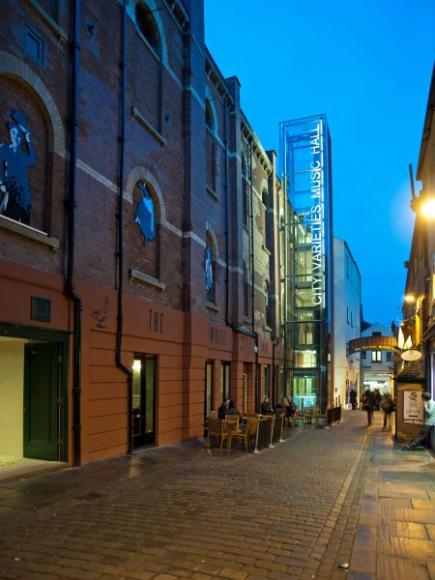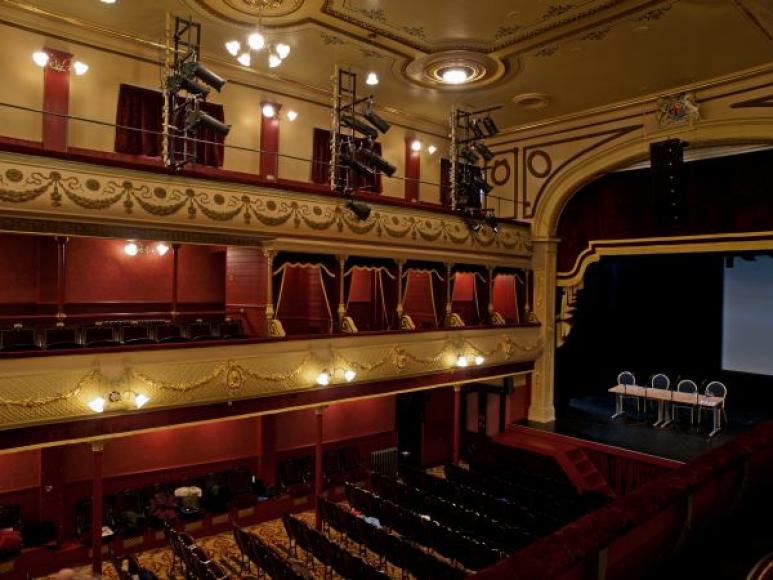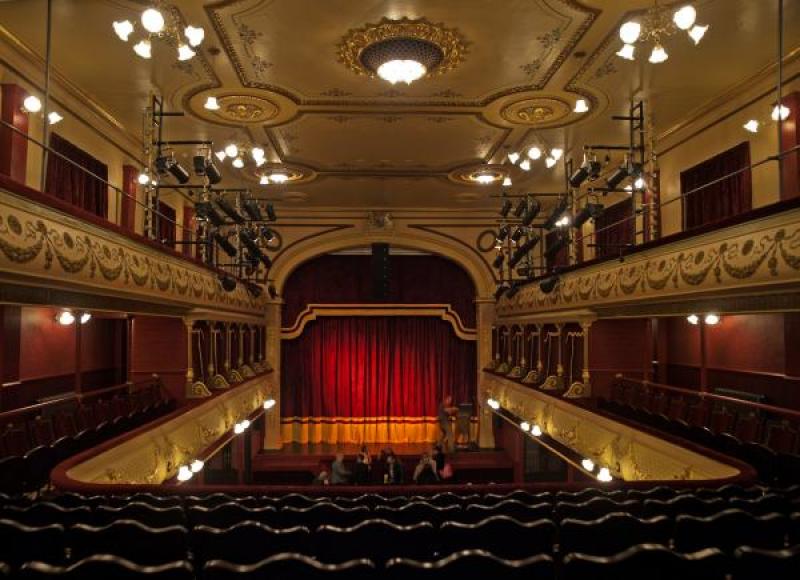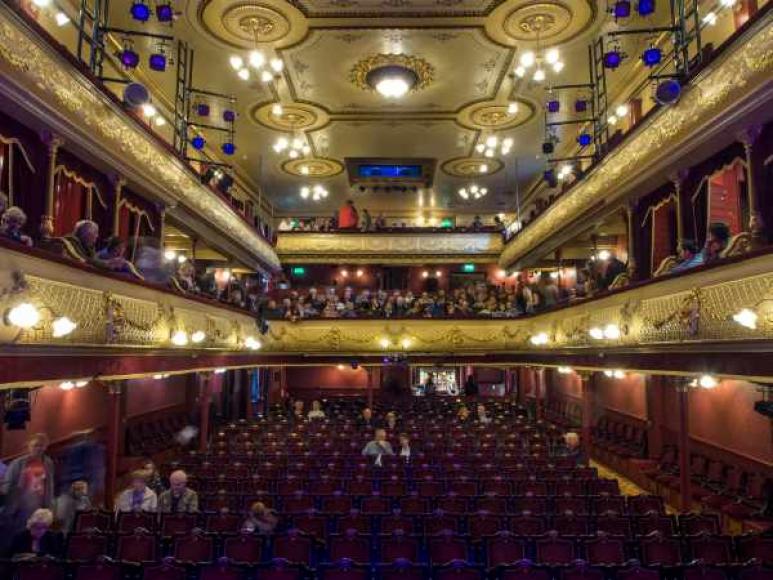City Varieties
Although the early history of this hall is not fully known, it is believed that there was a White Swan Tavern singing room in existence as early as 1762 and it is known to have been active in the mid-nineteenth century. It is possible that a multi-purpose music hall was built before 1865 over the old buildings in Swan Street. In that year, a hall was either new built or radically reconstructed by George Smith for Charles Thornton (who also built the neighbouring Thornton’s Arcade). A music and dancing licence was granted in 1867. This was a three tier hall (pit or ‘area’ plus two balconies), but it would appear that the upper tier originally took the form of an end balcony only, the side slips being added in the 1880s. A flat supper-room-style floor was probably converted to a rake at about the same time. The box divisions at first balcony level were made between 1885 & 1887. What is seen today would appear to be the 1865 hall, possibly incorporating earlier fabric, and still more or less in its modified 1888 form. It is, thus, one of the most important early grand music hall survivals, comparable in rarity and completeness with Wilton’s and Hoxton Hall in London and the Glasgow Britannia. The auditorium is rectangular with two balconies, straight at the rear with slips along the side walls. The box subdivisions at the lower level are formed with slender colonnettes. The lower balcony is supported on iron columns, but the upper side slips are suspended from rods, which pass through the ceiling to hang on the roof trusses, a curious ad hoc arrangement. The ceiling is flat with simple ornament of gaslight roses (now with electric pendants) linked by flat bands, as seen in engravings of supper room music halls of the 1850s and 60s. Good plasterwork on balcony fronts with festoons and other decoration. The three-centred arched proscenium may possibly be a later insertion, as at Wilton’s. Shallow stage with apron and low flies, the stage left fly floor having a flat fretted wood balustrade, an unusual place to find even so simple an ornamental feature, and quite unlike anything to be seen elsewhere in the theatre. Low loft. Rolled safety curtain. The Tobin tube ventilators in the body of the hall seem to be early examples of their kind (they were invented in Leeds). The original brick and rendered entrance facade, facing the narrow Swan Street, bears the evidence of successive alterations. From 2009-2011 the theatre underwent a £9.9 million restoration involving the demolition and reconstruction of the backstage spaces; the addition of an external lift with glass shaft; repairs to the ceiling and plasterwork and replacement of gold leaf; and new carpeting and seating in the auditorium, including the gallery where seats were not previously sold. The repairs and restorations emulate how the auditorium would have appeared in its late nineteenth century heyday.
- 1865 : continuing
Further details
- 1865 Use: continuing
- 1865 Design/Construction:G Smith- Architect
- 1865 Owner/Management: Charles Thornton
- 1885 Alteration: improved; present staircase to circle createdW H Beevers- Architect
- 1885 Owner/Management: by Executors of late Charles Thornton
- 1888 Alteration: alteredJas Charles & Son- Architect
- 1893 Alteration: altered at ground floor levelThomas Winn- Architect
- 1893 Owner/Management: by Thomas H Dunford
- 1900 Alteration: pub alteredThomas Winn- Architect
- 1900 Owner/Management: by Fred Ward
- 1903 Alteration: altered internally; ground floor warehouse integrated into backstage accommodationThomas Winn- Architect
- 1904 - 1905 Alteration: Array various alterationsThomas Winn- Architect
- 1947 Owner/Management: Harry Joseph
- 1954 Alteration: Ledgard & Pyman, various improvementsKitson- Architect
- 1962 Owner/Management: Joseph Bros (Michael and Stanley)
- 1987 Owner/Management: Leeds Grand Theatre & Opera House Ltd
- 2009 - 2011 Alteration: Theatre closed for £9.9 million refurbishment
- CapacityLaterDescription1946: 750
1970: 633 - CapacityCurrentDescription531
- ListingII*



