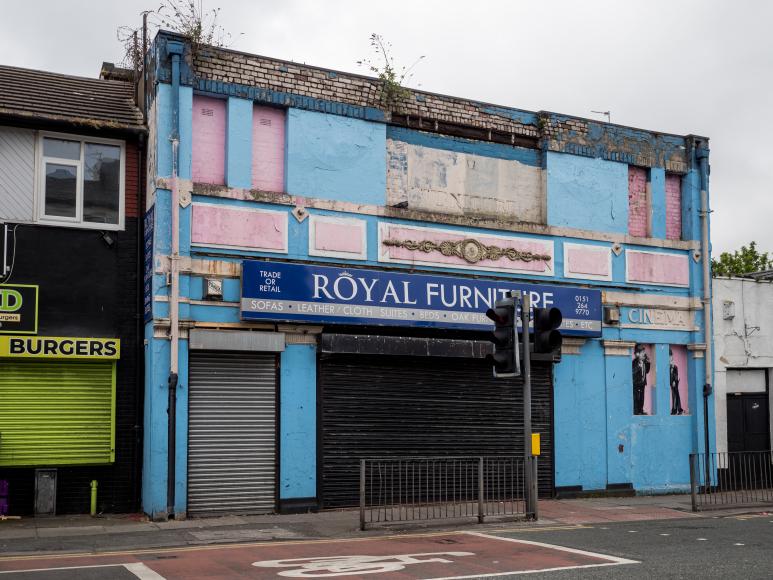Theatre Royal, Breck Road
The theatre was built with pit, dress circle, balcony and boxes, with fibrous plasterwork to the circle, box fronts and other areas. It has a proscenium stage and six dressing rooms. A drama theatre, presenting variety for some years before returning to drama. Various extensions were added, together with modernisations over its forty years as a cinema before conversion to bingo.
The building today in its disused state retains some older fabric. Architecturally modest. The façade seems to be mainly of the cinema era. A brick flank wall with terracotta dressings may be earlier. The auditorium was extended and re-roofed for bingo. Little of the theatre interior remains.
Built / Converted
1888
Dates of use
- 1888 - 1920
Current state
Extant
Current use
Converted to other use (Retail - carpet showroom)
Address
Breck Road, Anfield, Liverpool, Merseyside, England
Website-
Further details
Other names
Theatre Royal Palace of Varieties
,
Super Royal Cinema
Events
- Owner/Management: Later: ?
- Alteration: n.d. auditorium enlargedUnknown- Architect
- 1888 Design/Construction:Mr C Townsend- Consultantscenery
- 1888 Owner/Management: Thomas Montgomery, owner
- 1888 Design/Construction:W Redman- Architect
- 1888 - 1920 Use:
- 1920 Owner/Management: W Gordon’s Circuit
- 1920 Alteration: converted to cinemaUnknown- Architect
- 1932 Owner/Management: Regent Circuit Ltd
- 1933 Owner/Management: Regent Enterprise Ltd, owner
- 1938 Owner/Management: Southan Morris Associated Cinemas Ltd
- 1954 Owner/Management: Essoldo
- 1965 Alteration: converted to bingoUnknown- Architect
Capacities
- CapacityLaterDescription1910: 506
Listings
- ListingNot listed
Stage type
Proscenium
Building dimensions: -
Stage dimensions: 1910 Depth: 28ft Width: 35ft
Proscenium width: 1910: 20ft
Height to grid: 1910: 50ft
Inside proscenium: -
Orchestra pit: -
