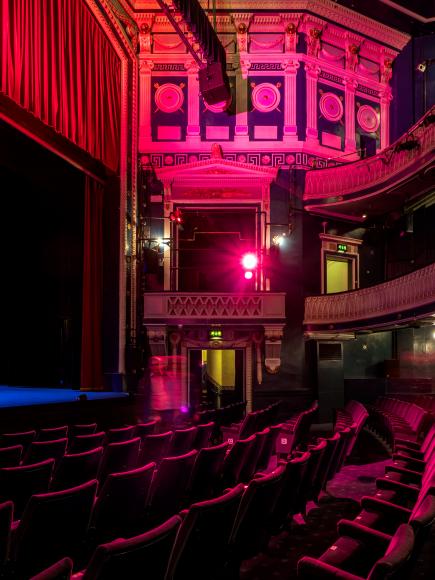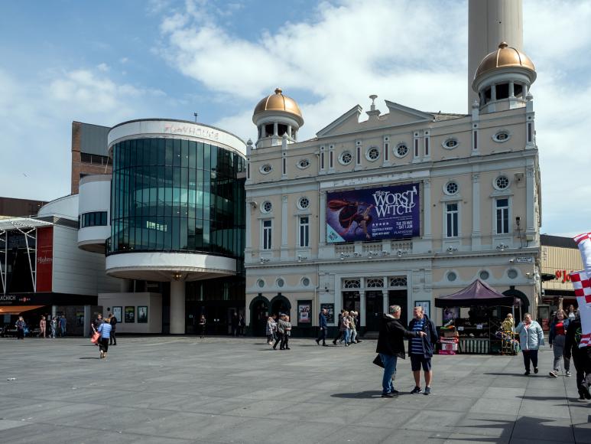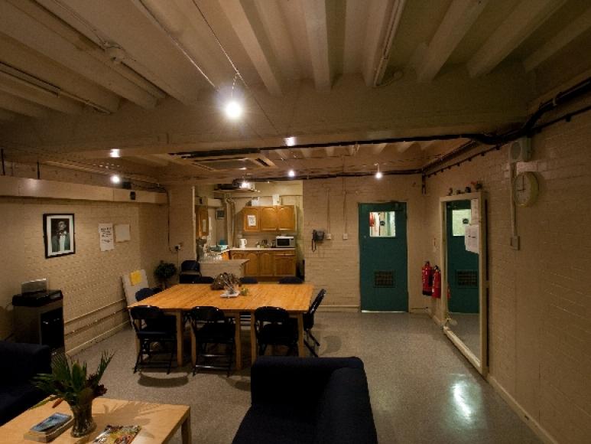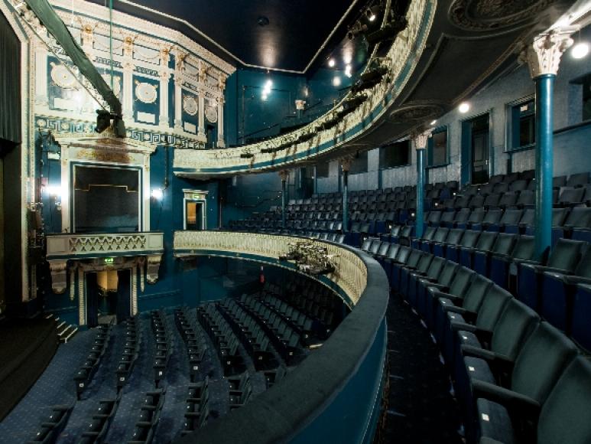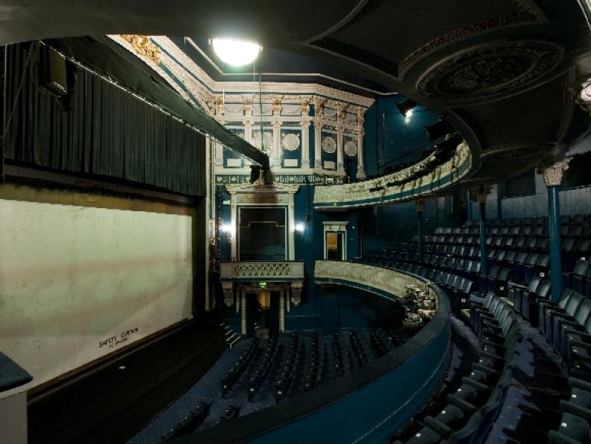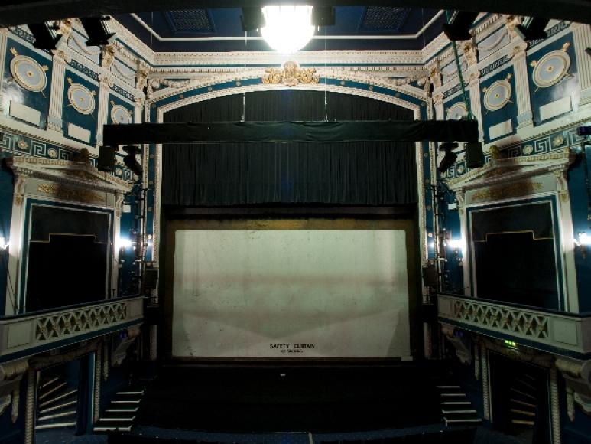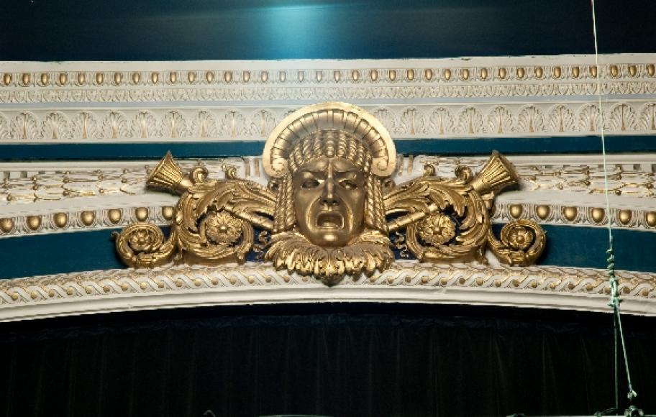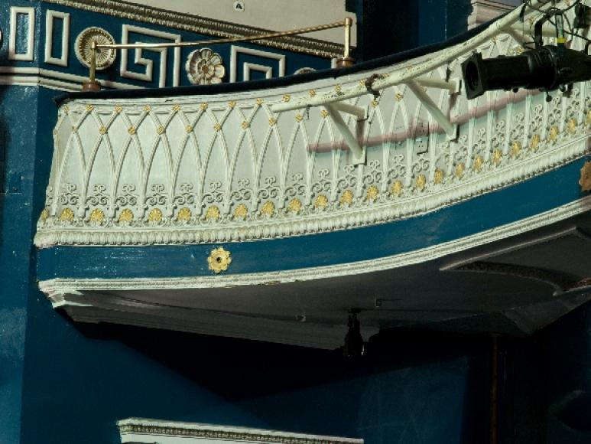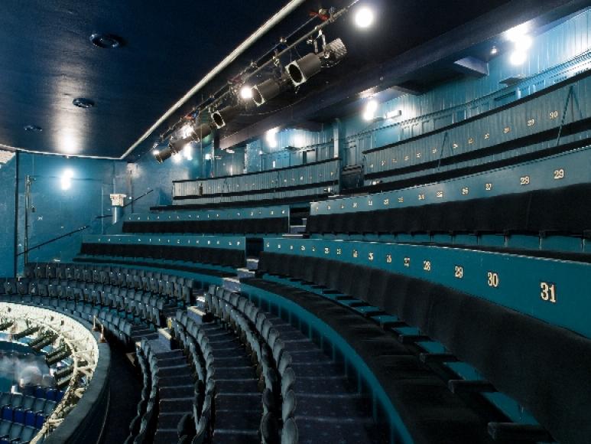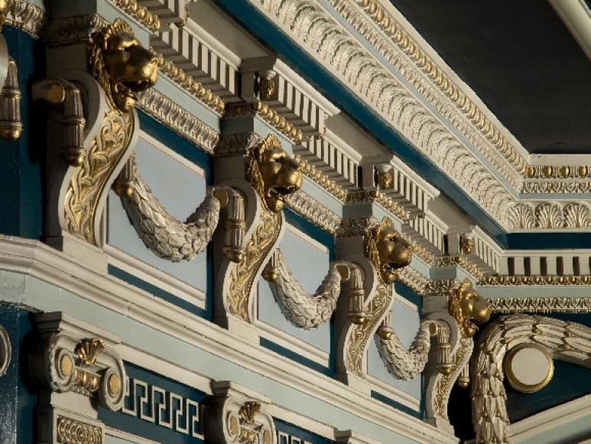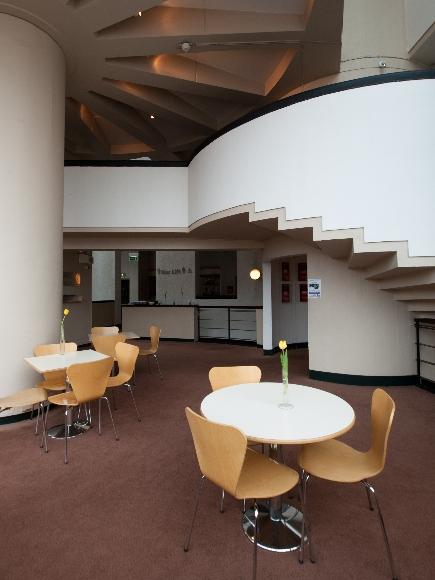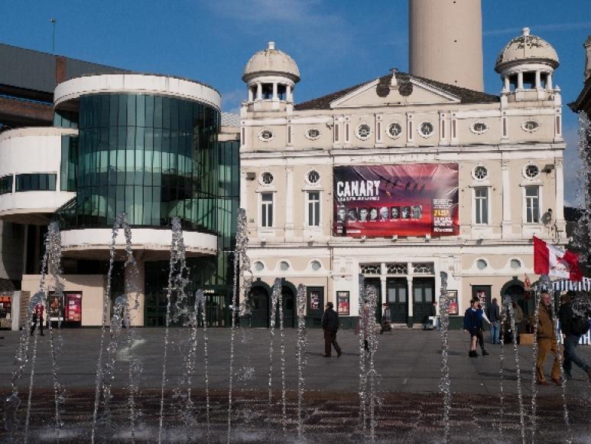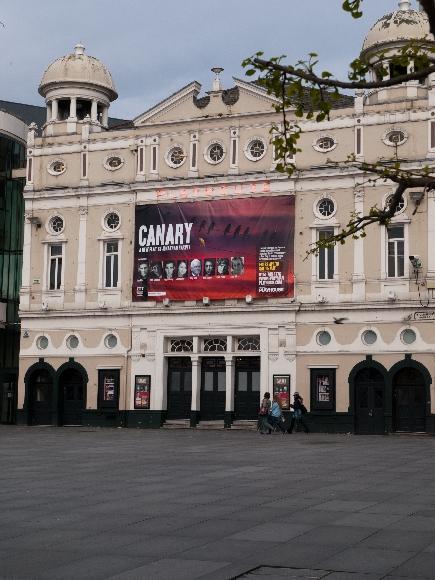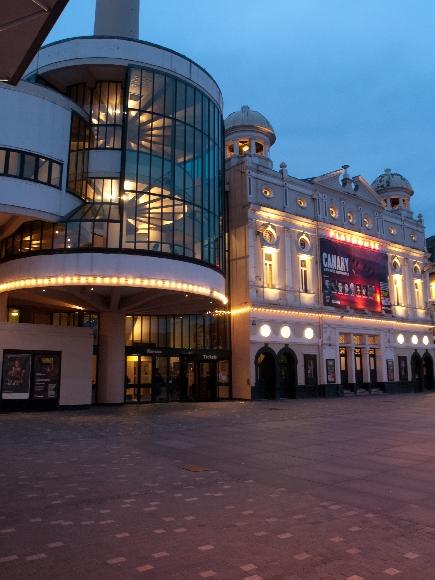Playhouse
Built on the site of the Star Concert Hall, which had been purchased by David Lazarus with the intention of building a new music hall, and today the only surviving working theatre in Merseyside from the Victorian era.
The excellent, stuccoed exterior of the old Star Music Hall survives largely unaltered. Seven bays wide and two main storeys with an attic. First floor articulated by Corinthian pilasters, with a straight entablature over. The attic storey, again with pilasters, has oval windows in the two flanking bays and circular windows in the three central bays which are further emphasised by a broken triangular pediment. Small cupolas over the corners.
Intimate auditorium with two slightly curved balconies of six rows each, supported by iron columns with foliated capitals. The balconies probably date from the 1898 reconstruction. The delicate trellis work decoration on their fronts, together with the single, pedimented side boxes and Greek Revival style pilastered panels above, date from 1911. Plain, flat ceiling.
In 1968 a new glass tower containing entrance with booking office, restaurants and bars was added to the left of the façade, with workshops etc behind, higher than the main building. Views on the juxtaposition of this dominantly projecting addition are divided. The theatre is the home of one of Britain’s senior repertory companies, founded in 1911.
- 1866 : continuing
Further details
- Owner/Management: Later: Messrs Ambrose, Harris Fineberg & Noah Lees, owners
- Owner/Management: Laterly: Local Authority, owners
- 1866 Design/Construction:Edward Davies- ArchitectMessrs Defries (London)- Consultantgas fittingsWilliam Telbin- Consultantscenic artist
- 1866 Owner/Management: Messrs Ambrose, Isaac Fineberg & David Lazarus, owners
- 1866 Use: continuing
- 1872 Owner/Management: Messrs Ambrose, Isaac Fineberg & Noah Lees, owners
- 1895 Owner/Management: Liverpool Palace of Varieties Ltd, owner
- 1896 Design/Construction:Phangos Electric Light Co- Consultantelectrical fittings
- 1898 Owner/Management: Harris Fineberg, owner
- 1898 Alteration: auditorium reconstructed; foyer area improved; electricity installedHarry Percival- Architect
- 1911 Owner/Management: Liverpool Repertory Co
- 1911 Alteration: auditorium redesigned; bar converted from beer cellarStanley D Adshead- Architect
- 1942 - 1946 Owner/Management: Old Vic Co, Lessee
- 1960 Alteration: adjoining cafe at left of frontage demolished and single storey extension built for paintframe/workshop (architect unknown).
- 1961 Alteration: stage lighting control system installed at rear of auditorium (architect unknown).
- 1966 Alteration: stage enlarged; dressing rooms, rehearsal rooms and workshops addedColin Wilson- Architect
- 1967 Alteration: O’Donaghue & Wilson, with Ken Martin, new glass tower constructed with new main entrance, box office, restaurants, etc linked to main houseHall- Architect
- 2001 Alteration: major redevelopment of backstage areas and new escapesUnknown- Architect
- CapacityOriginalDescriptionc.2000
- CapacityLaterDescription1972: 762
- CapacityCurrentDescription752
- ListingII*
