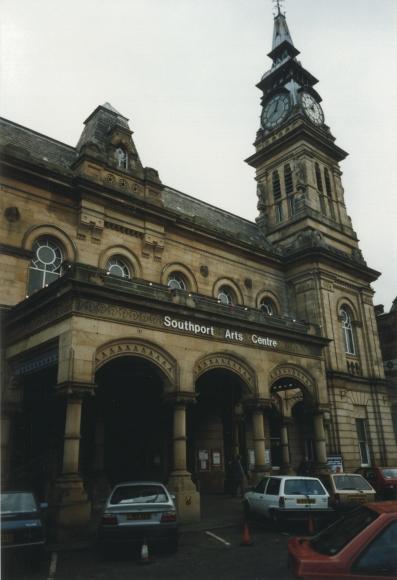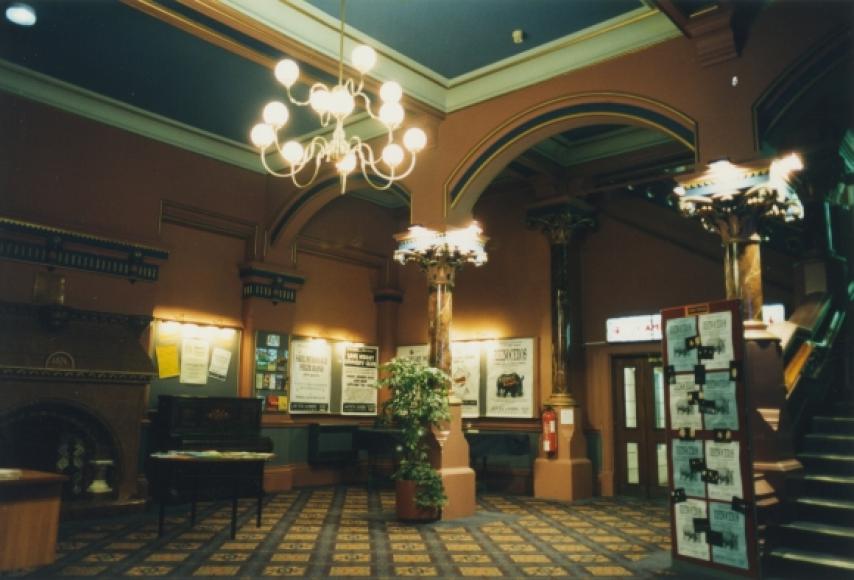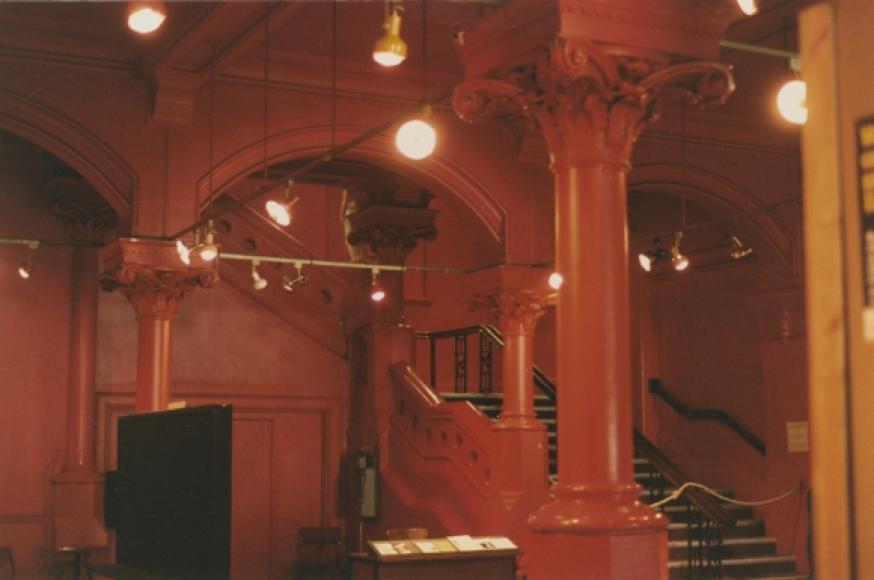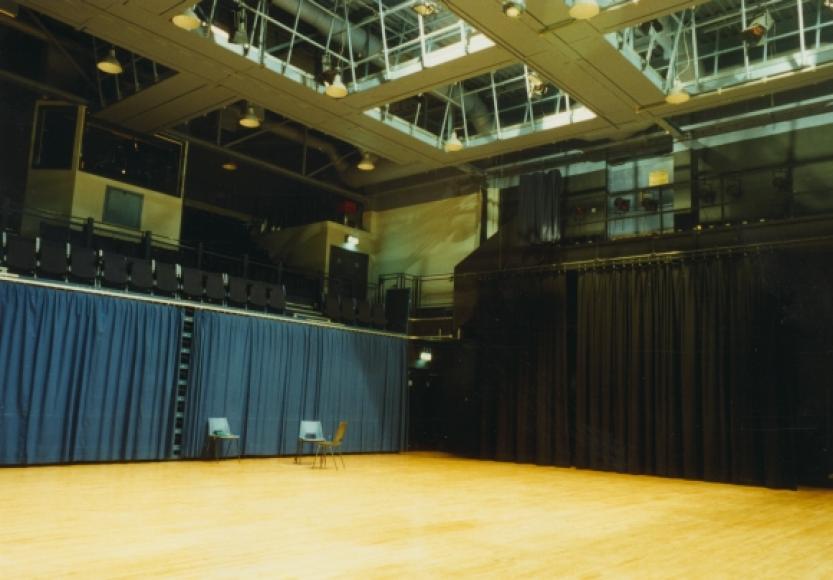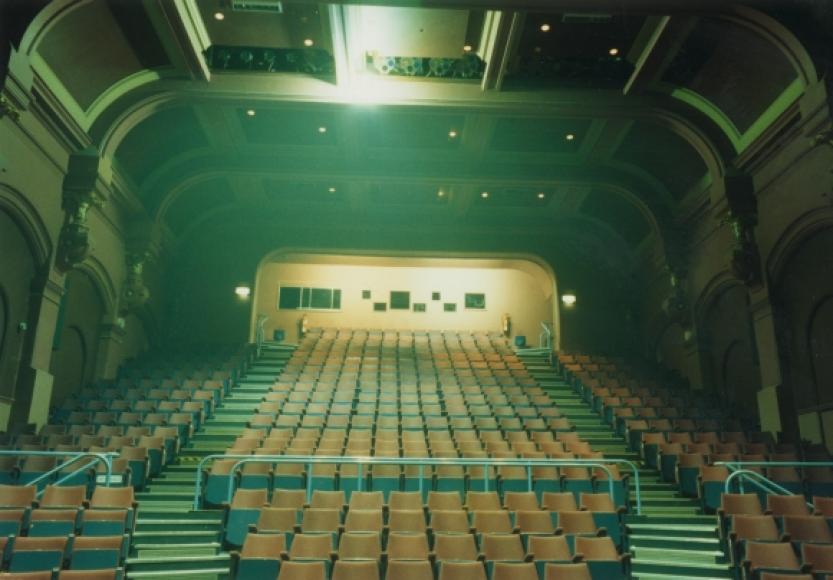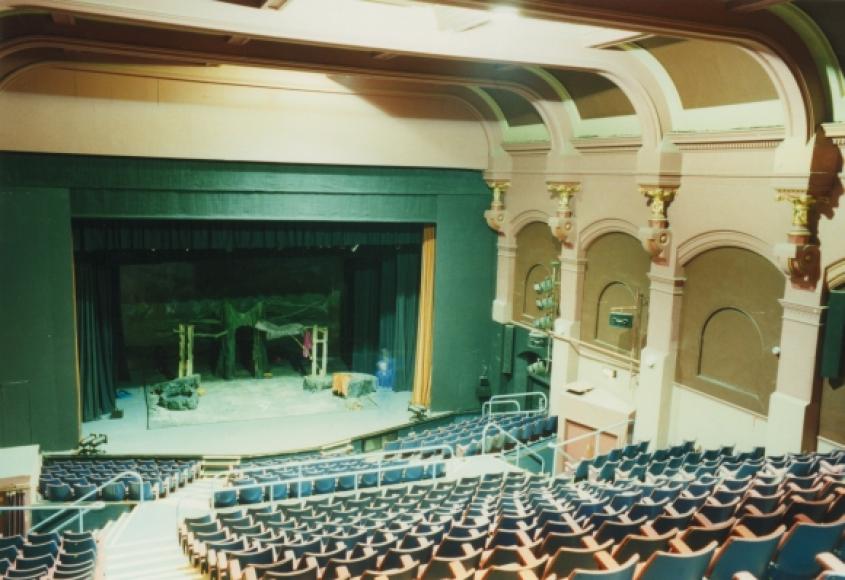The Atkinson
The Grade II-listed Cambridge Hall was built in 1874 to designs by Maxwell & Tuke. It is a grandiose stone building on Southport's main shopping boulevard, with an imposing clock tower. Entrance is through the ornamented porte-cochère. Inside the foyer has a large stone fireplace inscribed with the date of the hall. A majestic staircase leads up to the old Cambridge Hall. A public hall created at first floor level, the Cambridge Hall was originally flat-floored with a platform stage, with a raised gallery on three sides and large French windows leading onto the balcony. In 1974, when the entire building was converted to Southport Arts Centre, the hall was transformed into the main auditorium. The gallery was removed, and stadium style seating provided in a single rake, facing the improved stage facilities. The smaller Victoria Hall was converted to a rehearsal room and then, in 1990, to a 300-seat studio theatre. Other elements of the building included the Atkinson Arts Gallery and Southport Library. It had been suggested that retail development permitted in the 1980s to the side and rear of the building would limit the opportunity to improve facilities in the arts centre any further. However funding from Sefton Council, the North West Development Agency and the Government's Sea Change initiative from 2008 onwards led to a major redevelopment programme for the building. Closing from 2010 to 2013, the building reopened as The Atkinson with a theatre with raked seating for 400 and a traditional proscenium arch stage. The studio is still a flexible space which can be used in a variety of layouts including raked seating for 270 or 300 standing.
Further details
- Owner/Management: Sefton Council
- 1874 Design/Construction: as public hallsMaxwell & Tuke- ArchitectMessrs Joyce (Whitworth)- ConsultantclockEdmonson’s (Manchester)- Consultantstained glass windows
- 1974 Alteration: converted to arts centre; improved stage facilities; Victoria Hall adapted to rehearsal studioBuilding Design Partnership (Preston)- Architect
- 1987 Alteration: shopping centre development/arts centreRobin Clayton Partnership- Architect
- 1990 Alteration: studio theatre opened; building redecorated (architect unknown).
- 2009 - 2013 Alteration: closed for major refurbishmentLevitt Bernstein Associates- Architect
- CapacityOriginalDescription2000
- CapacityLaterDescriptionMain Hall 470; studios 300 + 100
- CapacityCurrentDescriptionMain Hall 400; studio various
- ListingII
