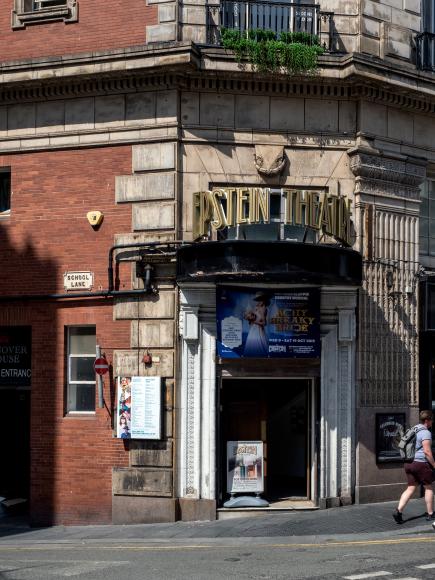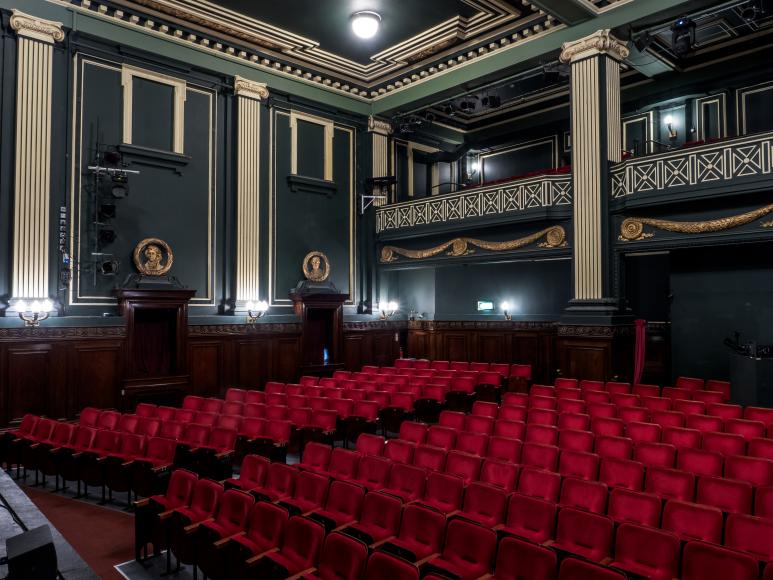Epstein Theatre
The Crane Building, built for the Crane Brothers to accommodate their music shop and offices, is a five-storey stone and brick building, six bays with canted wall to Hanover Street, and five bays to School Lane, mezzanine and attic. The mezzanine has small-paned casements between flat pilasters and entablature; the three upper storeys have flat pilasters with some carving. The Concert Hall is above the music shop (the latter now modernised) and the fly tower is within in a mansard roof. The hall was conceived as a showcase for instrumental recitals, but took the form of a theatre and was used as such, though it was known as the Crane Hall until 1938.
The auditorium is reached from a corner entrance by a wide curving staircase with dark polished wood dado, which sets the style of the interior created with mahogany and plaster splendour reminiscent of luxury liners. Through a rectangular foyer with booking office and access to the theatre bar, the theatre is reached through pairs of mahogany doors. The interior, almost square, has a flat panelled ceiling, with centre cluster of lights, walls with fluted Ionic pilasters, modillioned cornices and busts of famous composers in wreaths. There is a small balcony with panelled front; urn decorations above the doors are echoed in the square proscenium decoration at the sides. The lower parts of the walls are panelled with polished mahogany with a Greek frieze; the plasterwork is decorated ivory on a deep green. Although the architect has not yet been identified the stylistic references are very reminiscent of S D Adshead's Liverpool Playhouse interior of 1912. It is an unusual, extremely pleasing and intimate house, suitable for plays and chamber music.
No longer associated with the Crane Brothers, the theatre was saved by the Corporation taking a lease in 1968. It was renamed after Neptune who figures in the City Coat of Arms. The Neptune closed in 2005, and difficulties between the Council owners and the building's leaseholder seriously delayed refurbishment works. The building has now undergone a £1m refurbishment, however, and reopened in 2012 under the new name Epstein Theatre (after The Beatles' manager, Brian Epstein).
Liverpool City Council ended its lease and financial support for the venue, operated by Epstein Entertainments Ltd, in June 2023 and on 30 June the venue closed. The operator came to the end of its management agreement with Liverpool City Council and following lengthy negotiations directly with the landlord, who requires a minimum of a five-year lease, Epstein Entertainments Ltd was unable to reach a workable agreement on the costs of the rent and service charge, and with the added utility bills plus essential theatre maintenance and upgrades, the running costs and overheads are unworkable for a venue of this size, without financial support.
- 1913 : continuing
Further details
- Owner/Management: Crane Bros, owners (continuing as Cranes Music Store)
- 1913 Use: continuing
- 1913 Design/Construction: Concert hall/theatre within a music store (architect unknown).
- 1967 Owner/Management: Liverpool Corporation, lessee
- 1968 Alteration: removable apron constructed; repainted and refurbished.
- 1969 Alteration: safety curtain motorised; backstage refurbished.
- CapacityOriginalDescription451
- CapacityLaterDescription1970: 445
- CapacityCurrentDescription445
- ListingII

