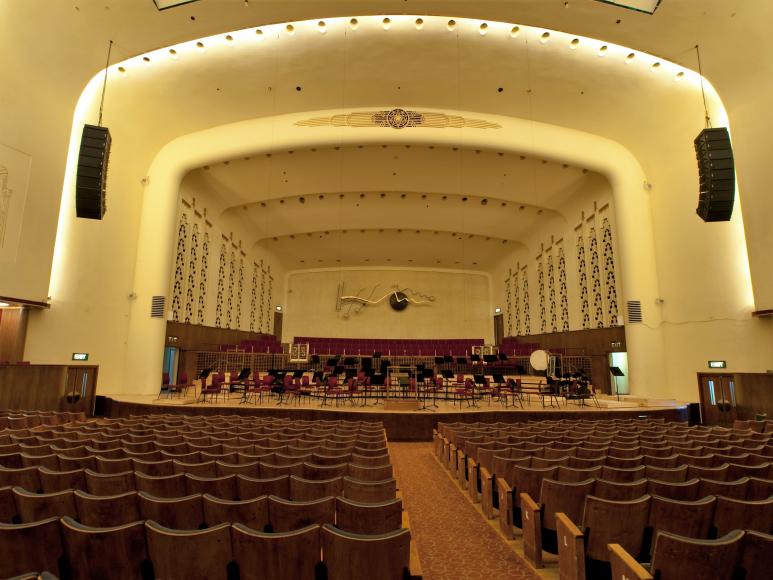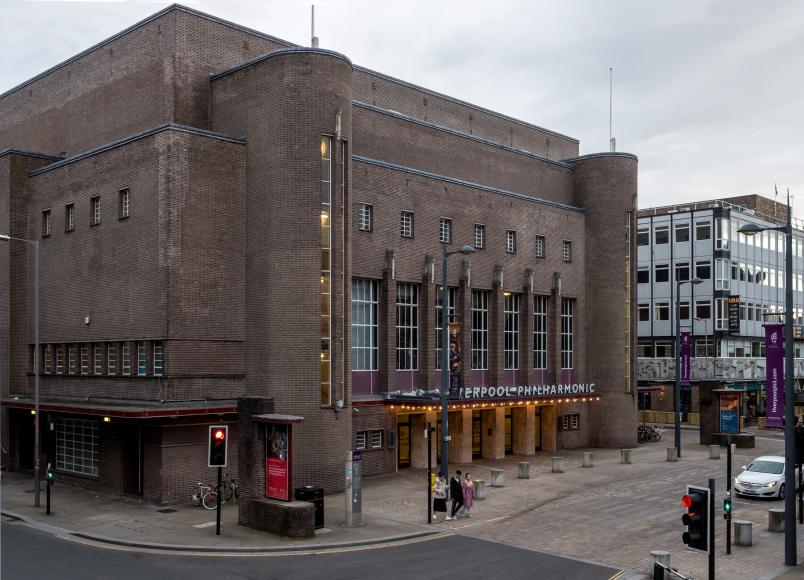Philharmonic Hall
The first Philharmonic Hall, a fine stone-faced Italianate building, was destroyed by fire in 1933. Its replacement, which opened just before outbreak of the Second World War is a large building of warm grey-pink brick with a façade in the Dutch Dudok style. Mainly of three-storey height it has a symmetrical front flanked by semi-circular stair turrets. Above the canopied entrance are seven large vertical windows separated by piers topped by abstract emblems. Detached piers contain poster panels with rounded mounts.
The auditorium contains a continuous rising plane of seats broken at one level by a line of horseshoe boxes panelled in light wood, six each side ten at rear, and is backed by an end wall of sound-absorbent material. Above the balcony the suspended ceiling curves like a lobster back, narrowing to meet the resonant wall at the platform end.
The large concert stage, rounded in front has the provision of a disappearing proscenium and screen for projection driven by an electric motor (revolutionary in 1939 and still uncommon). The organ console, on a revolving base, rises the same way behind it between the conductor’s rostrum and the curves of seats for the choir.
Further details
- Owner/Management: Royal Liverpool Philharmonic Society
- 1849 Design/Construction:John Cunningham- Architect
- 1939 Design/Construction:Messrs Rushworth & Dreaper Ltd (Liverpool)- ConsultantorganHector Whistler- Consultantglass decorationEdmund Thompson- Consultantreliefs in plaster and panels in bar areas
- 1939 Alteration: rebuilt on same siteHerbert Rowse- Architect
- 1995 Alteration: major refurbishment and alterationsPeter Carmichael- Architect
- CapacityLaterDescription1910: 2351
- CapacityCurrentDescription1700
- ListingII*

