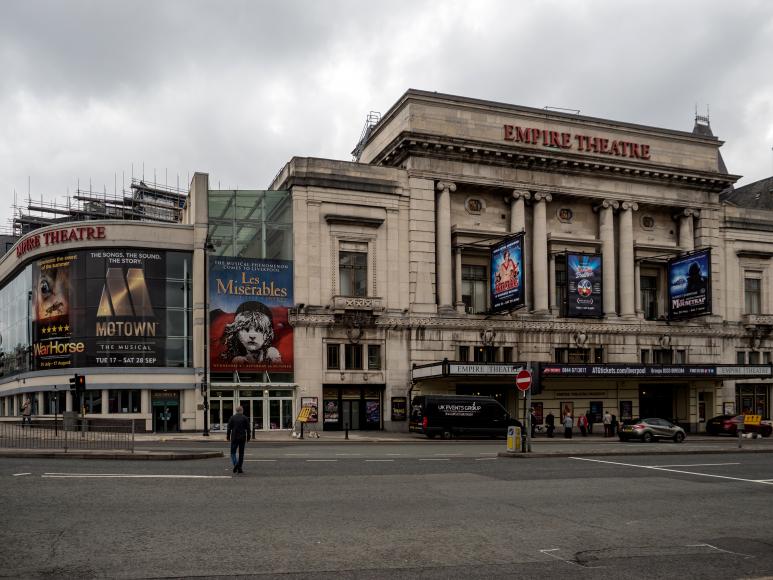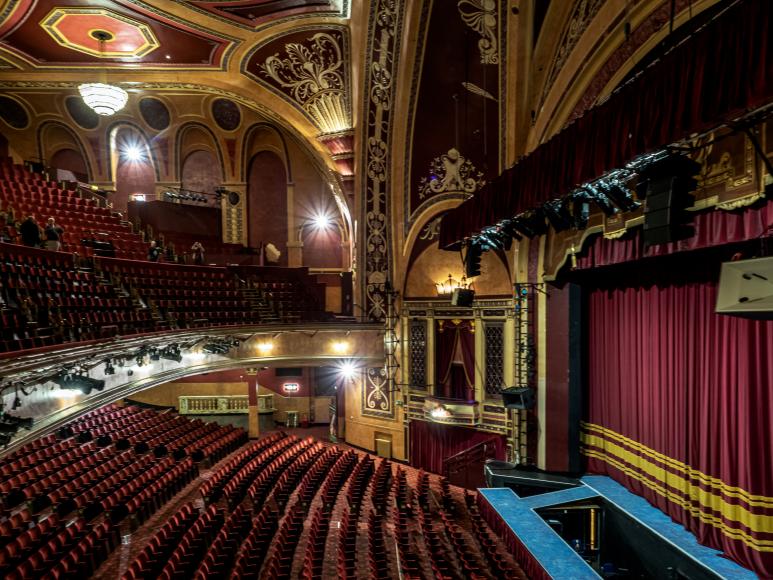Empire
The Milburn theatre was built on the site of an earlier Empire as a variety house. This is, in national terms, one of the most striking regional theatres of the inter-war years and an outstandingly important element in the theatre resources of Liverpool and the region. It is also one of the best surviving works of W & T R Milburn, who are gaining recognition as being amongst the most competent theatre architects in a period when consensus over the design of such buildings had all but collapsed. It is a Liverpool landmark, in a group which includes St George’s Hall and the Walker Art Gallery.
The Classical façade, with its order of coupled Ionic columns in antis above a tall ashlar base, is modest in comparison with the powerful facing elevation of St George’s Hall. In 2002 the corner buildings were incorporated which gives a descending roof level and a largely glass façade, and creates a more impressive façade than heretofor.
The Milburns were not natural heirs to the design traditions of the late Victorian theatre building boom. By this time, at least, they were looking to North America for exemplars. The auditorium of the Empire is a great space with a curving and nodding frame to the proscenium arch, with an ante-proscenium which embraces the boxes and is flanked by pendentives in the form of fan vaults supporting the ceiling. The ceiling itself is divided by beams into variously shaped areas, with an oval dome at the centre. The seating slopes up at the row ends, so that the stalls form a shallow saucer, improving sightlines and maintaining audience contact in what might otherwise have been cold, nearly straight rows, in a space which is considerably wider than it is deep. There are interesting ‘standing room boxes’ enclosed by balustrades on either side of the stalls. There is a simple flat-fronted balcony with curving ends, raking down towards the proscenium.
Extensive improvements were carried out in 1998, including the extension of the stage over a former street at the rear. The 2002 additions utilised adjacent land to provide more bar space at two levels in contemporary style.
- 1925 : continuing
Further details
- Owner/Management: Latterly: Apollo Leisure UK Ltd, lessees
- 1866 Owner/Management: Alexandra Theatre and Opera House Co Ltd, owners
- 1866 Owner/Management: Alexander Henderson, lessee
- 1866 Design/Construction:Edward Solomons- Architect
- 1867 Owner/Management: H J Byron, lessee
- 1867 Alteration: minor work (gas lighting)C J Phipps- Architect
- 1895 Owner/Management: Empire Theatre Liverpool Ltd, owners; HJ Byron, lessee
- 1896 Owner/Management: Moss Thornton, owners
- 1896 Alteration: major alterationsFrank Matcham- Architect
- 1899 Owner/Management: Moss Empires Ltd, owners
- 1925 Design/Construction:W M Griffiths- ConsultantSons and Cromwell Ltd engineeringRea Metal Casements- Consultantmetalwork stained glass leaded glazingE O Griffiths- Consultantinterior designGoodalls (Manchester)- Consultantdraperies seatingJ G Nicholls Ltd- Consultantmirrors lightsJohn Stubbs & Sons- Consultantmarble alabaster venetian terrazoKirkoid & Ruboleum Tile Co- Consultantfloors stairs steppings
- 1925 Use: continuing
- 1925 Alteration:W & T R Milburn- Architect
- 1979 Owner/Management: Merseyside County Council, owners
- 1979 Alteration: backstage area and dressing rooms improvedUnknown- Architect
- 1980 Alteration: stage and orchestra pit extendedTACP- Architect
- 1998 Alteration: major improvements and extensionEllis Williams- Architect
- 2002 Alteration: corner extension, providing new box office and barsEllis Williams- Architect
- 2009 Owner/Management: Bought by Ambassador Theatre Group
- CapacityOriginalDescription2450
- CapacityLaterDescription1979: 2312
- CapacityCurrentDescription2348
- ListingII

