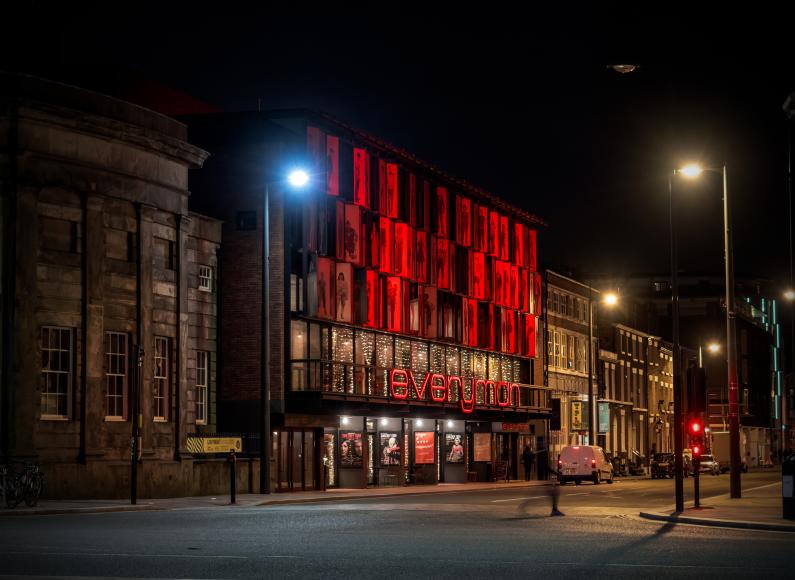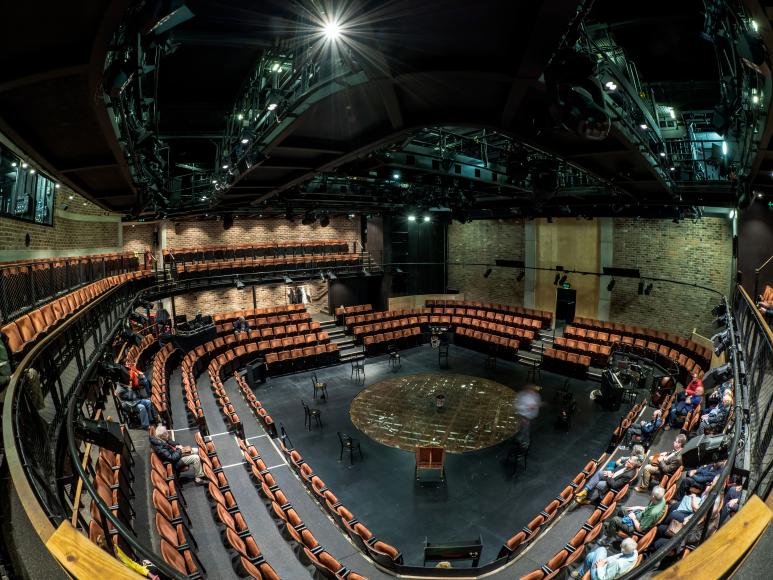Everyman
The original building was a church with a small horseshoe balcony which was used for concerts and events, later becoming the Hope Cinema. In 1964 it was converted for stage use with the addition of an apron stage, new seating and dressing rooms. In 1977 the theatre was again re-designed and part of the auditorium floor dug out to create an adaptable performance space with a bistro beneath the stalls. The original chapel facade was replaced by plain stone with vertical glass panels. In November 2011, work began on a £27m redevelopment of the theatre. This involved the construction of new facilities including an education studio, workshop and administration offices. The redeveloped facade consists predominantly of a screen of 105 aluminium panels each featuring an image of a person from Liverpool. The angles of the panels can be altered from within the building. Below this, at first floor level, the building is glass fronted with a balcony, in front of which red LED lettering reads "everyman". This overhangs the ground floor entrance to the front of house areas. At the rear of the building the purchase of a piece of triangular shaped land has allowed the back of house facilities to be improved. This part of the building is constructed in brick and features five triangular bay windows where the dressing rooms are located on the first floor, and the get-in at street level. There are four cylindrical brick ventilation chimneys on the roof. The front of house areas have also been redeveloped and contain a cafe on the ground floor and a function room and piano nobile bar on the first floor, from which the auditorium is entered. The basement bistro has been retained. The auditorium has been rebuilt in its original position using 25,000 bricks reclaimed from the old theatre (recycled materials have been used throughout the building where possible). The 10m square thrust stage remains, but can be reconfigured to increase the seating capacity. The audience can be seated on three sides of the stage, as before, but there is now an additional balcony seating area, also on three sides. A 10m fly tower and 5m-deep sub stage have been added. There are also new over-stage bridges. The auditorium retains an intimate feel. The Everyman won the 2014 Stirling Prize.
- 1961 - 1963: 1964 continuing
Further details
- 1834 Design/Construction: chapelUnknown- Architect
- 1853 Alteration: hall conversion of churchUnknown- Architect
- 1961 Alteration: adapted for stage useUnknown- Architect
- 1961 Owner/Management: Leslie Blond
- 1961 - 1963 Use: 1964 continuing
- 1964 Alteration: improvedNelson & Parker- Architect
- 1964 Owner/Management: Everyman Company
- 1977 Alteration: balcony removed; stage and seating redesigned; new façadeAnthony Clark Partnership- Architect
- 1977 Design/Construction:Frederick Bentham- Consultanttheatre and lighting consultant
- 1999 Owner/Management: Liverpool and Merseyside Theatres Trust, continuing
- 2011 - 2014 Alteration: RedevelopmentCharcoalblue- ConsultantHaworth Tompkins- Architect
- CapacityLaterDescription1910: 1500
1961: 750
1964: 650
1977: 384-432
2002: 408 - CapacityCurrentDescription405
- CapacityOriginal
- ListingNot listed

