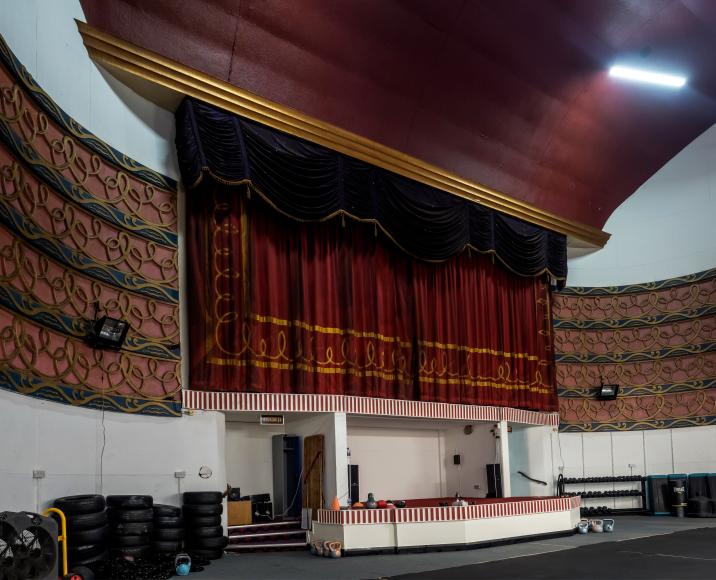Kings
Opened by Sir Henry Irving and said to be the only theatre with which he allowed his name to be associated, for so long as the theatre produced drama (hence the name changes when music, opera and ciné-variety were introduced).
An interesting 3-bay façade, the outer bays two windows wide with pyramidal tower roofs (since removed), the centre three windows wide with crowning framed medallion, originally with a relief portrait head of Irving, now absent, all otherwise intact above altered ground floor. Continuous frieze of festoons and scrolls in terra cotta at second floor level. An interesting front, which makes a significant contribution to the streetscape.
The original auditorium comprised stalls, a steep horse-shoe shaped balcony supported by six pillars, with boxes in two tiers at either side of the proscenium, the upper ones arched up to a decorative plaster frieze with garlands and medallions at ceiling level. The stage was well-equipped and with fly tower. Reconstruction following a serious fire in 1908 enlarged the auditorium, thought to be three-tier.
In 1936 the auditorium was remodelled as a luxury cinema. Later, a false ceiling was introduced with a new interior and the proscenium styled to bingo. However, the fly tower, complete with hemps in situ, remains, with further hints of the building’s theatrical past.
Further details
- Owner/Management: Later: Mecca
- Owner/Management: Currentl (1997) independent owner
- 1899 Design/Construction:Unknown (possibly A Shennan)- Architect
- 1899 Owner/Management: James Kiernan, owner
- 1904 Alteration: reseated, recarpeted and projection equipment installedUnknown- Architect
- 1908 Alteration: reconstructed after fire, enlarged with new balconyOwen & Ward- Architect
- 1912 Owner/Management: Ludwig Blattner, lessee?
- 1918 Owner/Management: F V Ross, proprietor
- 1928 Owner/Management: Gordon Circuit, proprietors
- 1934 Owner/Management: Pat Collins
- 1936 Alteration: auditorium altered to ‘luxury’ cinema style with new balcony, remodelled foyer, new canopy; exterior remodelled by removing domes from towers and flagpole, and cladding fascia in vitroliteUnknown- Architect
- 1936 Owner/Management: Harry Buxton, owner
- 1936 Owner/Management: North Western Cinemas, owner
- CapacityOriginalDescription900
- CapacityLaterDescription1910: 2500
- ListingNot listed
