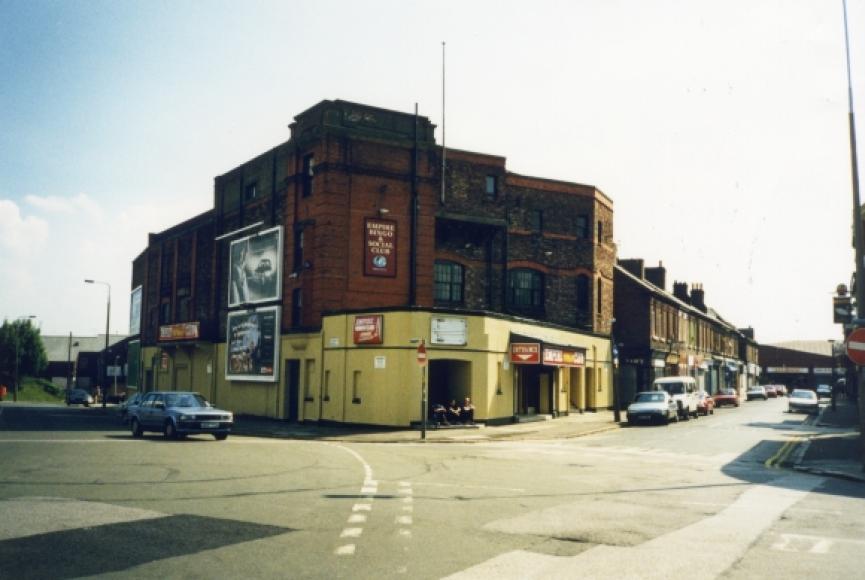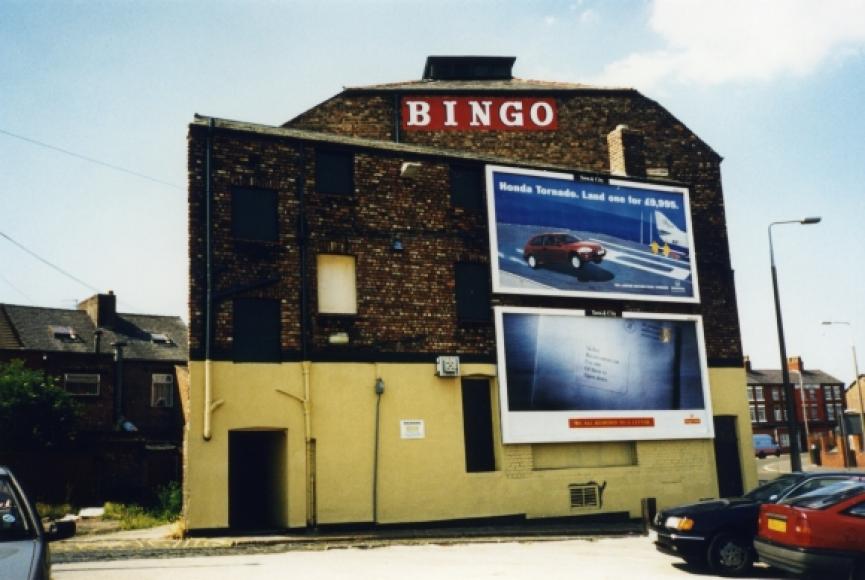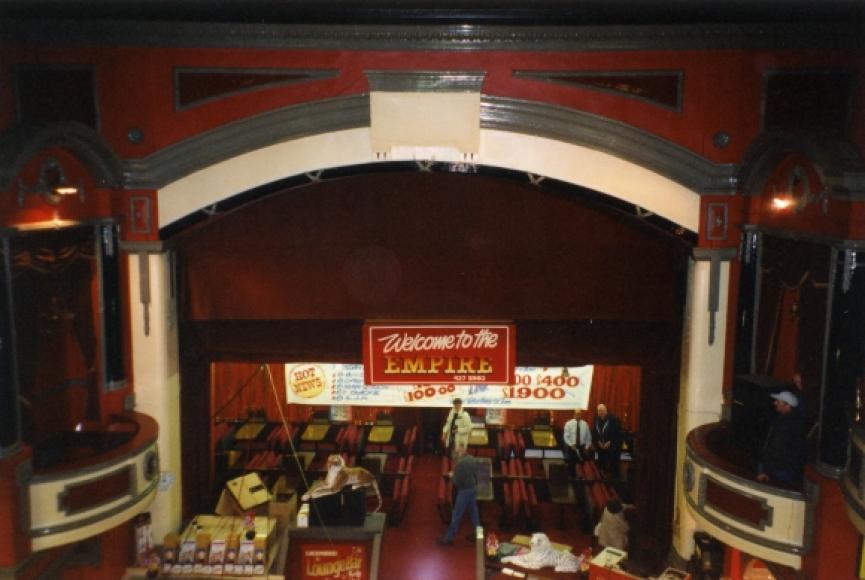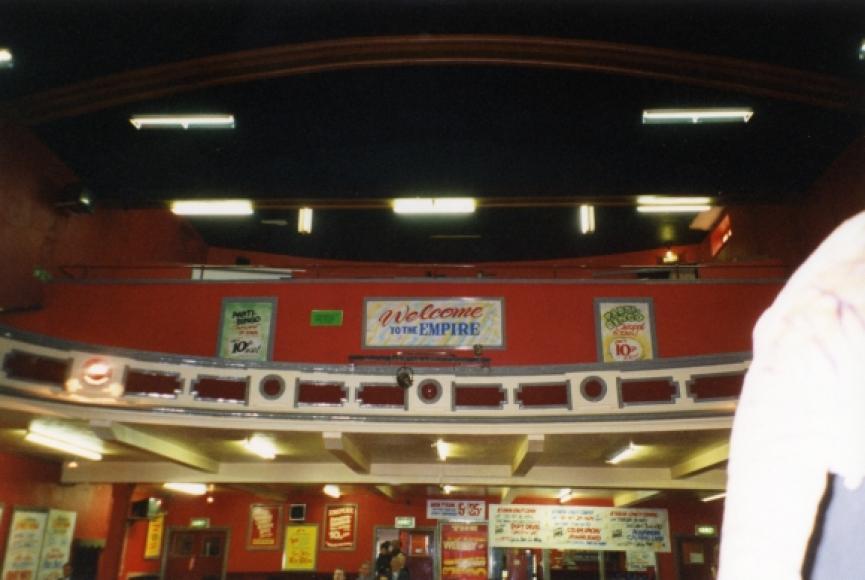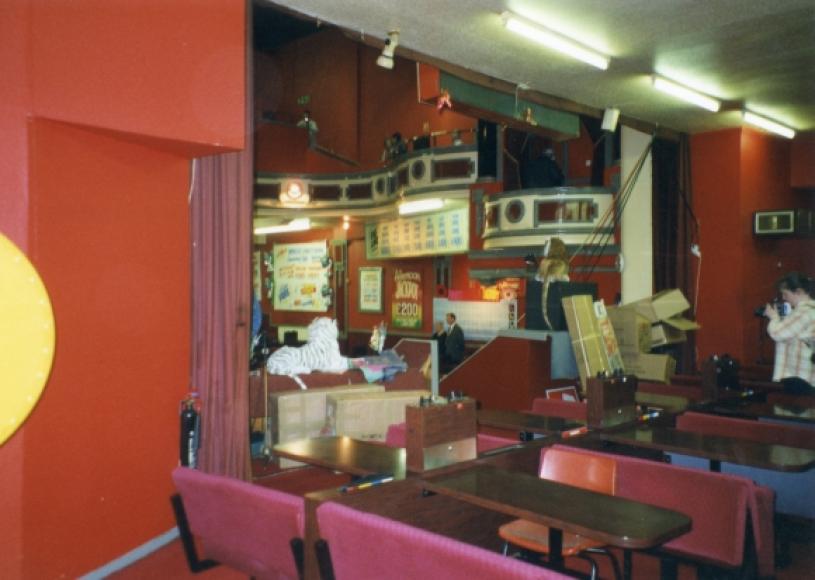Empire, Garston
This rare example of a cine-variety house, with only three working years as a theatre, has survived thanks to over 40 years with cinema use, and thirty years with bingo use. Designed in 1915, the Garston Empire is an example of a transitional theatre, built for a very short period, coming after the Edwardian theatre boom and before the cinema building boom soon after the 1909 Cinema Act. As such, it is a rare type of theatre. This form of theatre possesses unique qualities, as their architects were conscious of the possibilities of continued ‘variety theatre’ on the stage, and of silent films. This type of entertainment building is therefore a reflection of major changes that affected the social habits of society and sits on a watershed moment in the history of entertainment. Additionally, this theatre was designed to serve a predominantly local working class community and was not intended to draw an audience beyond its locality nor could it receive large touring shows. Such provincial variety theatres provided a vehicle for the spread of popular culture and are often referred to as ‘fleapits’, characterised by small foyers and relatively plain auditoria. They are increasingly rare with estimates that fewer than twenty survive nationally. Built on a corner site on the junction of James Street and Church Road of ordinary brick, the arches over the windows are emphasised with red brick, except the James Street side which is entirely of red brick. Three storeys, of irregular plan, recessed above the ground floor (now rendered); flat-roofed with a frieze of red brick, except the James Street side where it is stone-dressed. The single-storey main entrance projects to the back line of the footway. Through a now plain foyer, the auditorium is approached down a short flight of steps into a waiting area with three entrances to the rear stalls, now adapted for sales. At the left, a marble staircase leads to the balcony, which retains theatre seating. The curved balcony front terminates in a box at either side of the high arched proscenium (now obscured by a false lowered ceiling). The boxes are arched and have curved fronts and are dressed with curtains and chandeliers. Throughout the auditorium much decoration survives including panels, drops and swags. The front of the orchestra pit has been removed at the centre to allow access to what is now the bar, below stage. The stalls area was converted for bingo, and in this use, the building was well-maintained, retaining all its original features and planning. Bingo operation ceased in 2009, and the building has remained empty and the site undeveloped, despite planning permission for demolition being granted in 2010. It remains an architecturally important cine-variety house, and one that deserves more research, national recognition and designation.
- 1915 - 1918: Theatre
- 1918 - 1962: Cinema
- 1962 - 2009: Bingo
Further details
- 1915 Owner/Management: Garston Theatre and Empire Pictures Ltd, proprietors
- 1915 Design/Construction:Joseph Pearce- ArchitectR Costain & Sons- Builder
- 1915 Owner/Management: Garston Empire and Picture Theatre Co, owner
- 1915 - 1918 Use: Theatre
- 1918 - 1962 Use: Cinema
- 1928 Owner/Management: Bedford Cinemas, proprietors
- 1962 Alteration: converted to bingoUnknown- Architect
- 1962 Owner/Management: Empire Bingo and Social Club (Garston) Ltd, Proprietors
- 1962 - 2009 Use: Bingo
- 1986 Owner/Management: J & A Entertainments, Kirkby, owner
- CapacityOriginalDescription1040
- CapacityCurrentDescription1000Commentestimate
- ListingNot listed
