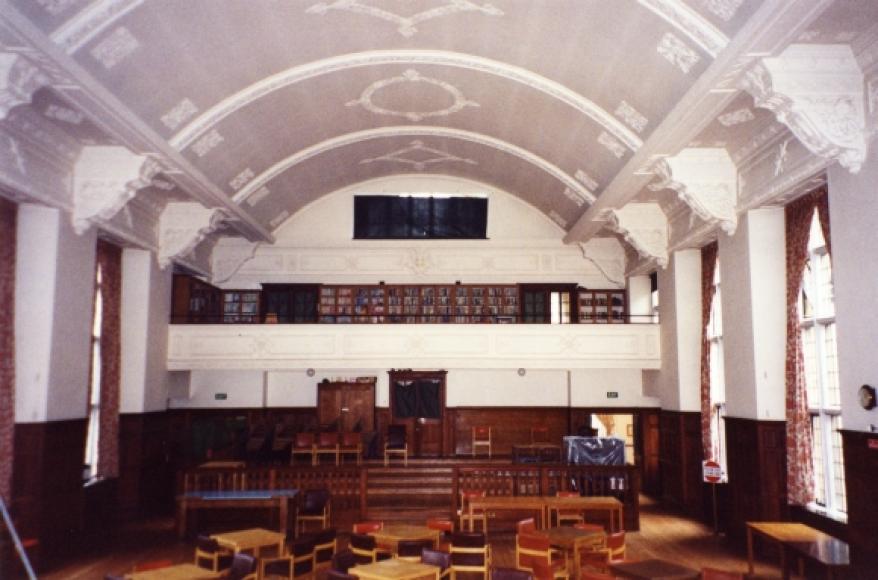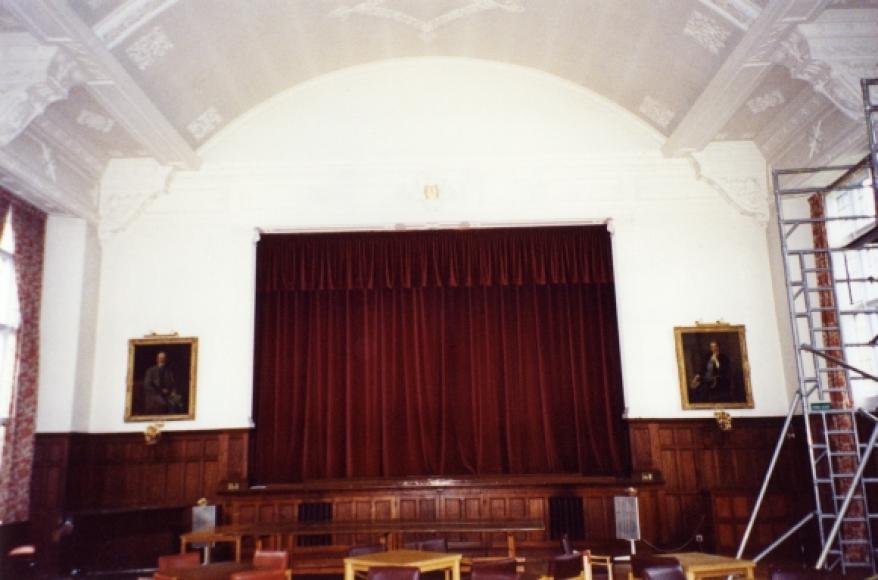St Monica Home Theatre
St Monica Home lies on the site of Cote House, purchased by Harry Wills in 1920, overlooking the Durdham and Clifton Downs. It was founded by his wife, Mary Monica Cunliffe Wills, to provide a home for elderly gentlewomen in reduced circumstances and in need of medical care.
The buildings, set in landscaped gardens, form a spacious symmetrical composition in a mix of extravagant Jacobean and Elizabethan styles, with timbered gables and tall chimneys, and dominated by a Gothic chapel, built in local pink Pennant. Sir George Oatley, the architect had, early in his career, designed mental institutions in Croydon and in Lancashire. St Monica Home included a theatre.
The main building is entered through a canted projecting porch of three arcaded bays between unfluted Doric columns. Here there is access to two levels; the theatre is on the upper level, but at the end of the building which is built into a slope, the exits and the get-in are virtually at ground level.
The auditorium has a barrel-vaulted ceiling with plaster bands, between which is some plaster decoration, ending in massively ornate corbels. Square proscenium, plain, except for the founders’ initials in a central cartouche, all very understated. Portraits of Harry and Monica Wills hang on either side. A panelled dado encircles the interior and stage front, broken only by mullioned and transomed windows. At the rear of the flat-floored hall is a wooden dais on two levels. The small end balcony, also in wood, is without seats and reserved for wheel-chairs. The room is multi-functional (as are many institutional theatre halls) to allow for dances and parties for staff, residents and visitors. The stage is raked, generously deep and equipped with a small grid.
- 1925 : continuing
Further details
- Owner/Management: The Council of St Monica, owners
- 1925 Use: continuing
- 1925 Design/Construction:Sir George Oatley- Architect
- CapacityOriginalDescriptionc.1000
- ListingII

