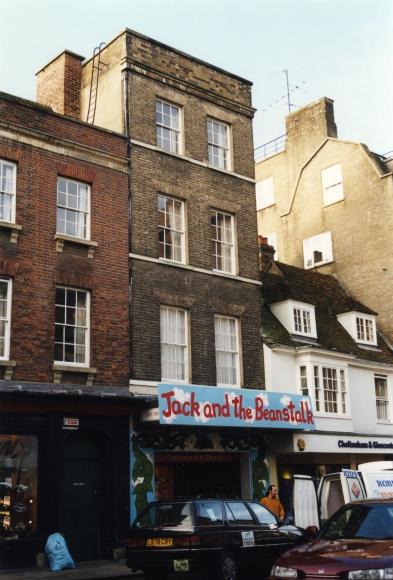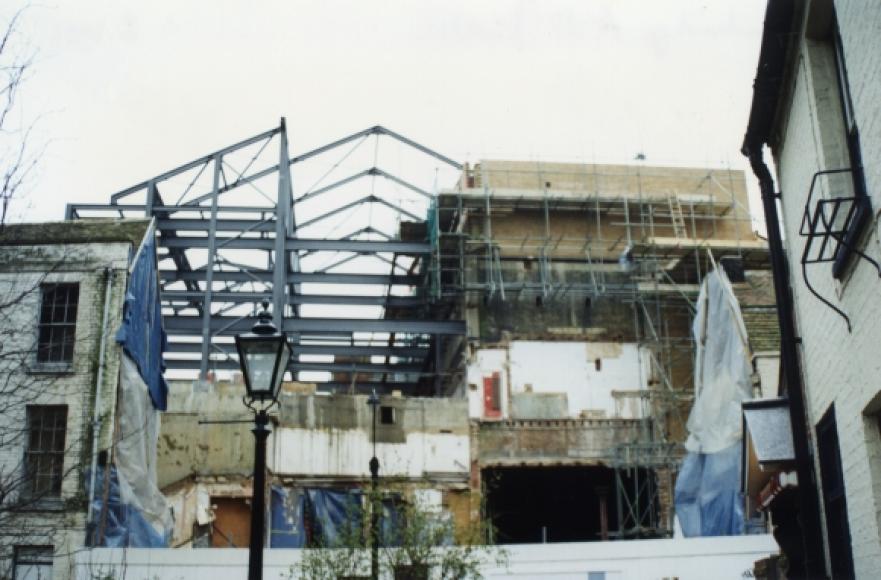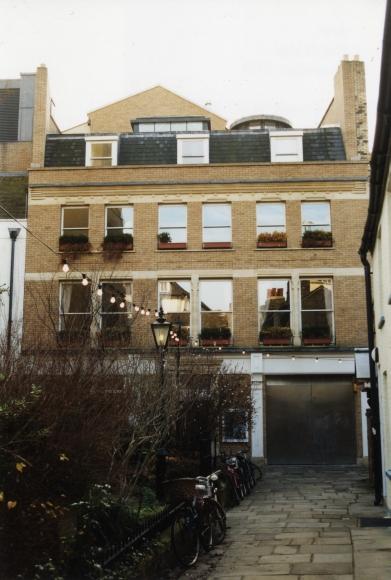Arts
In the historic centre of Cambridge, close to the colleges, built in 1936 on land leased from King’s Colleges. More land recently acquired has made possible a number of major improvements, but the theatre still forms part of the old and intricate development pattern.
The 1996 works, which amounted to a major rebuilding, effected massive improvements both front-of-house and backstage, but the attractive 1930s character of the auditorium has been successfully maintained.
Built / Converted
1936
Dates of use
- 1936 : continuing
Current state
Extant
Current use
Theatre
Address
6 St Edward’s Passage, Cambridge, Cambridgeshire, CB2 3PJ, England
Further details
Other names
-
Events
- Owner/Management: Leased from King’s College
- 1936 Use: continuing
- 1936 Design/Construction:George Kennedy- Architect
- 1938 Owner/Management: Cambridge Arts Theatre Trust (management company, Arts Theatre of Cambridge Ltd)
- 1996 Alteration: Brown & Cole, extensively rebuiltBland- Architect
- 1996 Design/Construction:Cambridge Architectural Research Ltd- ConsultantacousticsHannah- ConsultantReed Associates structural engineersMax Fordham- Consultantbuilding services
Capacities
- CapacityLaterDescription1991: 653
- CapacityCurrentDescription671
Listings
- ListingIIComment29.3.1962
Stage type
Proscenium, flat
Building dimensions: -
Stage dimensions: Depth: 10m (32ft 10in) to safety curtain Forestage/pit lift A: 1.42m (4ft 7in) to front of stage x 1.42m deep B: 2.4m (7ft 10in) x .98m (3ft 2in)
Proscenium width: 7.8m (25ft 7in) and 4.96m (16ft 3in)
Height to grid: 14.69m (48ft 3in) 46 single purchase c/w bars
Inside proscenium: -
Orchestra pit: Enlarged


