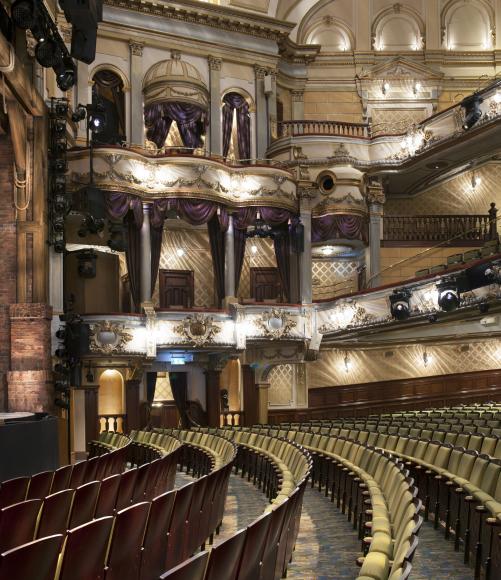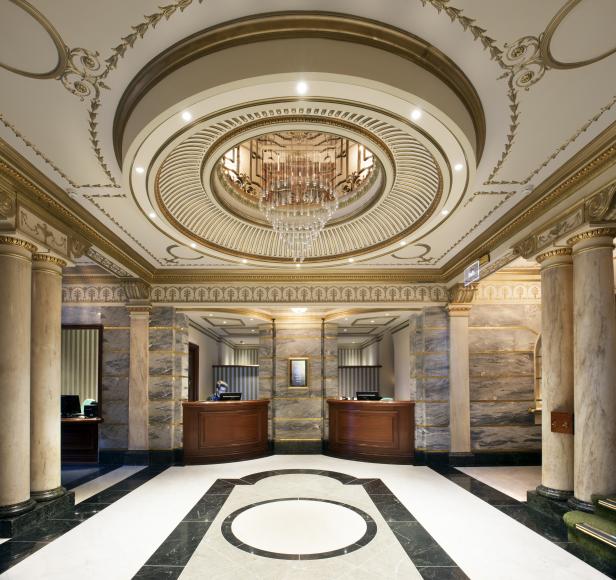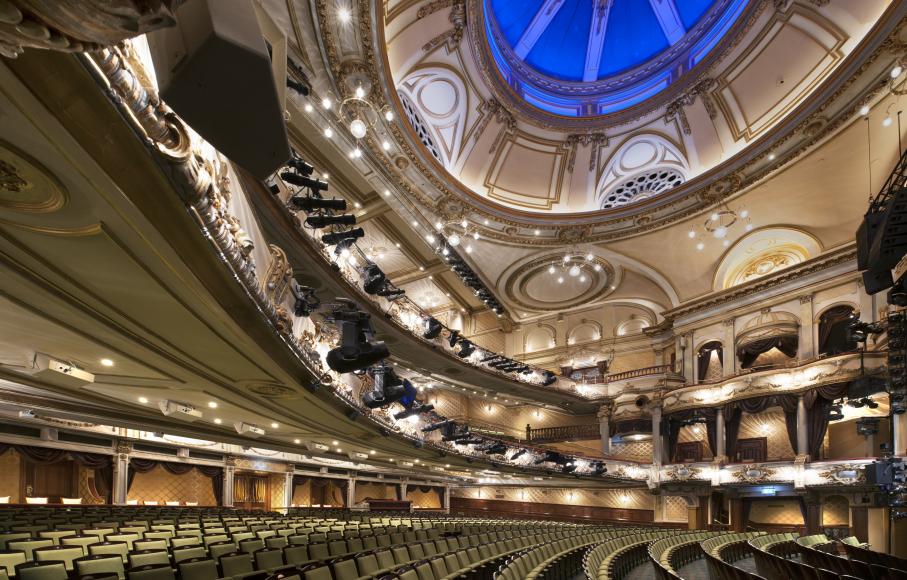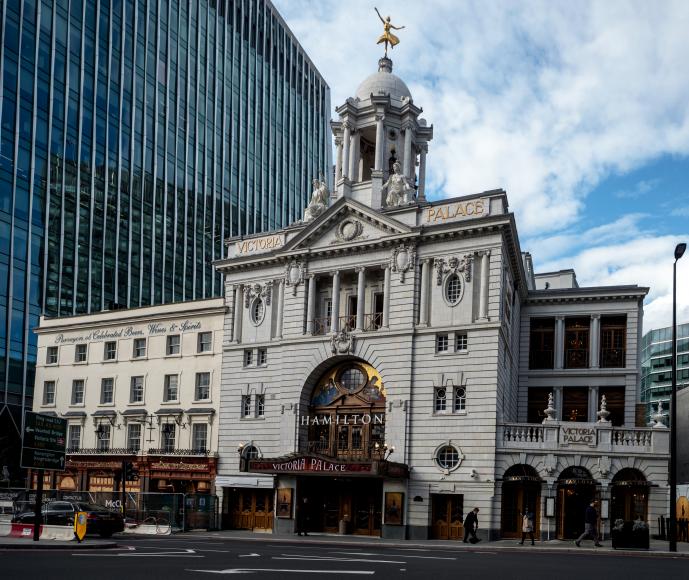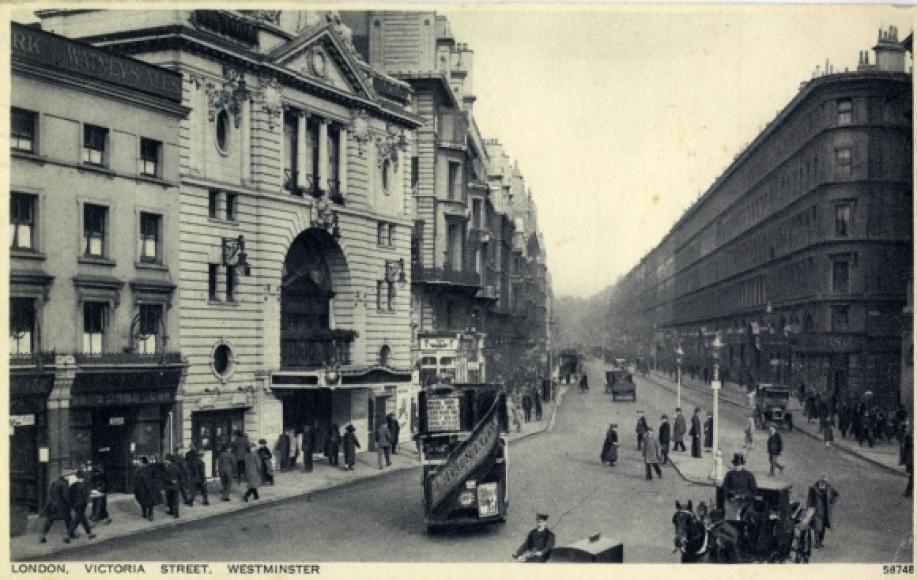Victoria Palace Theatre
From 1892, when the Royal English Opera House reopened as the Palace Theatre of Varieties, companies headed by Augustus Harris (the Palace), Edward Moss (London Hippodrome, 1900), Oswald Stoll (London Coliseum, 1904) and Walter Gibbons (London Palladium, 1910) busied themselves ratcheting up the competition for new family audiences to fill their new and palatial West End music halls. Alfred Butt joined the fray in 1911 by acquiring and demolishing all but part of the outer walls and basement of the Royal Standard Music Hall in Pimlico, (a hall licensed since at least 1848) and employing Frank Matcham to build the Victoria Palace. It has been used for variety and musical productions for practically all of its life since then, (briefly as a playhouse 1934-35).
A distinctive building with a main entrance block faced with white patent stone. Symmetrical classical façade; the lower three storeys channelled with a modern canopy over the entrances and a central giant arch; above this is an open loggia with Ionic columns, flanked by festooned oval windows. The elevation is crowned by an entablature with a central pediment behind which rises a baroque tower with pedestalled Ionic columns and a dome. The dome was originally crowned by a figure of Pavlova, removed in 1939 before the blitz. The original figure disappeared, but in 2006 a replica was recreated and can now be seen in her original position atop the dome.
The auditorium is splendid. Two balconies with heavily enriched cartouches and consoles and two tiers of three boxes on either side (the lower tier stepped), architraved proscenium, and domed ceiling. The manner in which the junction is formed between the upper box front and the top balcony demonstrates that any architectural problem can be solved with Matcham's confidence and a riot of fibrous plaster. Fine foyers.
- 1911 : continuing
Further details
- Owner/Management: Subsequently: Stoll Moss, lessees
- 1911 Use: continuing
- 1911 Design/Construction:Frank Matcham- ArchitectHenry Lovatt Ltd- Contractor
- 1993 Alteration: altered internally and extendedChristopher Stedman- Architect
- 1997 Owner/Management: Sir Stephen Waley-Cohen
- 2006 Alteration: replica of the Anna Pavlova statue reinstated above the cupola
- 2014 Owner/Management: Cameron Mackintosh
- CapacityOriginalDescription1,565
- CapacityCurrentDescription1,517
- ListingII
- ListingII*Commentupgraded
