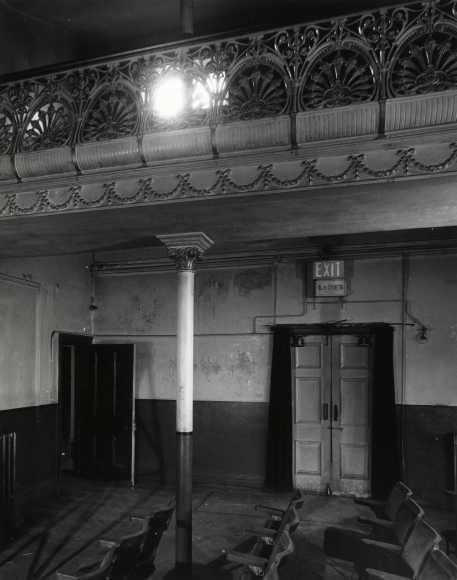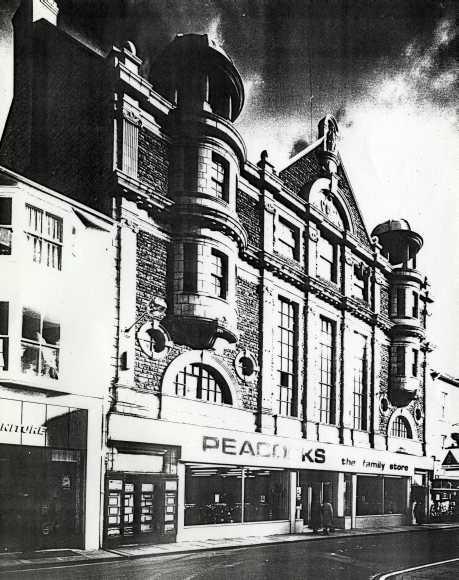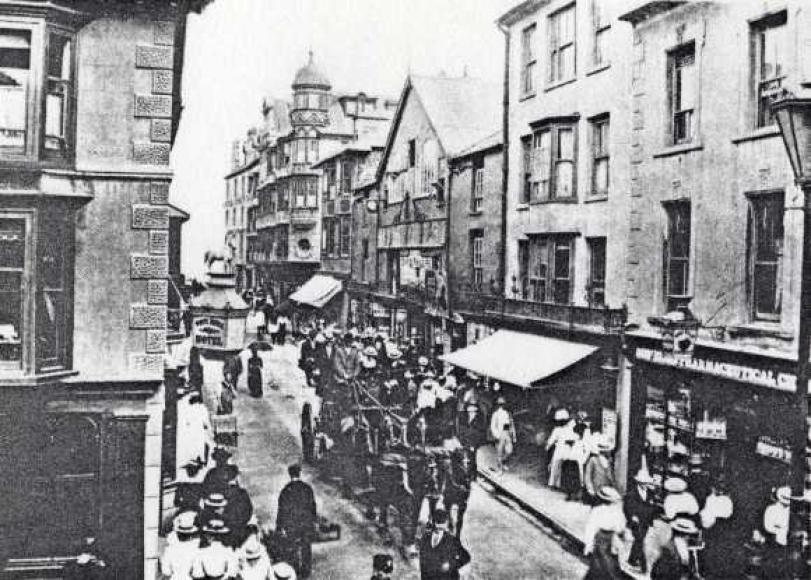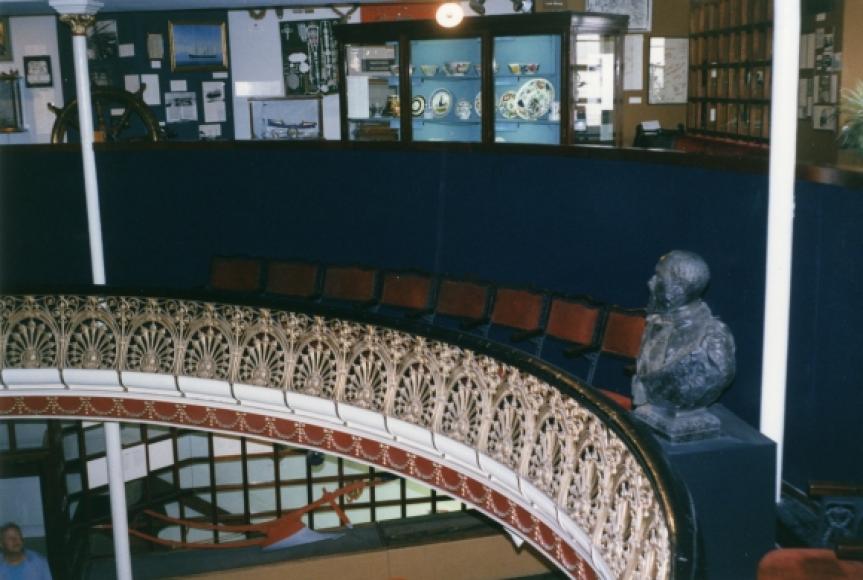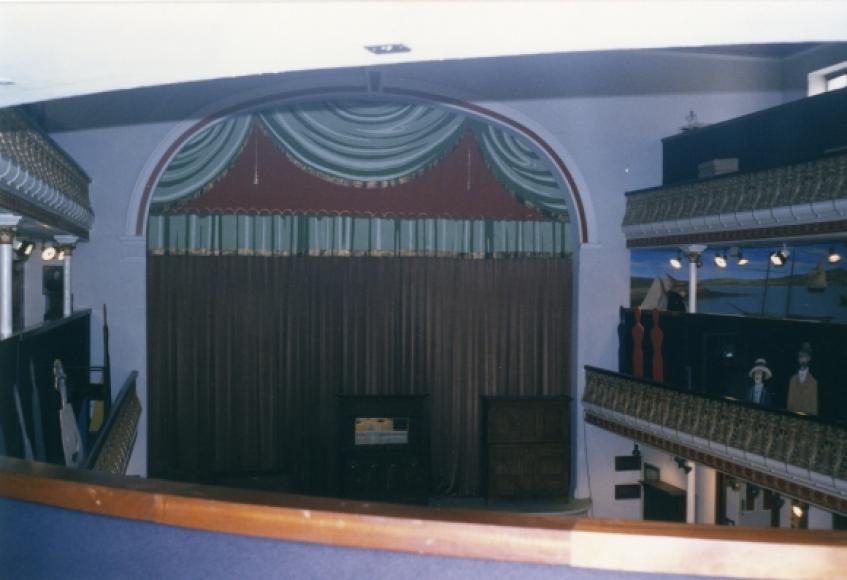Coliseum
Remarkable for its well-preserved auditorium which has the appearance of a mid nineteenth century music hall, although built much later. Neither past cinema or present museum use have damaged its character. This is at first floor level with shops below and would have a capacity today of approximately 800. Slightly raked main floor with iron columns supporting two shallow balconies - semi-circular at the rear and extending with straight arms of three rows along the side walls to meet a simply-framed, elliptically-arched proscenium. The balconies have elaborately fretted cast-iron balustrades with Art Nouveau-inspired decoration. Plain, flat ceiling subdivided by thin plaster ribs running between cast iron roses. Small music hall stage and low grid. Exuberant façade to Terrace Road which, although vulgar, is stylistically more of its time than the auditorium. Three-bay, gabled centre with two unequal levels of windows above the altered ground floor, divided by debased Ionic pillasters. Symmetrical flanking bays with semi-circular oriels boldly projecting at first floor level and surmounted above the cornice, by cupolas.
- 1905
Used 1932-76 as a cinema)
Further details
- Owner/Management: Ceredigion District Council, owners
- 1905 Use:
- 1905 Design/Construction:Arthur Jones- Architect
- 1932 - 1976 Owner/Management: Messrs Gale (as cinema)
- 1977 Owner/Management: Ceredigion Council took possession of lease with a view to conversion to a museum
- CapacityOriginalDescription1400 approx
- ListingII

