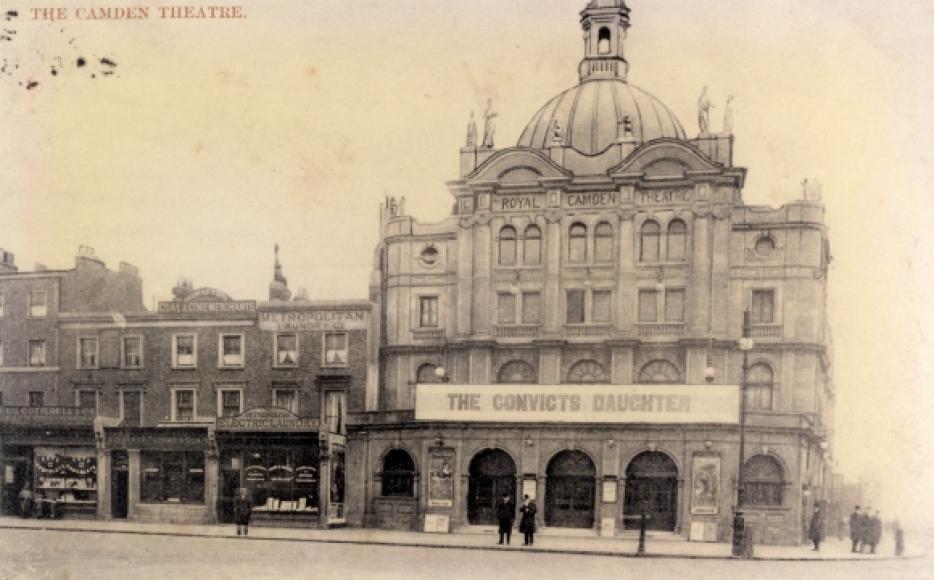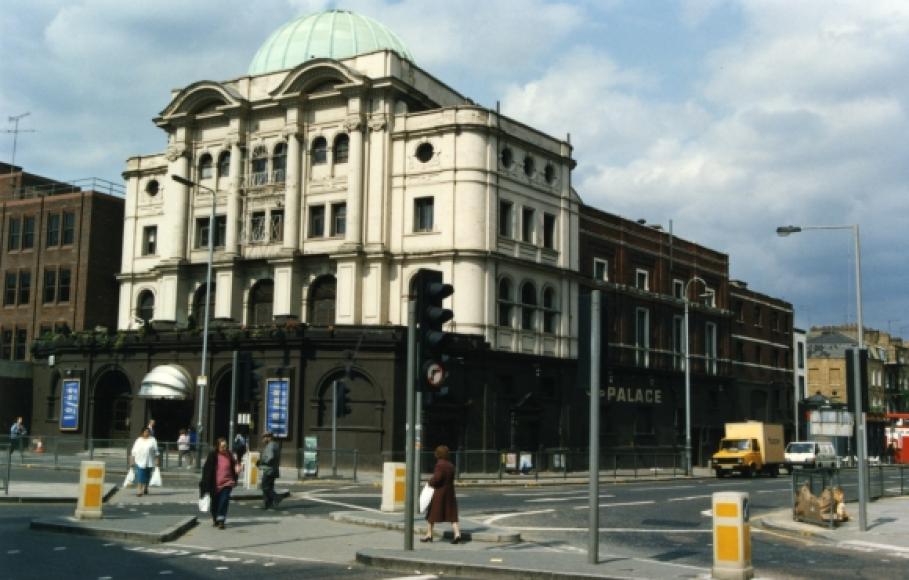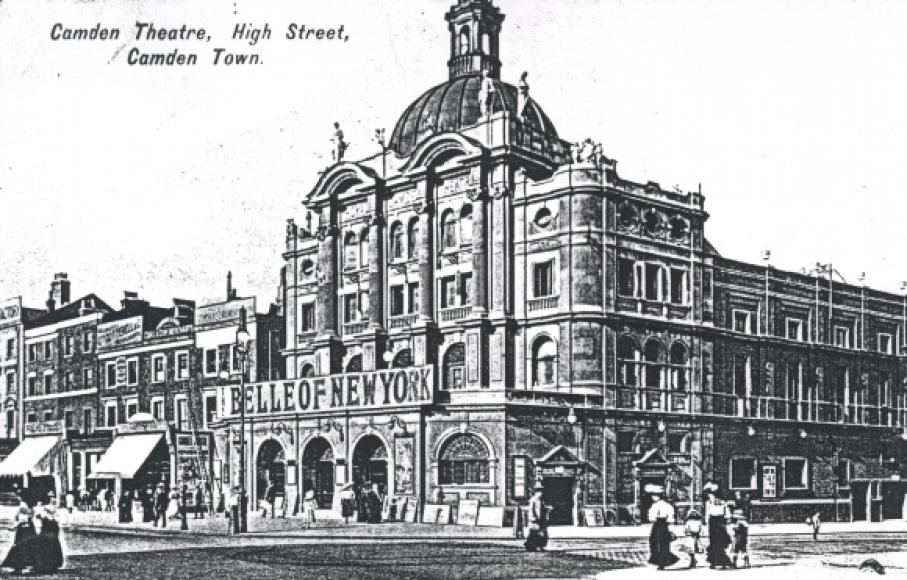Camden Theatre
Symmetrical stone façade in free classical manner. Large copper dome, now lacking its open lantern. Still an imposing corner building, viewed across a busy road junction.
Radical internal alterations were carried out when the theatre was converted to disco use. Despite this, and the usual proliferation of lights, it remains a beautiful auditorium with two partly cantilevered balconies (gallery now closed and levelled through to front of building to form new public room). Modelled plasterwork by Waring & Gillow. Marble proscenium arch with segmental pediment and, on either side, marble columns rising from caryatids, defining four bays, containing boxes at three levels. Shallow domed ceiling. The alterations included the laying of a dance floor covering a large part of the stalls area and penetrating the deeply cutaway stage, unfortunately all in determinedly permanent construction. Balconies have been formed over the stage. The floor level at the front of the dress circle has been raised, necessitating a guard rail above the original circle front.
Small, elaborate foyer (bronze plaque of Ellen Terry), above which was originally a ‘promenade and winter garden’. Proscenium 9.75m (32ft) wide.
Despite the extensive conversion works, the theatre would be perfectly capable of restoration to theatrical use. Sadly, the expense of such a re-conversion has been unnecessarily increased by the nature of the 1981 alterations.
- 1901 : Until when not known.
Further details
- Owner/Management: For licensees from 1901 to 1945 see Diana Howard, op cit.
- Owner/Management: Was a cinema by 1924
- Owner/Management: From ?1960s-1972 a BBC sound radio studio
- 1901 Use: Until when not known.
- 1901 Design/Construction:W G R Sprague- Architect
- 1901 Design/Construction:Waring & Gillow- Consultantplasterwork
- 1981 Alteration: converted to discothequeMichael Gibson Assoc- Architect
- 1981 Owner/Management: F & H Entertainments
- 1988 Owner/Management: by European Leisure
- 1994 Alteration: refurbished and reconstructed internallyMaddocks Chadwick- Architect
- 1994 Design/Construction:Roy Worskett- Consultantconsultant on architectural treatment
- CapacityLaterDescription1912: 2500
1980: est. 1400 - CapacityCurrentDescriptionest. 1400
- ListingII


