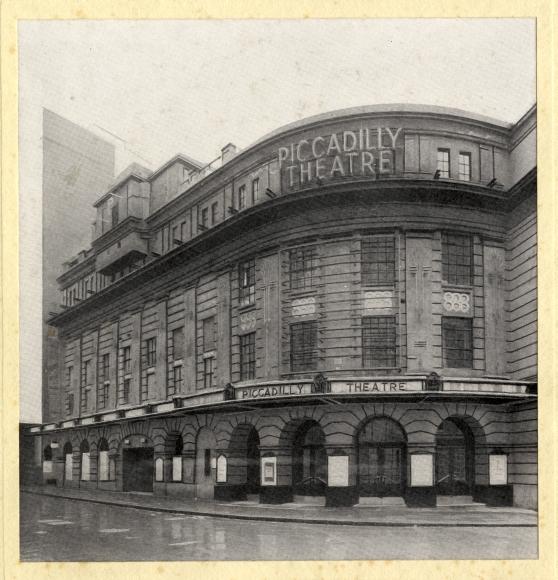Piccadilly
A theatre on one of the West End’s less prominent sites. Façade in eleven bays with right hand end curving at the junction of Sherwood and Denman Streets. Looking like stone, but actually in white cement, the ground floor takes the form of a rusticated arcade under a projecting canopy. Above this, two channelled storeys are united by giant pilasters carrying an entablature with a sheer attic storey above.
Entrance foyer walnut-panelled. Auditorium with two balconies and square architrave-framed proscenium. In 1979 a movable ceiling was installed which could be lowered to reduce the capacity of the house by closing off the Grand Circle, concealing the original dome ceiling. This was removed when in 2017 the theatre underwent a major refurbishment, including the restoration of the dome ceiling and installation of a new chandelier in line with the 1928 design.
Early Vitaphone sound movies were shown at the Piccadilly in the year of its opening. It has had a slightly chequered history but in recent years has remained a mainstream theatre.
- 1928 : continuing (with short breaks as cinema)
Further details
- Owner/Management: Built for the Piccadilly Theatre Company
- Owner/Management: For licensees from 1928-1945, see Diana Howard, op. cit.
- Owner/Management: Now a Mayfair group theatre
- 1928 Design/Construction:Marc-Henri & Laverdet- Consultantinterior decorations
- 1928 Use: continuing (with short breaks as cinema)
- 1928 Design/Construction:Bertie Crewe with Edward Stone- Architect
- 1955 Alteration: redecoratedUnknown- Architect
- 1959 Owner/Management: Donald Albery (Ian Albery, manager)
- 1962 Alteration: redecoratedUnknown- Architect
- 1968 Alteration: improvements, including modular stageUnknown- Architect
- 1979 Alteration: installation of moving ceilingPeter Moro Partners- Architect
- 1979 Design/Construction:
- 1982 Alteration: temporary alterations to accommodate dining tables in auditorium and use for cabaret performancesUnknown- Architect
- 2017 Alteration: auditorium, front of house and dressing rooms refurbished; moving ceiling removed and dome ceiling restored with new chandelierHayles & Howe of Bristol- PlasterworkUnusual- Contractor
- CapacityLaterDescription1950: 1500
1965: 1150
1970: 1193 - CapacityCurrentDescription1232
- ListingNot listed
