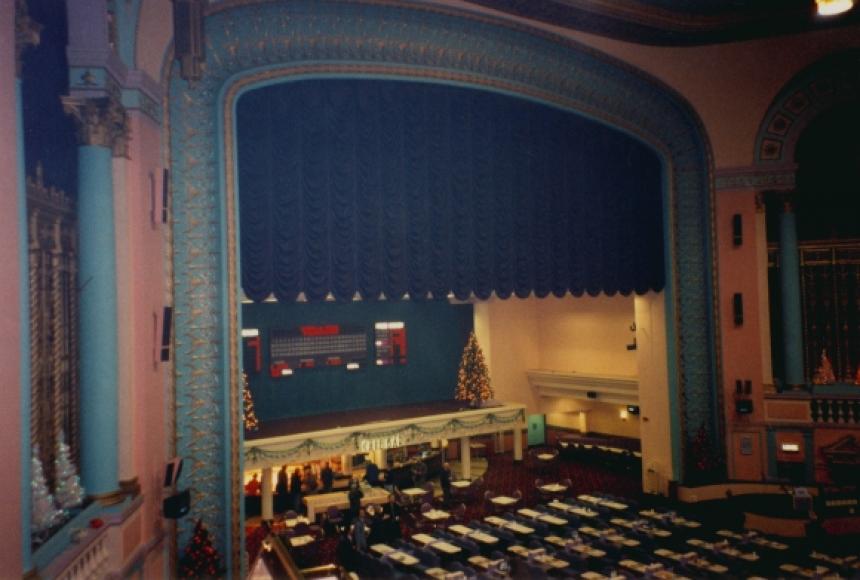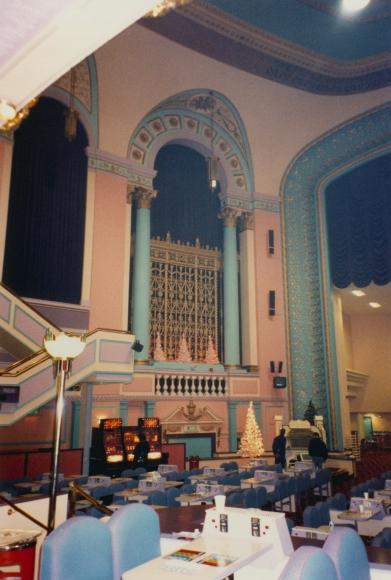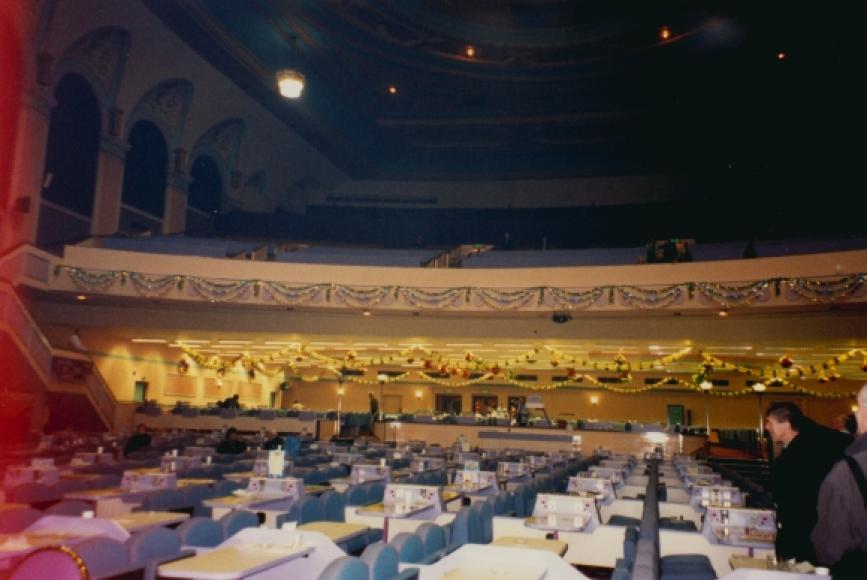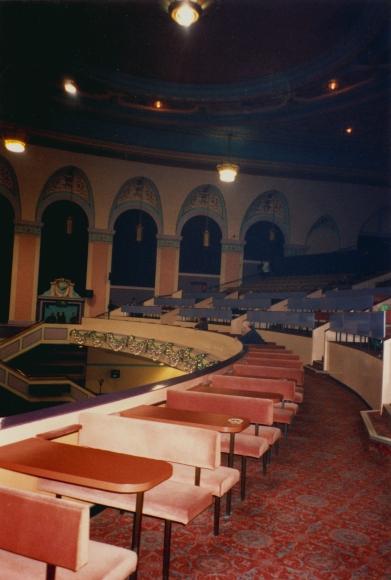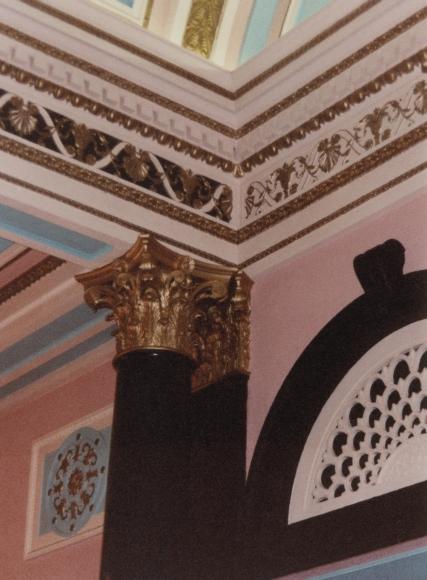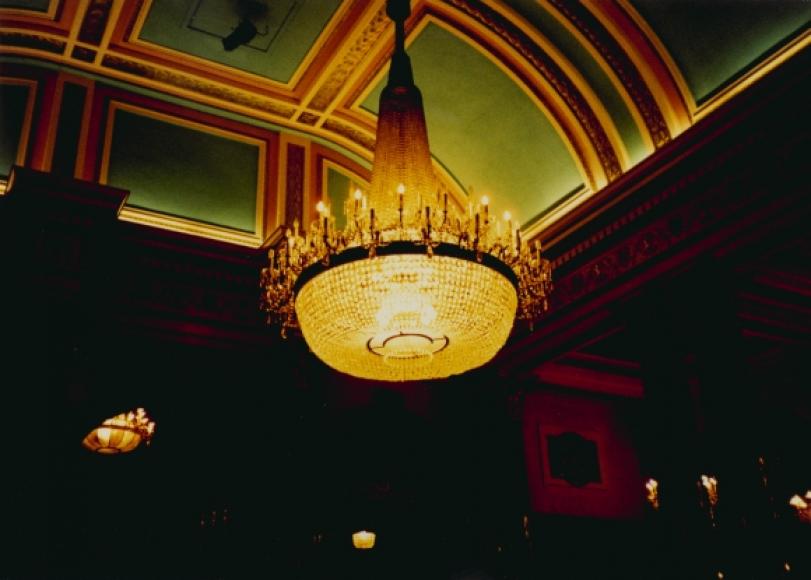Gaumont State
Opened at the end of 1937, the Gaumont State in Kilburn was George Cole's crowning achievement, and a concept of grand and impressive size. It was built for the Hyams Brothers, and took over two years to complete, but was sold to Gaumont Super Cinemas before opening. It is said that the name 'State' came from the huge 36.56m (120ft) tower, reminiscent of the Empire State building in New York. The cream faience tower originally housed the theatre's broadcasting studio in its base. It is flanked by two shorter towers, a little higher than the surrounding buildings, and the entrance is covered by a large canopy. The body of the auditorium lies behind rows of (older) shops on the main high street. The upper parts of these were given a similar faience treatment. There is a large car park and access for loading at the rear of the stage end. On the corner on Willesden Lane was an imposing second entrance with restaurant and dance floor above.
The foyer is in what was called at the time 'Italian Renaissance style', with pillars, marble, elaborate plaster cornices, chandeliers and huge mirrors. Grand stairways lead to the vast auditorium. This seated 4,004 on two levels, making it today the largest surviving conventional auditorium in the country. It is in Classical style, with a fully equipped stage, workshops and dressing rooms. The orchestra pit had a separate lift for the organ console; the organ is now positioned permanently to one side of the front stalls area.
The State closed at the outbreak of war, reopened for weekends in 1940 and resumed normal opening in 1944. In the 1960s, the rear stalls area was separated by a dividing wall to form a ballroom, and this was later converted to a bingo club. A smaller cinema was made from the restaurant area. During this postwar period, the stage played host to a myriad of musical stars. In 1980, the building was listed, the dividing wall removed and the whole auditorium converting to bingo. The small cinema closed in 1990 and remained boarded up.
In 2007 the building was sold to new owners - Ruach Ministries - and was closed while planning permission for future use was gained. The church have done much restoration work, aiming to return the stage to live use, reinstate the original colour scheme, and reopen the restaurant as a cafe. The theatre will once again serve its community, both as church and entertainment venue.
- 1937 - 1974: (occasional)
Further details
- Owner/Management: Mecca (lessees?)
- 1937 Design/Construction:George Coles- Architect
- 1937 Owner/Management: built for Hyams Brothers; sold to Gaumont Super Cinemas on completion.
- 1937 - 1974 Use: (occasional)
- 1960 Alteration: area beneath balcony subdivided for ballroom (architect unknown).
- 1975 Alteration: former restaurant converted to cinema (architect unknown).
- 1980 Alteration: division beneath balcony removed; whole auditorium converted to bingo (architect unknown).
- 2007 Owner/Management: Ruach Ministries, owners
- CapacityOriginalDescription4004
- ListingII*
