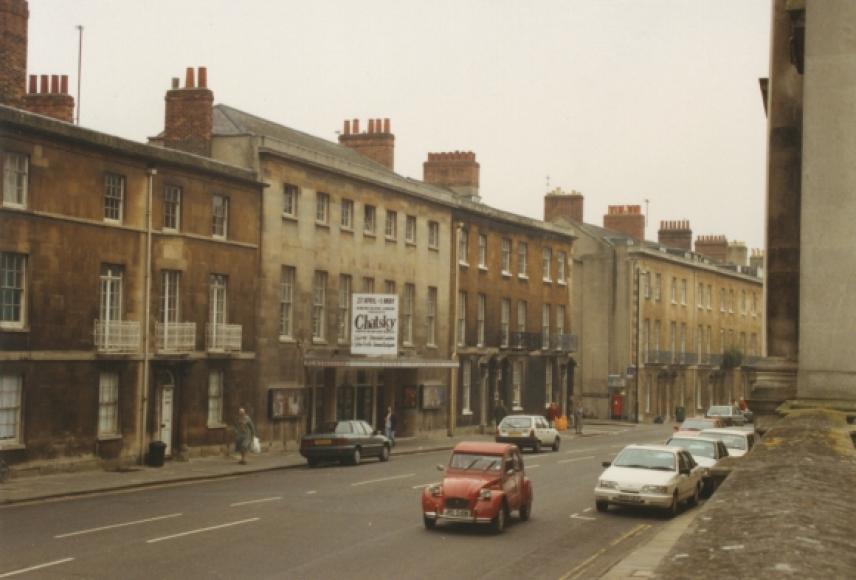Oxford Playhouse
Edward Maufe was not known as a theatre architect and his two essays in this field, both in University towns, were severely constrained. At the Cambridge Festival, he did little more than carry out Terence Gray’s explicit wishes. In Oxford, he felt the need to conform to the Georgian discipline of the adjoining terraces. Would that all architects took such notice of their surroundings - but it might be argued that Maufe was a little too careful. Total reticence was reasonable in earlier times when the sole theatre in a town had no competition. Today there is a great deal on offer and theatres must be visible, even in Oxford.
Maufe’s seven-bay stone façade is almost self-effacing, picking up the cornice line and fenestration pattern of the terrace to the right with so little variation that, from a short distance and but for the absence of party divisions and chimney stacks, it could be mistaken for a row of houses. The canopy was thin and the name of the theatre elegantly and almost invisibly lettered on the façade.
The single-balconied auditorium was also quite undemonstrative but was remodelled in 1964 with dark wood linings. These were removed in a further remodelling in 1996 which returned to a form rather closer to the original design. Work done since 1991 has greatly improved the visibility and attractiveness of this theatre. Two adjoining houses are united with front of house as offices etc.
The Burton-Taylor theatre, built with donations from Richard Burton and Elizabeth Taylor, was added at the rear in 1973, with its own entrance in Gloucester Street. It is a plain two-storey brick building housing a studio seating fifty, run by the Oxford Playhouse Trust.
- 1938 - 1987
- 1991 : continuing
Further details
- 1938 Design/Construction:Sir Edward Maufe- Architect
- 1938 - 1987 Use:
- 1964 Alteration: auditorium remodelledMartin Card (Fred Rowntree & Son)- Architect
- 1975 Owner/Management: University of Oxford
- 1990 Owner/Management: Transferred to Oxford Playhouse Charitable Trust
- 1991 Alteration: means of escape and wheelchair access improvedMichael Reardon & Associates- Architect
- 1991 Use: continuing
- 1996 Alteration: new entrance canopy; box office and other internal improvements; auditorium reseated and remodelledMichael Reardon & Associates- Architect
- CapacityLaterDescription1975: 700
1991: 600 - CapacityCurrentDescription650
- ListingII*
