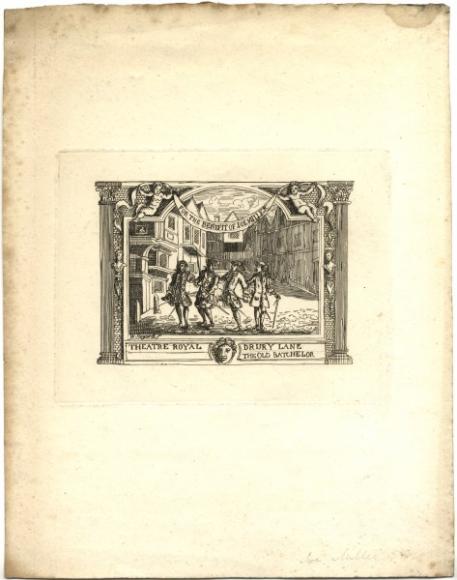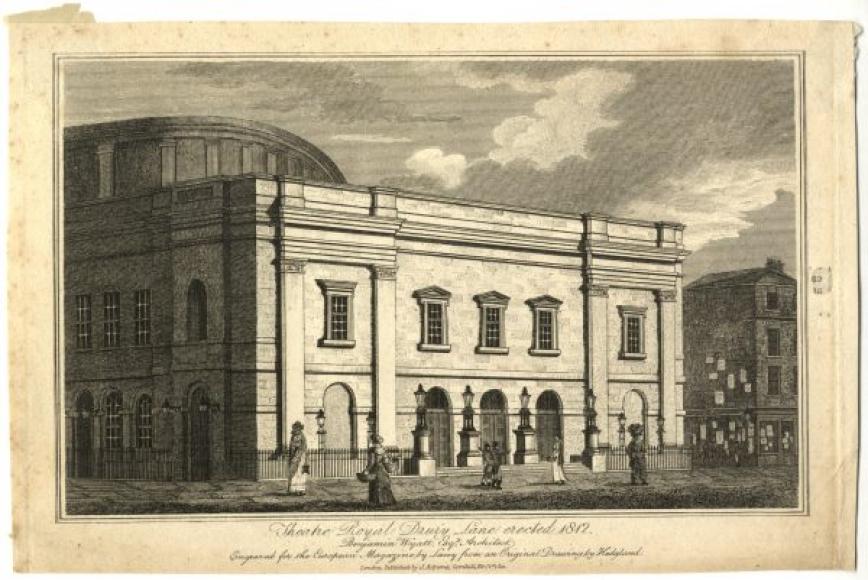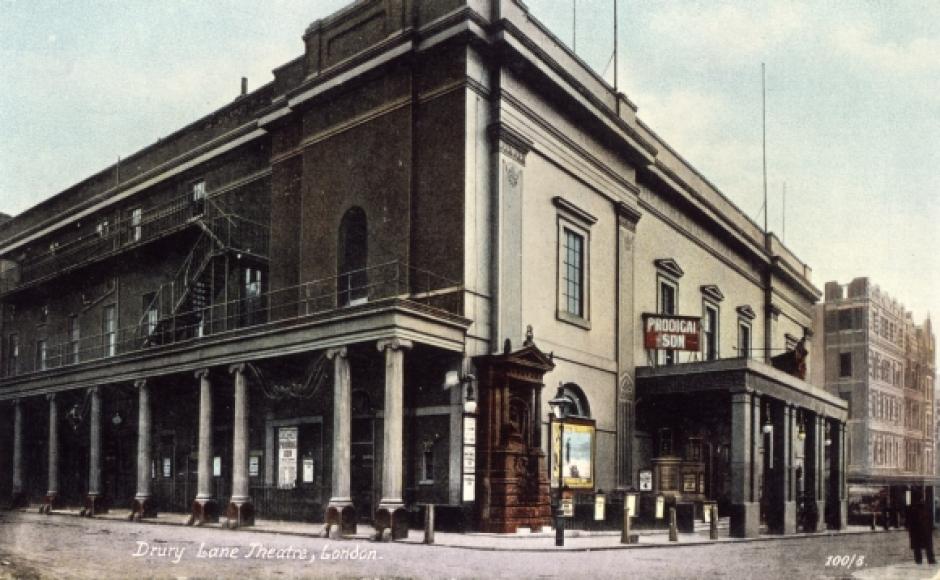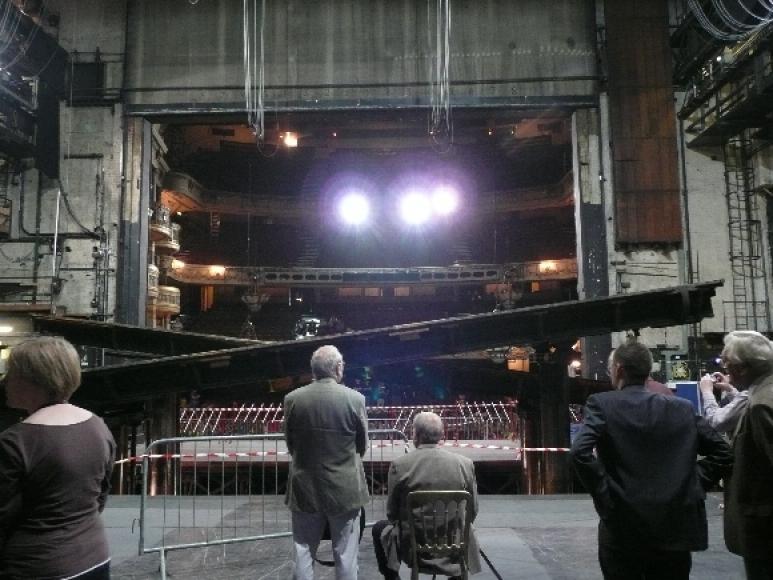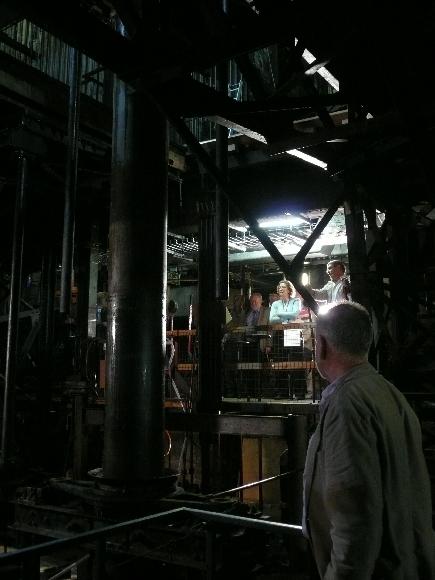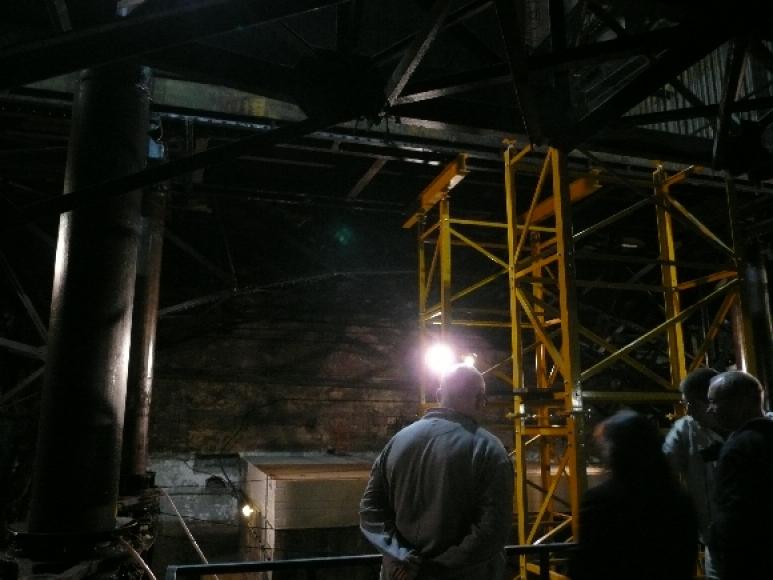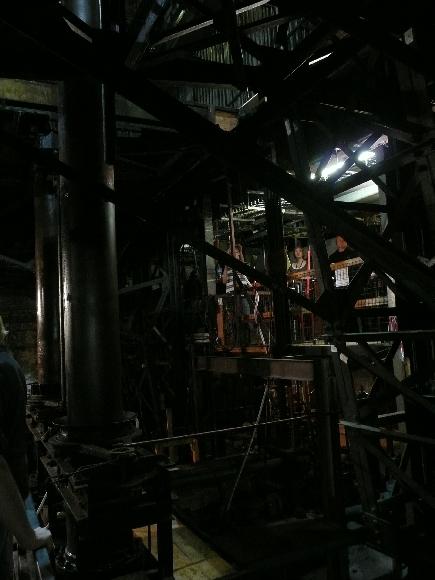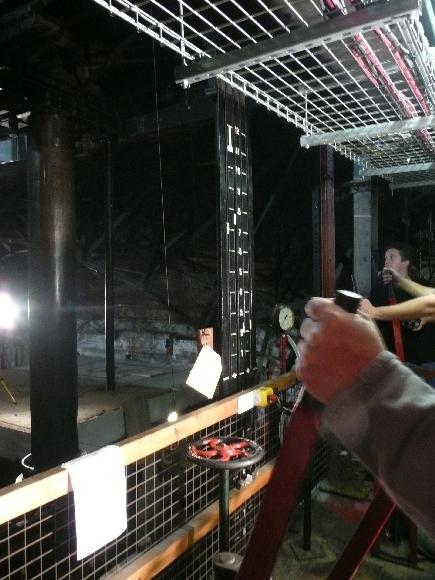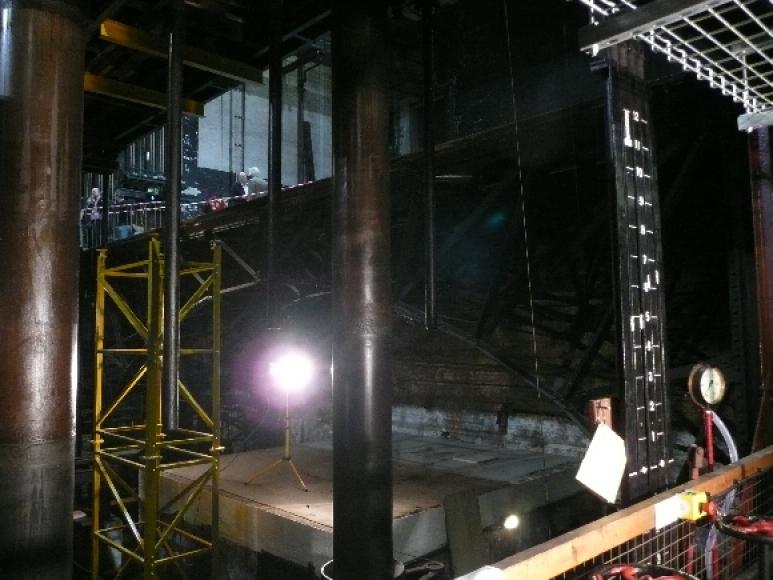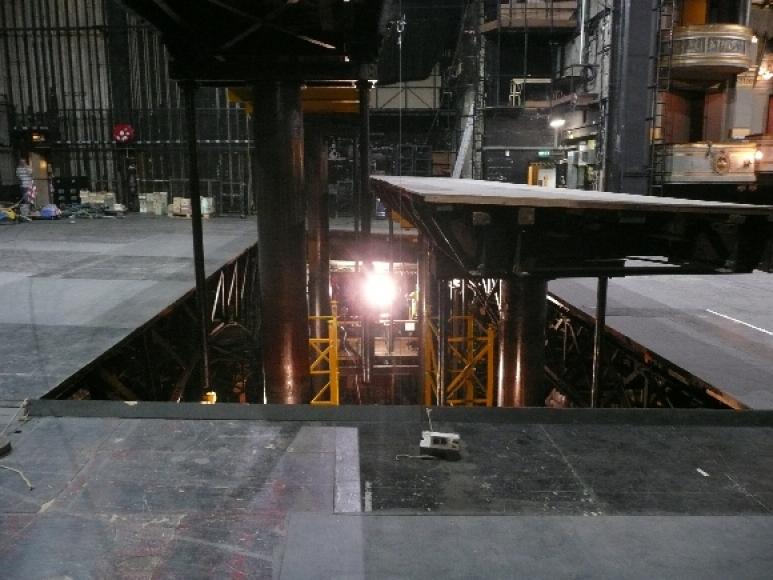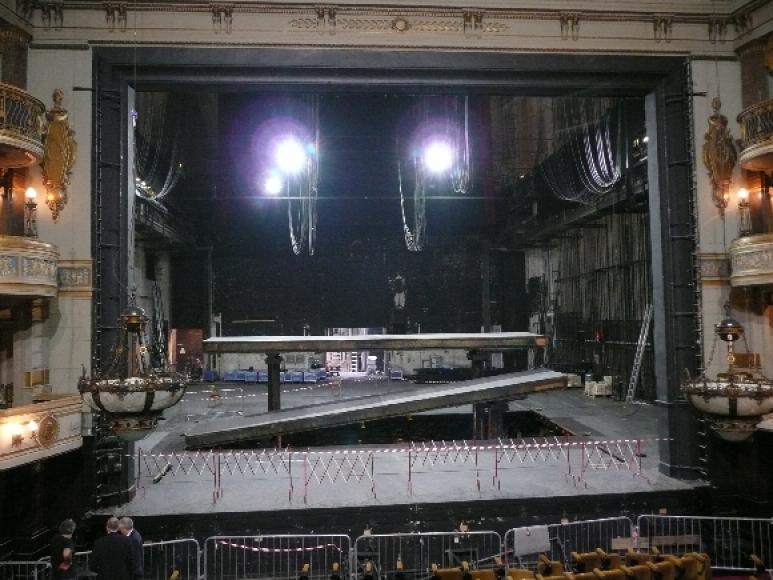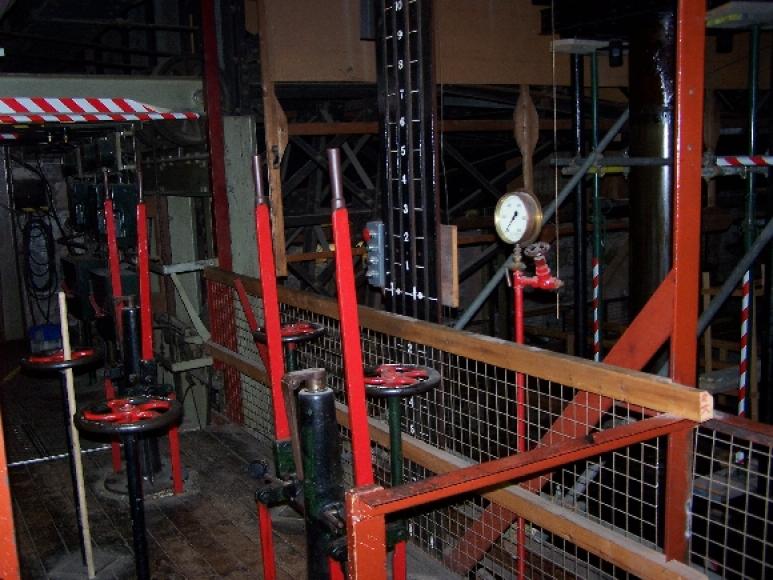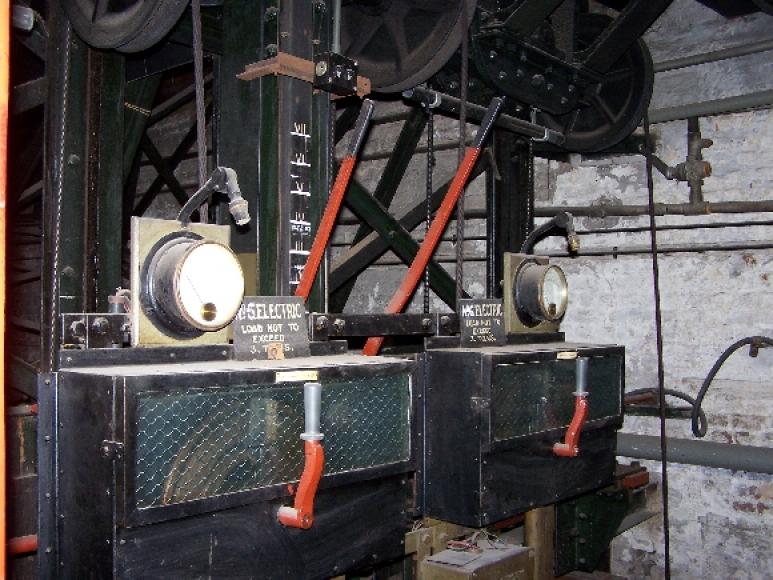Theatre Royal Drury Lane
Architecturally and historically this is one of the most important theatres in the world. No other site in Britain has a longer history of continuous theatre use. The right of the Lane to present dramatic entertainments dates from the Royal Patent (still in the possession of the theatre) granted by Charles II to Killigrew in 1662.
Drury Lane shares with Haymarket Theatre Royal the distinction of being entirely pre-Victorian in external appearance (the Lyceum has a pre-Victorian portico). As now seen, the main theatrical shell, the staircase, rotunda, saloon etc of 1811-12, are by B D Wyatt and comprise the only substantial Georgian theatre fabric in London. The entrance façade is the earliest now surviving in London on a working theatre. It is a pity that the portico of 1820 is so obviously an addition to Wyatt’s restrained but elegant Neo-classical design, but Beazley’s side colonnade of 1831 is a worthy later adornment and a fine townscape feature, especially when viewed from Covent Garden Market.
The great staircase, rotunda & saloon are important late Georgian monuments in their own right and unparalleled in any British theatre for their splendour and sense of grand theatrical occasion. Inevitably, after the architectural promise of these public spaces, the comparatively modern (1922) auditorium disappoints, but only by contrast. It is of considerable quality and, from a theatrical viewpoint, remarkably successful and intimate. This is surprising when it is remembered that, in the 1920s, theatre architecture had no clear direction.
By Emblin Walker, Jones & Cromie, this is the last auditorium to be designed in the rich fin-de-siècle manner established by Matcham, Sprague & Crewe (the Fortune is only two years later and belongs to a totally different era). It has some points of kinship with Manchester Opera House (1912) and, more so, Manchester Palace (1913). The style is Empire with a rectangular proscenium and a modelled elliptical tympanum over. The proscenium is separated from three tiers of curving balcony fronts by deep canted side walls containing three bays of boxes at three levels, framed by pilasters and columns of imitation lapis lazuli. They have gilt capitals carrying an entablature from which a flared and coffered elliptical-arched ceiling springs across to form a deep sounding board.
The stage is raked at the front, flat at the back, with an extensive counterweight system. Elaborate metal stage machinery with six bridges (two tilting), described in the Stage Year Book for 1910, survived the 1922 works, and as rare survivals of their genre, they are highly significant. They are, however, not regularly used, and in 2007 works to accommodate an incoming show saw the machinery in part moved and altered, as well as being overhauled. Any alterations were temporary, however, and all machinery was re-instated following the end of that particular show's run.
Drury Lane is, unlike almost every other West End theatre, generously planned, with a 130ft frontage and a depth of well over 300ft. Within this area, the auditorium, stage and additional backstage areas are contained in a succession of approx 80ft cubes. The vast backstage areas, such as the scene dock, present valuable opportunities for future improvements, although it must be noted are of architectural and historic merit in their own right.
The antiquity of the theatre and its complex building history makes it important that all future works, especially at lower levels should be monitored for recordable evidence of earlier phases.
In January 2019, the theatre underwent a £60m refurbishment project to restore it to its former 1812 glory. A central part of the project, Benjamin Dean Wyatt’s Georgian public spaces have been revealed and restored – the Foyer, the Rotunda, the Wyatt Staircase and the Grand Saloon. The previously segregated circulation into the auditorium has been democratised. A new lift, along with fully accessible circulation at each level, has ensured that every audience member can now experience the grandeur of the architecture. Access improvements to the building include accommodation for up to 20 wheelchair users on three levels, 5 new accessible WCs and a 16-person passenger lift catering to all floors of the theatre. By opening up the original foyer entrances on three sides and removing later additions, the front of house foyer has been restored to its former glory. Andrew Lloyd Webber personally commissioned new paintings and ‘grisaille’ murals for the foyers to complement a new hang of historic paintings, drawings and posters.
In the auditorium, sightlines have been improved, overbearing boxes have been removed and the room geometry has been tightened to embrace the stage more closely. The redecorated auditorium has been fully re-seated and technically refitted so that for the first time the theatre can be arranged in unconventional formats for specific productions. Behind the scenes, a flexible staging system and a new steel grid have been installed, making the stage capable of housing the biggest musicals in the West End. Addressing bathroom waiting times, 20 female cubicles have been added taking the number of female WCs to 55. New bars, retail space and furniture now allow the theatre to operate viably throughout the day and evening. This historic theatre has entered yet another incarnation, ready for the next generations of theatre-making.
- 1663 : continuing
Further details
- 1635 Design/Construction: temporary playhouse (architect unknown)
- 1663 Use: continuing
- 1663 Design/Construction: first permanent building following grant of Patent (architect Wren or Webb, or possibly Richard Ryder)
- 1663 Owner/Management: Thomas Killigrew (King's servants)
- 1672 Design/Construction: completely new theatreSir Christopher Wren- Architect
- 1682 Owner/Management: Killigrew & Betterton (King's servants & Duke's servants)
- 1711 Owner/Management: Wilkes, Doggett & Cibber
- 1747 Owner/Management: Garrick & Lacey
- 1775 Alteration: auditorium reconstructedRobert Adam- Architect
- 1776 Owner/Management: R B Sheridan
- 1794 Design/Construction: entirely rebuiltHenry Holland- Architect
- 1812 Owner/Management: Samuel Arnold
- 1812 Design/Construction: entirely rebuilt following fireBenjamin Dean Wyatt- Architect
- 1814 Alteration: proscenium altered; major redecoration of interior (architect unknown)
- 1818 Alteration: saloon altered (architect unknown)
- 1819 Alteration: redecorated (architect unknown)
- 1820 Alteration: portico added (dubiously attrib. to Sir John Soane)James Spiller- Architect
- 1822 Alteration: auditorium remodelled; backstage improvedSamuel Beazley- Architect
- 1826 Owner/Management: Stephen Price
- 1831 Owner/Management: Alfred Bunn
- 1831 Alteration: colonnade added on Russell St frontSamuel Beazley- Architect
- 1837 Alteration: interior decoratedCrace- Interior design
- 1841 Owner/Management: W C Macready
- 1841 Alteration: various minor alterations (also 1847 and 1851)Samuel Beazley (possibly with William Parsons)- Architect
- 1843 Owner/Management: Alfred Bunn
- 1852 Owner/Management: E T Smith
- 1863 Owner/Management: F B Chatterton
- 1870 Alteration: interior alteredMarsh Nelson & Harvey- Architect
- 1879 Owner/Management: Augustus Harris
- 1897 Owner/Management: Arthur Collins
- 1901 Alteration: auditorium reconstructedPhilip Pilditch- Architect
- 1922 Design/Construction:Adrian Collins- Consultantconsulting engineerCampbell Smith- ConsultantdecoratorsF de Jong- Consultantfibrous plasterHampton & Son- Consultantcarpets & draperies
- 1922 Alteration: auditorium entirely rebuiltEmblin Walker Jones & Cromie- Architect
- 1924 Owner/Management: Alfred Butt
- 1931 Owner/Management: George Grossmith
- 1932 Owner/Management: H M Tennant
- 1939 Owner/Management: ENSA
- 1946 Owner/Management: Prince Littler Theatre Royal Drury Lane Ltd
- 1952 - 1953 Alteration: strengthening of roof structureJoseph Emberton- Architect
- 1990 - 1999 Owner/Management: controlled by Stoll Moss (Holmes a Court)
- 2000 Owner/Management: Really Useful Theatre Group
- 2019 - 2021 Alteration: restoration and refurbishment; foyers, auditorium and stage house techHaworth Tompkins- ArchitectCharcoalblue- Theatre Consulta
- CapacityOriginalDescription1812: c.3060
- CapacityLaterDescription1922: c.2600
1946 & 1971: 2283 - CapacityLaterDescription2237Commentpre 2019 restoration
- CapacityCurrentDescription2000
- ListingI
