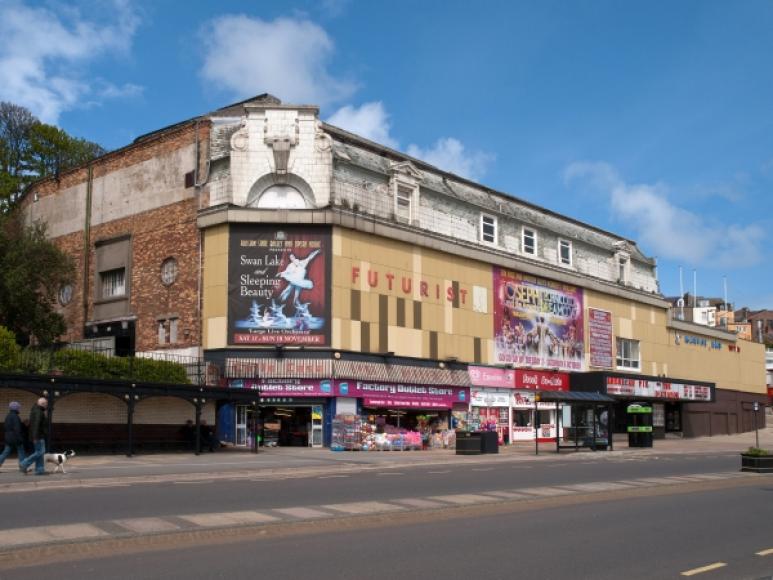Futurist Theatre
The site has been used for entertainment since 1903 when the Kiralfy's Arcadia Theatre opened. In July 1912 the Palladium Picture House was opened next door, and in 1920 the Arcadia closed and was demolished to make way for the Futurist. At the same time the Palladium was renamed the Arcadia and presented live shows until 1968 when the Futurist, which had presented live shows since 1957 was expanded to include a large stage over much of the second Arcadia site. The exterior is largely clad in unattractive yellow panels, but the original decorative Italianate style faience facade largely survives behind and is visible at high level. It has a large auditorium with a deep circle supported on twelve slender columns – four down each side and four central. There is also a gallery divided into boxes. Plain walls with reeded panels that once contained murals. Plain balcony front, lyre-shaped and returned to decorative plaster pilasters at the proscenium wall for exits either side of stage. The ceiling is divided into two parts separated by a wide arch. Front portion is original with elliptical dome containing three ornamental ventilation grilles. Concealed lighting around rim. The rear ceiling is higher and plain, dating from 1968. Also in 1968 boxes were created either side of the proscenium from which the stage is completely hidden. The proscenium is plain, rectangular and functional. There is a deep wide stage with full tower and counterweight sets. The stage is above the foyer, so there are no traps, and front-of-house space is limited. The theatre was closed on 5 January 2014. In November 2014 Scarborough Borough Council submitted a Planning Application for demolition of the Futurist which received approval in January 2015. Subsequent appeals and attempts to list the building have been unsuccessful. In January 2017, the council voted in favour of demolishing the Futurist. Demolition of the building began in June 2018 and was completed in August 2018.
- 1957 - 2014: Theatre/Cinema
Further details
- Owner/Management: Catlins (Scarborough) Ltd
- 1921 Design/Construction:F A Tugwell- Architect
- 1957 Design/Construction: conversion to theatre; organ pipes removed and two staircases descending to stage constructed as artists' entrance (a la Radio City, New York).Captain Ritson- Architect
- 1957 - 2014 Use: Theatre/Cinema
- 1959 Alteration: new wider proscenium.Captain Ritson- Architect
- 1966 - 1969 Alteration: stage extended; proscenium again remodelled, six large boxes created above rear circle; interior remodelled; exterior clad in yellow panels.Cassidy Farrington & Dennys- Architect
- 1980 Owner/Management: Scarborough Borough Council
- 1980 - 2002 Owner/Management: Apollo Leisure/Clear Channel/SFX, lessee
- 2002 - 2014 Owner/Management: Barrie Stead, lessee
- CapacityOriginalDescription2393
- CapacityLaterDescription1966: 2015
1998: 2155 - CapacityCurrentDescription2155
- ListingNot listed
