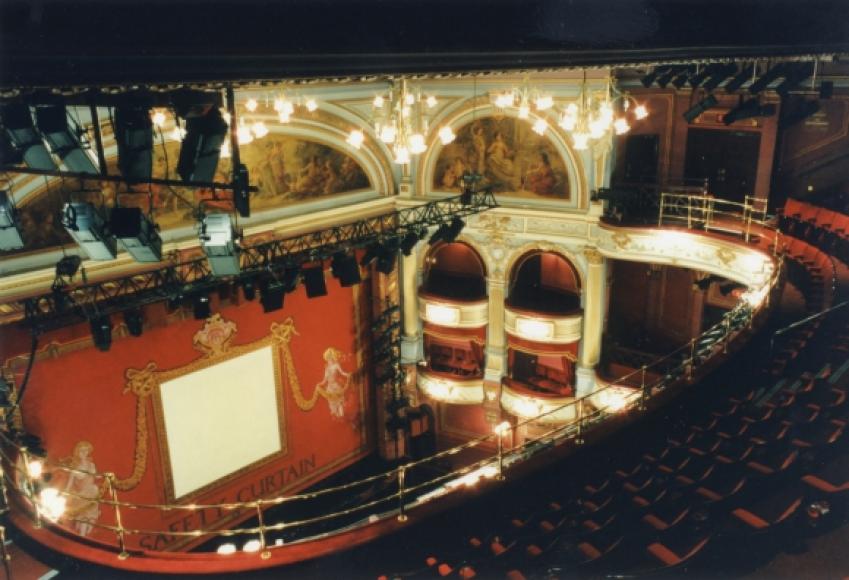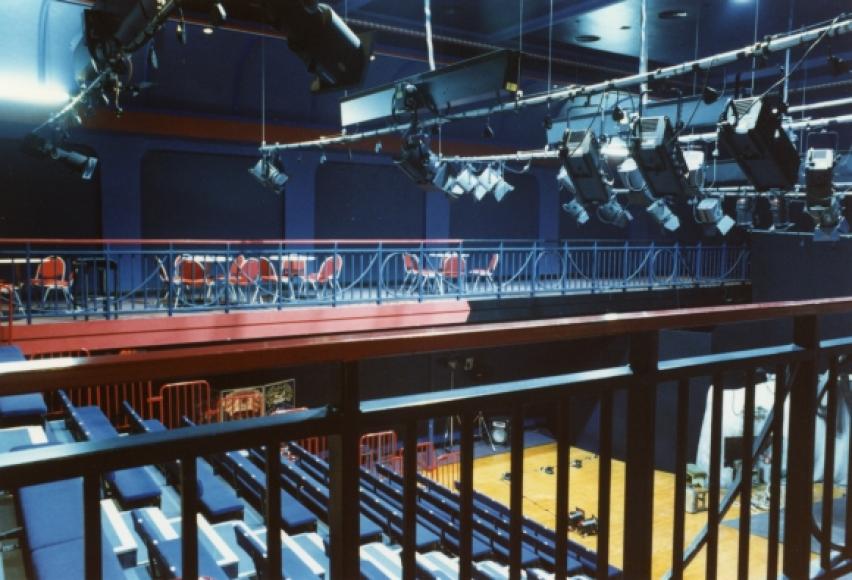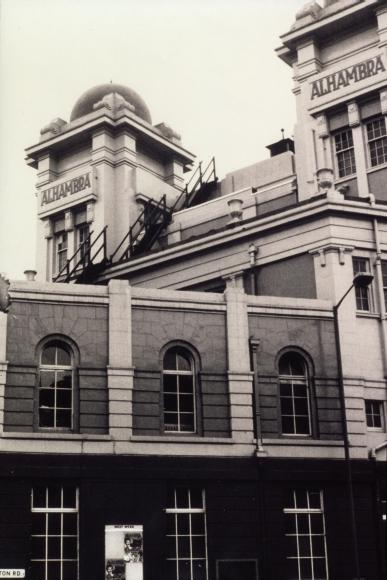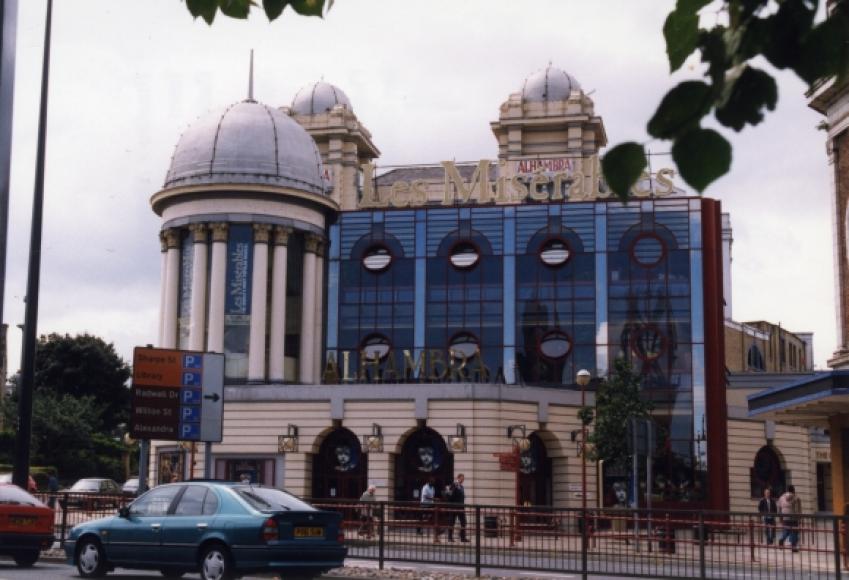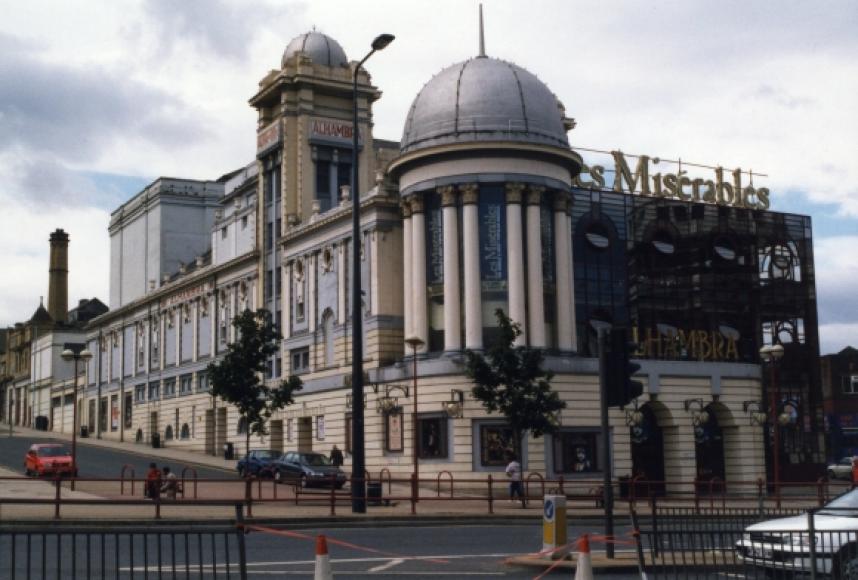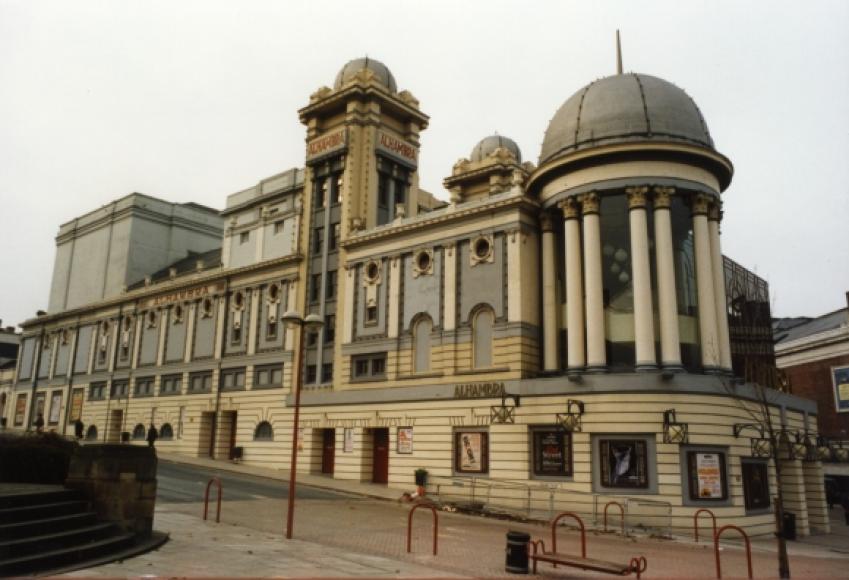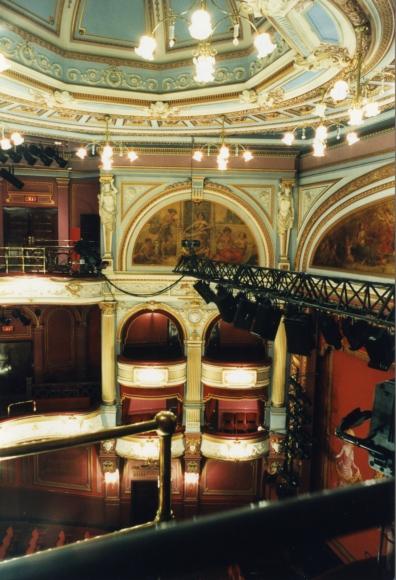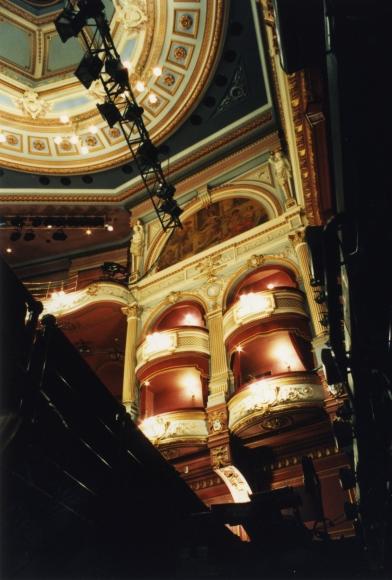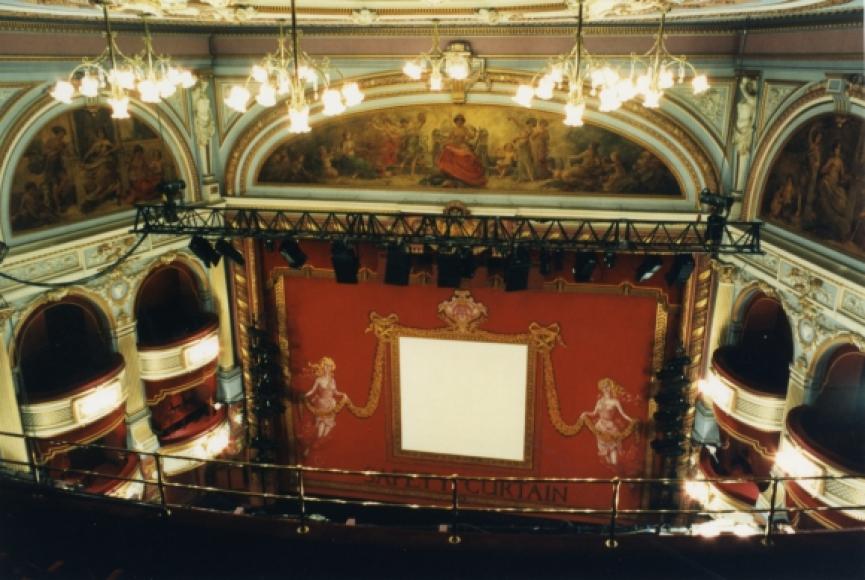Alhambra
An outstanding example of a theatre in what had appeared to be terminal decline re-established as a touring house of regional significance. The old city of Bradford had damaged itself severely in post-war years but the restoration of the theatre signalled (as it has elsewhere) a return of civic pride and confidence. It is sobering to think how recently its prominent site was seen as an ideal spot for a city centre car park.
Chadwick & Watson’s design could almost have been the work of two distinct hands. The exterior took maximum advantage of the triangular site with a rather coarsely handled classical composition in faience. A corner entrance tower with a smooth semi-circular dome carried on a drum of giant coupled Composite columns stood well in advance of a symmetrical front with square corner towers topped by two more rather hesitant domes. These main elements were linked by lower blocks which looked like architectural after-thoughts. The auditorium, by contrast, was a delightful design, comparable to the best of its time and, in fact, of rather Sprague-ish character.
The 1986 works, for which all praise to the City of Bradford Metropolitan Council (aided by EC funds), made quite radical changes to the exterior. A stronger link has been made to the left of the corner tower (which no longer contains the entrances) with a façade matching the pilastered treatment of the street flank of the auditorium. To the right, an interestingly patterned glazed addition rises to the full height of the principal cornice to contain new and generous front of house facilities. In advance of this, a single storey block continues (perhaps a little too continuously) the channelled treatment of the tower base. The drum of the tower itself has full height glazing behind the columns to display a new grand staircase serving all levels. The dome now looks, if anything, even more overweight than it did when there was masonry and a dark upper void between the columns, but this is a small price to pay for a highly successful replanning of the front of house and the total effect is a dramatic event in the townscape.
The auditorium has been superbly restored. It has two deep, slightly curving balconies, a rectangular proscenium frame, opening nearly 11m (c.36ft), with an elliptical-arched, painted tympanum over, flanked on each side by paired superimposed boxes framed by Composite columns and surmounted above second balcony level by a broad semicircular arch between telamons. The centre of the ceiling rises to a high octagonal dome. The original, finely modelled de Jong ornament and allegorical paintings had survived in remarkable condition and have now been complemented by a sensitive colour scheme. The stage has been doubled in depth and the grid raised to 21.3m (70ft).
The adjoining Majestic cinema was acquired and incorporated to permit major backstage improvements in the main house. Its fine stone façade makes an important contribution to the street scene. The rectangular auditorium, which retains its original ceiling and its balcony on four sides, provides a 200 seat studio theatre with bleacher seats. It has a sprung maple floor making it also suitable for dance.
- 1914 : continuing
Further details
- Owner/Management: Later: Moss Empires and Laidler
- 1914 Use: continuing
- 1914 Design/Construction:Chadwick & Watson- Architect
- 1914 Design/Construction:F de Jong- Consultantplasterwork and decoration
- 1914 Owner/Management: Built for Francis Laidler, owner (Bradford Alhambra Ltd); Walter Havers, manager
- 1955 Owner/Management: Gwladys Stanley Laidler (Woodhead)
- 1964 Owner/Management: Bradford Metropolitan City Council, owners; Bradford Alhambra Ltd, management
- 1986 Alteration: refurbished, restored and extendedRHWL (Christine Leyland & David Wright)- Architect
- 1986 Design/Construction:Clare Ferraby- Consultantdecoration of auditoriumOve Arup- Consultantstructural mechanical and electrical installationsTerence Whitwell- Consultantcity architect
- CapacityLaterDescription1946: 1739
1970: 1626 - CapacityCurrentDescription1464
- ListingIICommentMight perhaps be upgraded
