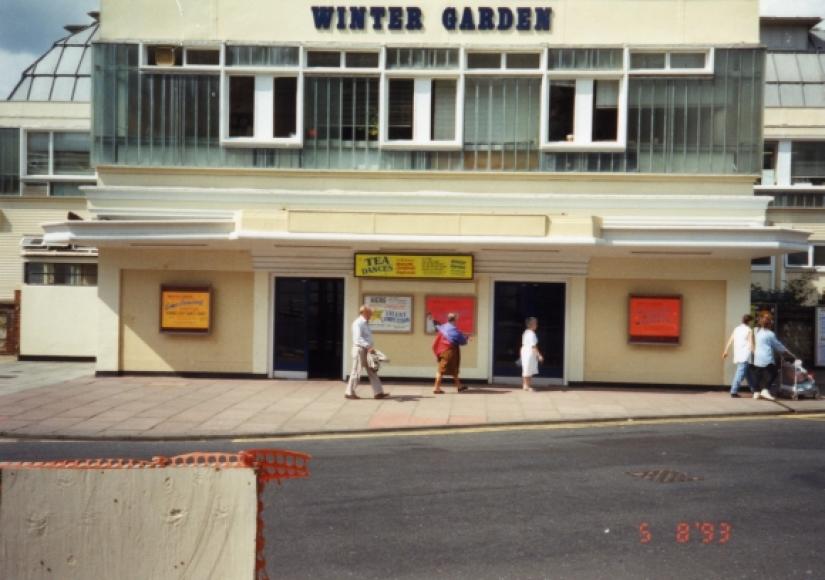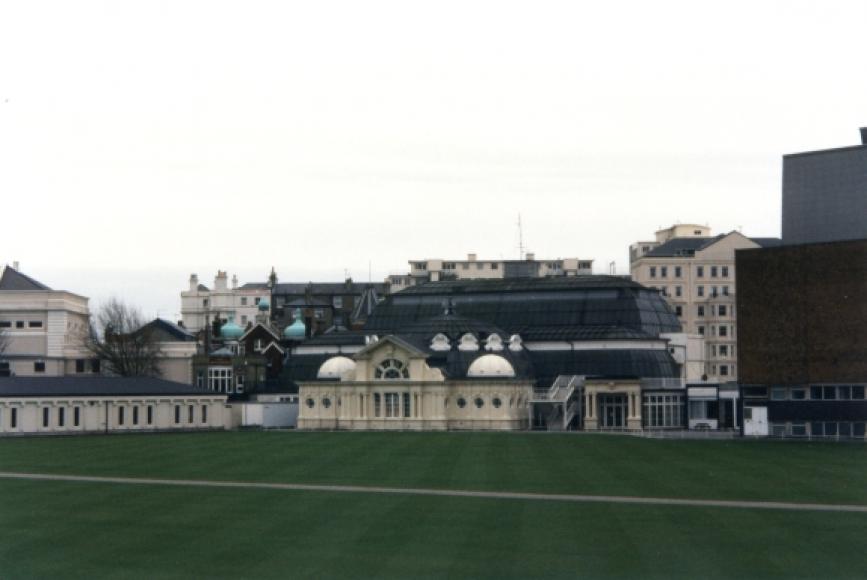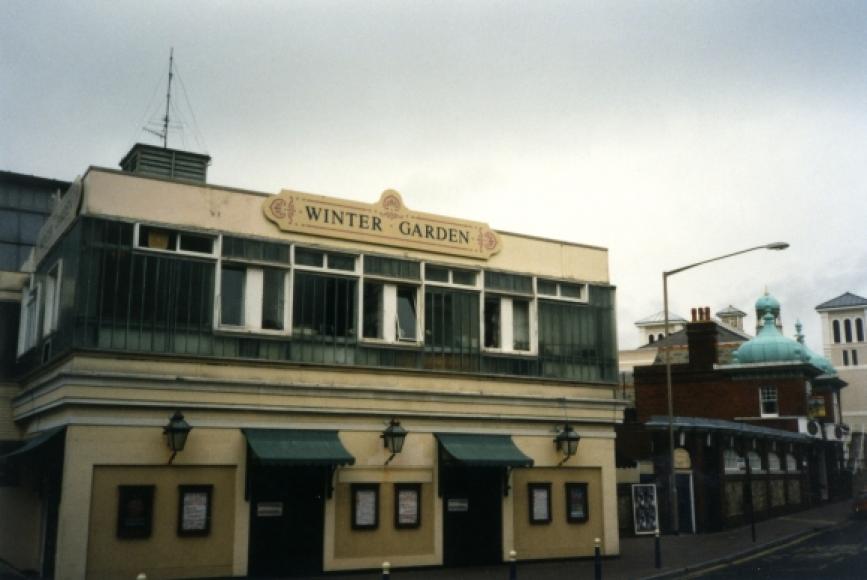Winter Garden
The Winter Garden was designed in 1875 by Henry Currey as part of the Devonshire Park complex, together with the Devonshire Park Theatre and the Indian Pavilion. The Winter Garden comprises the Floral Hall, which was designed for use for everything from skating, exhibitions and ballroom to concert hall and cabaret room (also called Floral Pavilion) and the Pavilion, as smaller hall upstairs (now known as the Gold Room).
Described as "a miniature Crystal Palace", it is a fine example of a Victorian Winter Garden, a building of iron columns and timber, glazed between in the style of a conservatory. Originally palms and exotic plants grew inside. The heavy proscenium was designed with a niche on either side for large plants; friezes above and below the niches decorate the sides and the rounded arch is capped by a cartouche; apron stage. Stage facilities were extended and improved in 1910 and foyers and staircases redesigned. The main hall was used from the 1920s for concert parties, and became the home of the Fol de Rols. The Pavilion was used for many years as a cinema, and known as the Pavilion Cinema.
An elegant building, updated and restored to the original designs in 1994. It also serves as a conference venue.
- 1875 : continuing
Further details
- Owner/Management: Duke of Devonshire
- 1875 Use: continuing
- 1875 Design/Construction:Henry Currey- Architect
- 1910 Alteration: stage extended; foyers and staircases redesignedUnknown- Architect
- 1931 Owner/Management: Eastbourne Council
- 1935 Alteration: remodelled as ballroom dance floorUnknown- Architect
- 1994 Alteration: restoration and refurbishment; improvements to meet current standards. (Peter Holland, architect for Eastbourne Council)Richard Crook- Architect
- 1994 Design/Construction:Derek Brooks- Consultantmaster painter
- CapacityLaterDescription1100 (+400)
- ListingII


