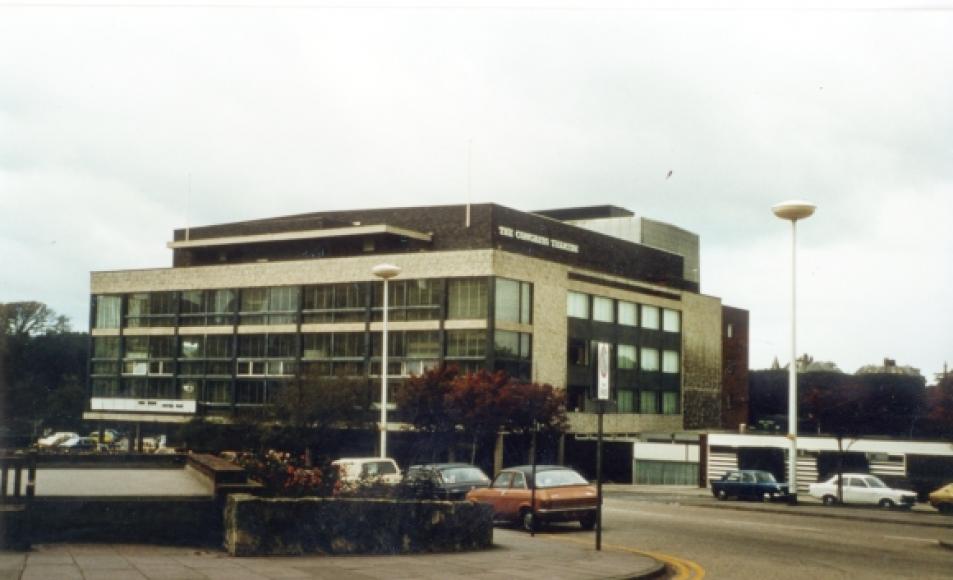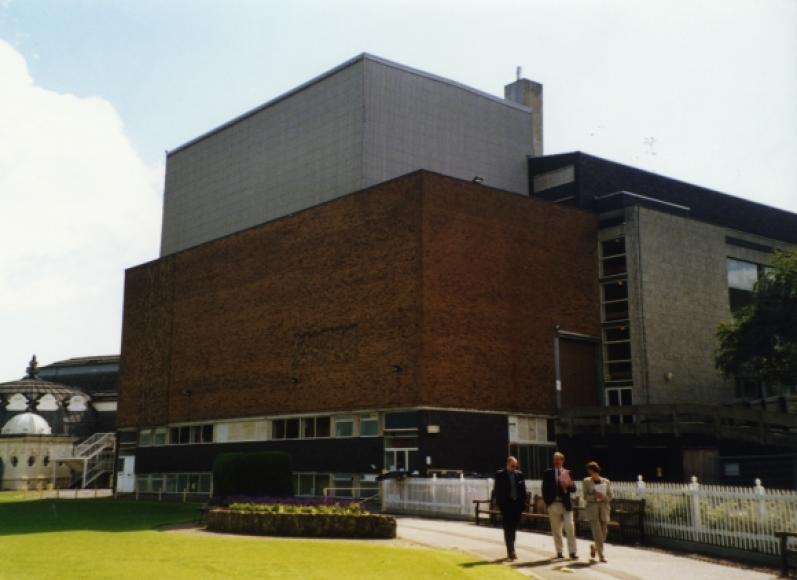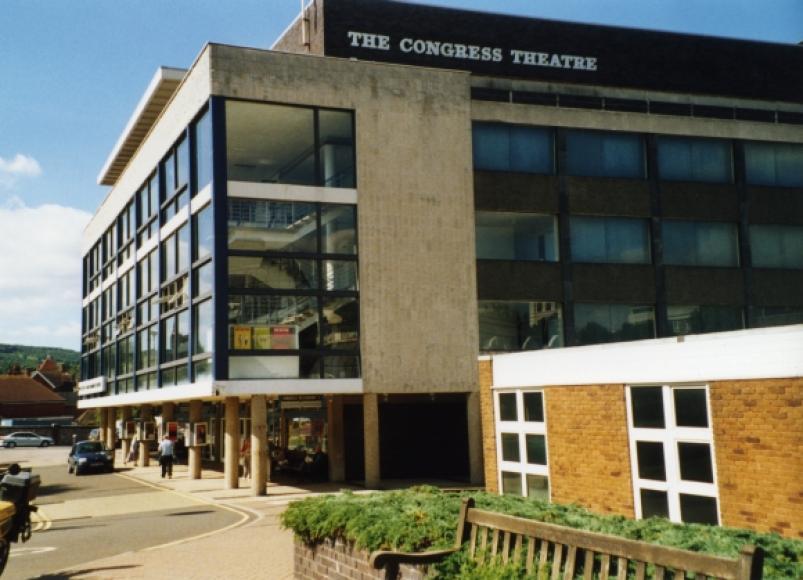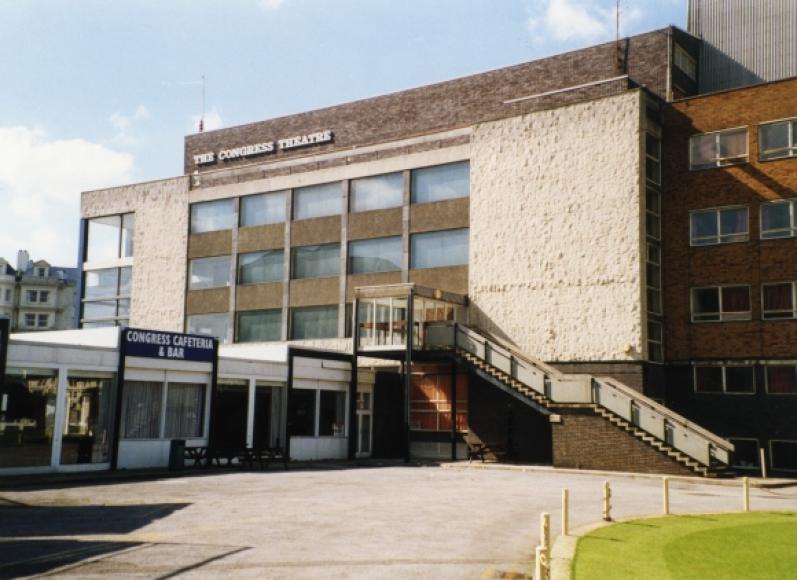Congress
The Congress Theatre was built on the site formerly occupied by the bandstand and children’s corner of Devonshire Park. The park dates from 1873 and was originally a ‘music garden’ with facilities for cricket, tennis, racquets and roller skating for the Victorian middle classes. The first major tennis championships were held in 1881. The Council began purchasing the facilities in about 1929. The Congress Theatre was opened by Princess Margaret in 1963 and was built to complement the Winter Garden and Devonshire Park Theatre. The Congress was designed in 1958 by Bryan and Nonnan Westwood and Partners as a theatre and conference centre with an abundance of glass on the frontage. The construction uses a reinforced concrete frame, with exposed aggregate to ground-floor pilotis, the auditorium and foyer over these clad in precast panels. The functional parts of the building were thus carefully expressed in the materials used. To the front, the foyer is on three levels with the auditorium behind with 1,678 seats set in balcony and stalls. Two tiers of side slips can be used for conferences and concerts, and a flexible rostrum can be raised as an apron or lowered into the ground floor as orchestra pit. Large stage and fly tower at the rear. The auditorium is lined with timber, moulded balcony fronts, plaster ceiling with deep soffits giving concealed lighting; other lighting a pattern of recessed spots. Canted timber clad ante-proscenium directs to open stage. It is the largest theatre on the South Coast. In 2009 the Towner Gallery was constructed alongside the theatre and the get-in enhanced. In 2010 the glass and metal frame frontage was found to be faulty and in need of restoration. It was totally overhauled at the cost of £2 million with improvements to energy efficiency, and completed in 2015. The Congress Theatre reopened in 2019 following a major refurbishment including a new box office and front of house building linking the Congress and Devonshire Park Theatre.
- 1963 : continuing
Further details
- Owner/Management: Eastbourne Borough Council
- 1963 Use: continuing
- 1963 Design/Construction:Bryan & Norman Westwood & Partners- ArchitectOve Arup- EngineerHugh Creighton- AcousticsLlewellyn- Contractor
- 2017 - 2019 Alteration: redevelopmentLevitt Bernstein- Architect
- CapacityOriginalDescription1678
- CapacityCurrentDescription1689
- ListingII*



