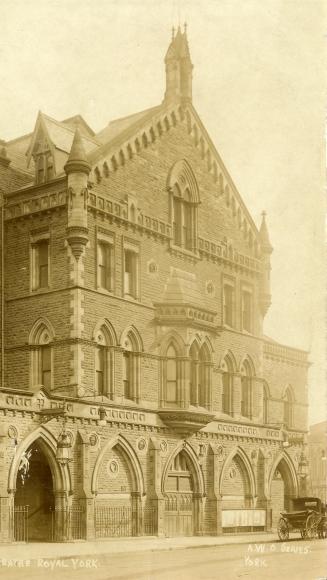Theatre Royal
A theatre was first built on the present site in 1744 over the ruins of St Leonard's Hospital. The building was then reconstructed and enlarged in 1765, and a royal patent was granted in 1769. The building was often reconstructed but never at any time totally demolished, so that it is now an extraordinary complex of many periods. At the rear there is Georgian fabric, including a complete three-storey house front, three windows wide, with hipped roof and eaves cornice. The present main facade dates from 1880, and the present auditorium and stage from a major rebuilding of 1902. The stone facade is in a gutsy Victorian Gothic style – three storeys under a wide gable flanked by corbelled turrets, and crowned by crocketted niche containing a statue. A big oriel window projects from the centre of the first floor and at ground level there is an arcade of five pointed arches, enclosed in 2016 to create a glazed foyer with new entrances, which has doubled the size of the public areas inside, and shifted the front of house focus from the 1967 extension to the left of the building to a centrally located foyer space, with the 1967 extension acting as a restaurant and bar. This is an elegant glass-walled pavilion by Patrick Gwynne consisting of a cluster of hexagonal concrete ‘mushrooms’ sprouting from slender tapered columns. The lightness of this part of the building forms a pleasing contrast with the Gothic solidity of the old. Since 1967 access to all levels has been provided by a single, sinuous staircase set alongside the exposed stonework of the flanking elevation of the old building. In 2016 the addition of a lift has provided disabled access to the Dress Circle and first floor bar for the first time. The auditorium is superbly intimate, yet also has a feeling of noble spaciousness. This is partly due to the overall dimensions and partly to the sweeping curves of the closely-spaced shallow balconies (six rows each). Flanking the stage are ranges of superimposed, bow-fronted boxes – two on either side at the levels of the first and second balconies and a single, wide box at the top. The boxes are framed by tall, panelled pilasters, linked just below the ceiling by a wide elliptical arch. The proscenium has a segmentally-arched top and a deep curving sounding-board. Although some of the plasterwork is conventional Baroque, e.g. the balusters on the fronts of the lower boxes, the majority is in an imaginative and fluid version of the Art Nouveau. In 1967 the stalls were reseated with continuous rows and the rear part partitioned off to form a new cloak room and exhibition space. The seating capacity was reduced from 1300 to 950 – unfortunately at the same time reducing the theatre’s viability for touring opera and ballet etc. In 2016 this was remedied somewhat by new seating installed within the auditorium and raking to maximise capacity and improve comfort and sightlines. The understage area was also excavated to create a technically improved substage and increase the size of the orchestra pit. The stage was replaced with a flat modular lift-out stage offering flexibility. The new layout enables traps and level changes to be provided with ease. In January 2015 the City Council agreed to sell the theatre to York Conservation Trust for £1. This is a producing theatre with some touring productions.
Further details
- Owner/Management: City of York Council
- 1744 Design/Construction: Built and opened by Mrs Kerrigan
- 1765 Design/Construction: Reconstructed and enlarged
- 1766 Owner/Management: Tate Wilkinson
- 1822 Alteration: reconstructedUnknown- Architect
- 1835 Alteration: Gothic arcade addedJohn Harper- Architect
- 1866 Alteration: remodelledJohn Coleman- Architect
- 1880 Alteration: new façadeGeorge Styan (City Surveyor)- Architect
- 1888 Alteration: remodelledJohn Coleman- Architect
- 1902 Alteration: new auditorium and stageFrank Tugwell- Architect
- 1912 Owner/Management: Percy Hutchinson, lessee
- 1947 Owner/Management: York Citizens Theatre Trust Ltd, lessee, continuing
- 1967 Alteration: new foyer alongsidePatrick Gwynne- Architect
- 1967 Design/Construction:
- 1994 Alteration: altered and reseatedAllen Tod (Leeds)- Architect
- 2015 Owner/Management: York Conservation Trust, owner
- 2016 Alteration: Refurbishment and front of house improvementsDe Matos Ryan- ArchitectCharcoalblue- Theatre Consulta
- CapacityLaterDescription1912: 1945
1946: 1378
1967: 950
1970: 927 - CapacityLaterDescription863
- CapacityCurrentDescription847Comment2016
- ListingII*
