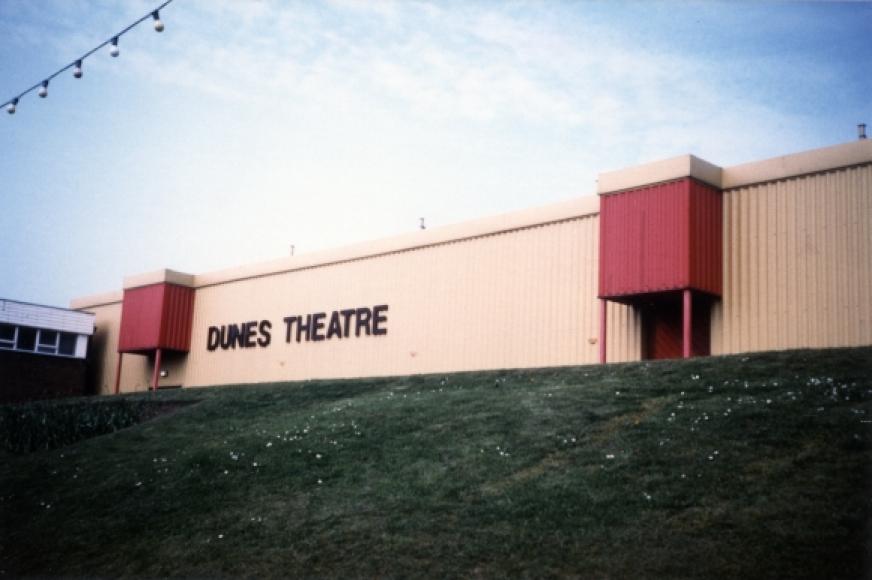Dunes Theatre
Perched on sand dunes behind the Promenade the exterior of this single storey complex is undistinguished, a combination of brick and corrugated metal. The main entrance faces the sea and there is no fly tower.
The auditorium consists of three flat terraces with steps in the centre and at both sides. The lower terrace has a specially laid dance floor square.
The Dunes is a simple affair with some sightline issues, but as the only venue in the town capable of accommodating visiting artists and the various amateur productions mounted during the year, it is valuable.
Built / Converted
-
Dates of use
- 1947 : continuing
Current state
Extant
Current use
Theatre (Multi-purpose hall)
Address
Central Promenade, Mablethorpe, Lincolnshire, LN12 1RG, England
Website-
Further details
Other names
Dunes Bandstand & Open Air Theatre
,
Dunes Family Entertainment Centre
Events
- 1947 Use: continuing
- 1947 Design/Construction: as open air venueUnknown- Architect
- 1967 - 1968 Alteration: original open air theatre roofed overUnknown- Architect
- 1976 Owner/Management: East Lindsey District Council
- 1989 Alteration: upgradedUnknown- Architect
Capacities
- CapacityLaterDescription1976: 350
1991: 470
1993: 482 - CapacityCurrentDescription482
Listings
- ListingNot listed
Stage type
Flat
Building dimensions: auditorium 82ft x 52ft wide
Stage dimensions: Depth: 19ft 9in Width SL: 17ft SR: 17ft
Proscenium width: 24ft x 11ft 10in high
Height to grid: 12ft 2in to roof
Inside proscenium: -
Orchestra pit: None
