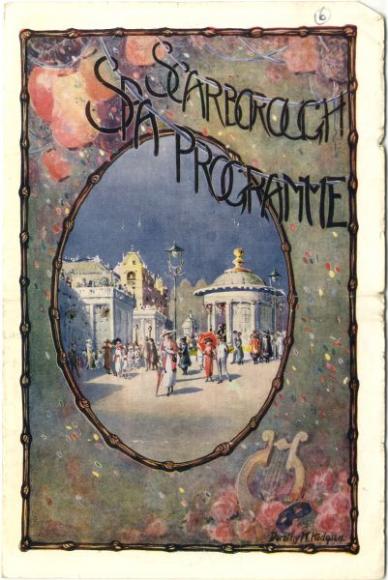Spa
At first floor level on the right hand side of the imposing entrance to the Spa Complex is the Spa Theatre. This area was originally intended to be a floral lounge but was adapted before the opening of the Spa (which almost totally replaced the 1839 Gothic Saloon, by Henry Wyatt, which had been radically altered by Sir Joseph Paxton in 1857/8 and gutted by fire in 1876).
Very unusual auditorium with a large stalls floor, raked at the rear, a side balcony at right angles to the stage, accessed from the stalls, not the circle, and a flat-fronted balcony of ten rows. The side balconies are divided by a central square pillar whilst there are three cast-iron pillars supporting the balcony and two in the balcony supporting the roof. The ceiling is plain, rectangular and rises above a range of clerestory windows. The entire complex was restored in 1980/1 reinstating the shallow niches originally existing either side and the frieze above the proscenium. When it was first improved and fitted out as a theatre around 1900, the proscenium was moved forward and the stage depth effectively doubled, but there is still only minimal flying height, the wings are cramped and dressing rooms poor. Get-in is difficult.
The tiny stage has, nevertheless, been trodden by some of the greatest names in the theatre, from Henry Irving to Judi Dench. For several years it has been the base for the annual National Student Drama festival. It housed a successful series of variety shows from the 1920s to the 70s. However, the venue is now under almost constant threat of closure.
To the left of the main foyer, with its wide marble staircase, is the 1800 seat Spa Grand Hall which is also used occasionally for theatrical presentations. It is, despite its severely limited stage facilities, a magnificent concert hall on two levels with monumental iron arches supporting the three-sided balcony and ceiling. Also in the complex is a Music Room, restaurant, two ballrooms and an open-air suncourt for daytime concerts and dancing.
- 1880 : continuing
Further details
- 1880 Use: continuing
- 1880 Design/Construction:Verity & Hunt- Architect
- 1880 Design/Construction:Simpson & Sons (London)- ConsultanttileworkJackson & Sons- Consultantornamental plasterworkF Arthur (Motcomb St- ConsultantLondon) decorationsMr Littlejohn- Consultantstage fittingsMr Ryan (of Globe Theatre- ConsultantLondon) act drop
- 1880 - 1951 Owner/Management: Cliff Bridge Co
- 1900 Alteration: stage depth increasedUnknown- Architect
- 1957 Owner/Management: continuing Scarborough Council
- 2011 Alteration: Refit
- 2012 Owner/Management: OperatorSheffield International Venues- Manager
- CapacityLaterDescription1950: 700
- CapacityCurrentDescription664
- ListingII*Comment8.6.1973; upgraded 24.5.2005
