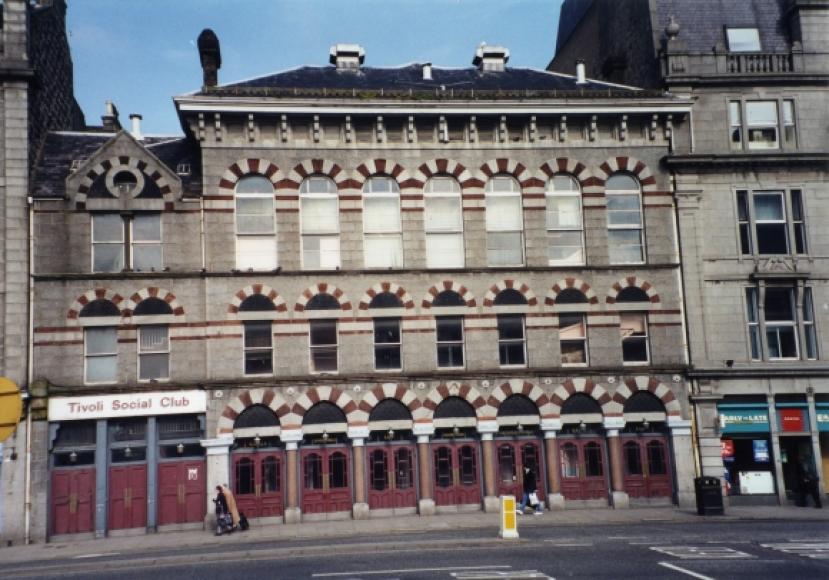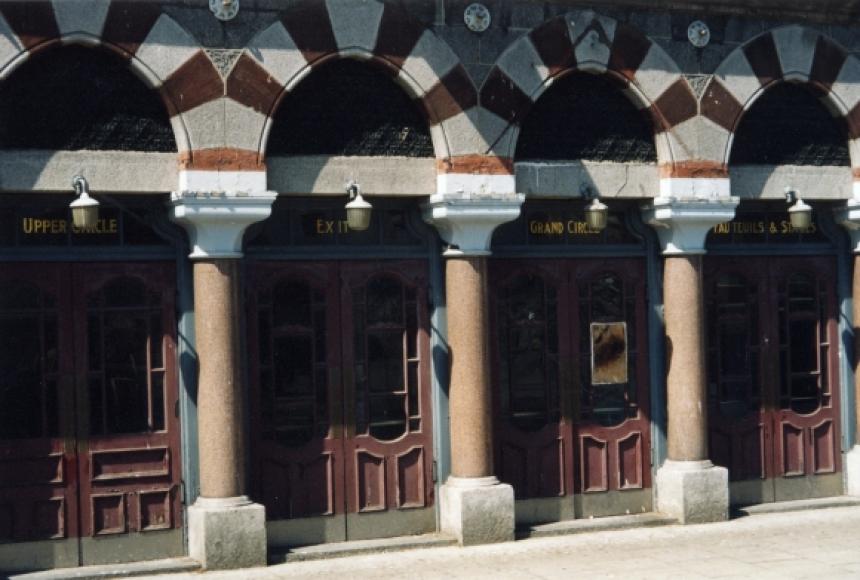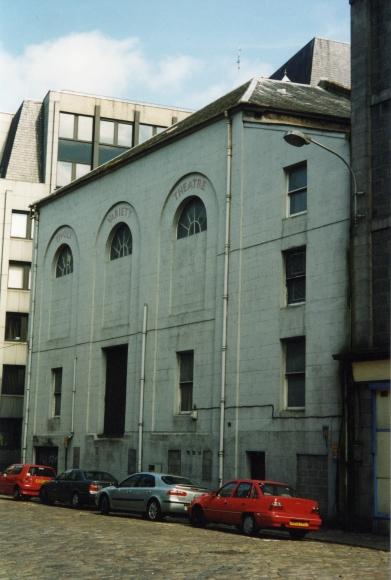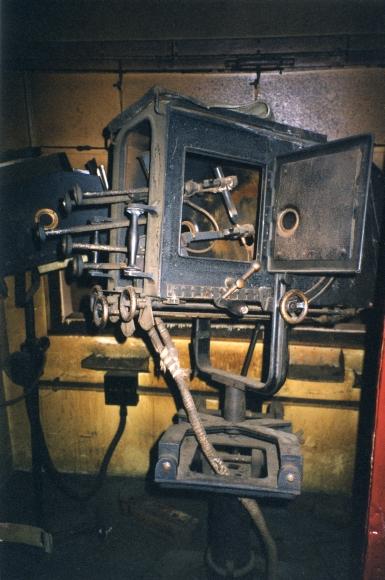Tivoli Theatre
The Tivoli Theatre is one of Britain's most important theatres. It is currently being restored and will make an excellent second theatre for Aberdeen, being smaller in scale than His Majesty's, and thus more appropriate for variety, drama and chamber lyric theatre. It presents a delightful polychromatic Italian Gothic facade to the street, the main building being of three storeys and seven bays with the windows in each storey united by a series of parti-coloured arches. Deep bracketed eaves and hipped roof over. To the left, a lower, gabled bay. The rear wall, to Wapping Street, rendered with slightly recessed arcaded bays, bears an accidental resemblance to an older type of music hall. The main facade is from 1872, but the intimate auditorium owes its present character to Matcham's reconstruction of 1909. Two balconies - the first of nine rows and a gallery above of ten padded benches. Two superimposed boxes on each side of the proscenium, stepped down in level from the balcony fronts and flanked by tall Ionic columns. The upper boxes have canopies surmounted by cartouches set in front of characteristic shell hoods. The rectangular proscenium is framed by slender, garlanded colonnettes which carry scrolled brackets. On either side are fine female figures carrying lamps. Above is a tympanum with rounded corners framing a cartouche. The most splendid feature of the auditorium is the opulently decorated circular ceiling, incorporating four painted panels. By present standards the auditorium would seat approximately 800 and, although used for bingo, has suffered very few alterations. Lack of maintenance following closure in 1997, and ingress of water through the party wall, led to deterioration of some of the building fabric. The Aberdeen Tivoli Trust campaigned to save the theatre. It was purchased in 2009 by the Tivoli Theatre Company Ltd and in 2010 it received funding from the Green Townscape Heritage Initiative to repair the roof, masonry, windows and doors, and to reinstate architectural features to the facade. These works were completed in 2012. In March 2014 a further grant was received, from the Historic Scotland Building Repair Grant Scheme, for restoration of the plasterwork and frescos.
- 1872 - 1966: Theatre
- 1966 - 1997: Bingo
- 2014 : Theatre
Further details
- 1872 Design/Construction:C J Phipps & James Matthews- ArchitectDrake & Co- Consultantconcrete workWarrack & Daniel- ConsultantcarpentryJames Garvie & Co- ConsultantironworkAlexander Lamb- ConsultantplumbingAlexander Stephen- Consultantglazing and decoratingThomson’s trustees- Consultantgaswork
- 1872 Owner/Management: Robert Arthur
- 1872 - 1966 Use: Theatre
- 1897 Alteration: improvements to exits and completion of fire separation between stage and auditorium (previously absent); paint frame probably inserted at this timeFrank Matcham- Architect
- 1909 Alteration: auditorium and front of house areas remodelledFrank Matcham- Architect
- 1910 Design/Construction:R W Hay (of Herriott Watt College)- Consultantceiling paintingsGeorge Donald & Sons- Consultantfibrous plaster and decoratingOgilvie- ConsultantWishart & Davidson upholsteryScott & Son- Consultantplumbing
- 1912 Owner/Management: Tivoli (Aberdeen) Ltd; Walter Gilbert, manager
- 1946 Owner/Management: Aberdeen Varieties Ltd
- 1949 Alteration: front of house and understage areas remodelledUnknown- Architect
- 1966 Owner/Management: Top Flight Leisure
- 1966 - 1997 Use: Bingo
- 1998 Owner/Management: privately owned
- 2009 Owner/Management: Tivoli Theatre Company Ltd (Brian Hendry), owner.
- 2011 - 2012 Alteration: External repairs and architectural reinstatement, funded by Green THI.William Lippe Architects- Architect
- 2014 Use: Theatre
- CapacityOriginalDescription1744
- CapacityLaterDescription1912: 1600
1946: 1032 - CapacityCurrentDescriptionest. 800
- ListingA



