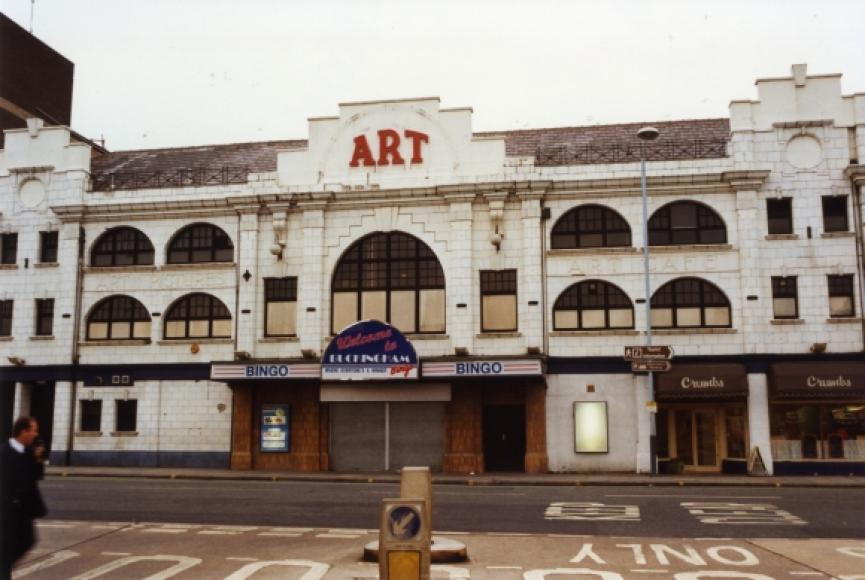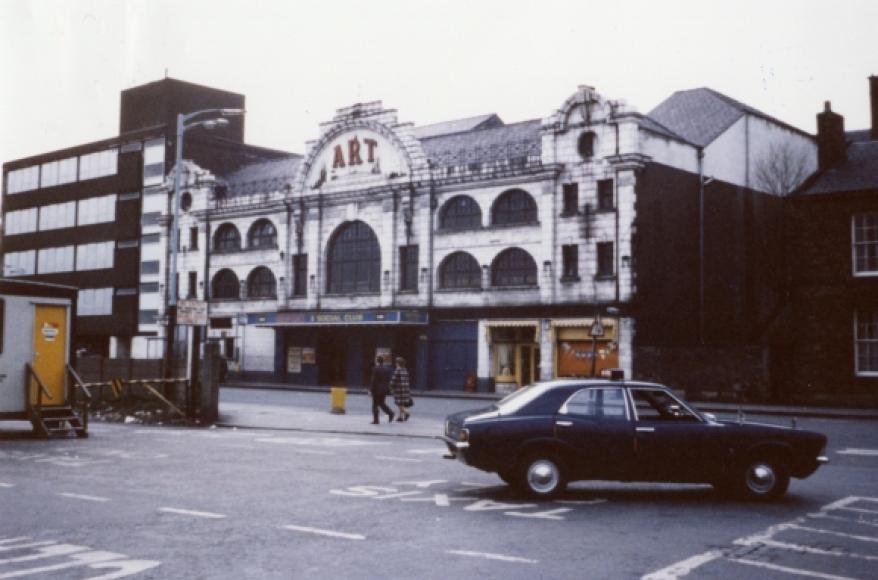Art Picture House
An elaborate and complete example of an early 1920s cinema, exceptionally theatrical in its plan and decoration. The first theatre on the site was a conversion of a Baptist chapel which had become a warehouse. It had a minimal stage, 1.83m (6ft) deep, and a long ‘winter garden’ glazed foyer added along the length. This theatre was demolished in 1922 and replaced by the present building, also by Winstanley. It had stalls, a pit and a twelve row circle. The cine chamber, unusually, was at the rear stalls, not the circle. The first floor cafe was not completed until 1923. Main three-storey elevation is symmetrical in five major bays, the wide centre crowned by stepped pedimental parapets, all in white faience. The outer bays were originally crowned by elaborate arches with large keystones now replaced by stepped parapets above the third floor circular windows. The ground floor has been altered with modern tiling around the main entrance. Internally, a two level auditorium with two boxes on either side of the proscenium, having extended rounded fronts between Ionic columns. Proscenium 9.14m (30ft) wide. The L-shaped cafe was known originally as the Oriental or Indian Lounge. After a period as bingo, the building became a pub, in 2015 owned by J D Wetherspoon.
- 1911 - 1964: Theatre, cinema
Further details
- Design/Construction: built as Baptist Chapel, unknown dateUnknown- Architect
- Owner/Management: current - J D Wetherspoon
- 1911 Alteration: converted to theatreAlbert Winstanley- Architect
- 1911 - 1964 Use: Theatre, cinema
- 1922 Alteration: completely rebuiltAlbert Winstanley- Architect
- CapacityOriginalDescription750
- CapacityLaterDescription1922: 1217
- ListingII

