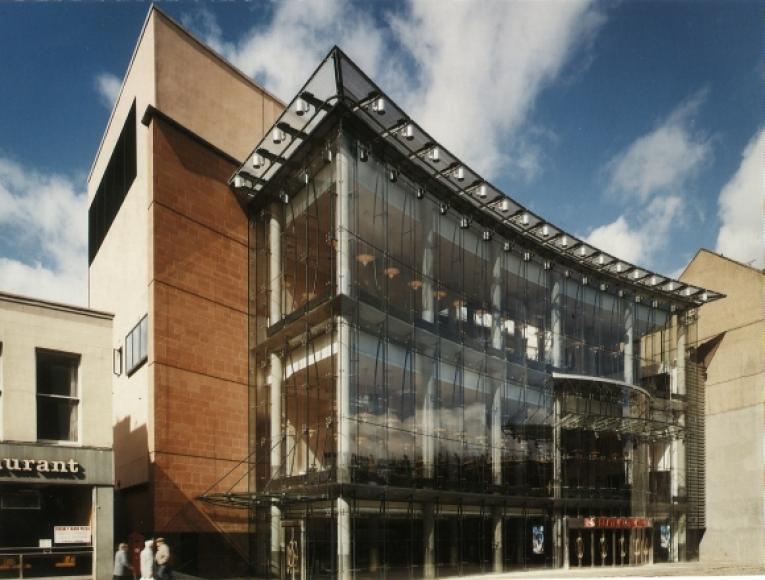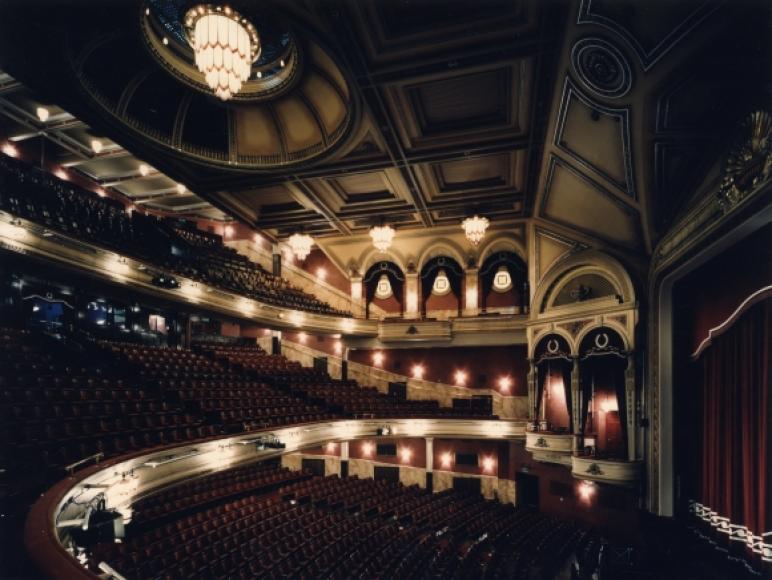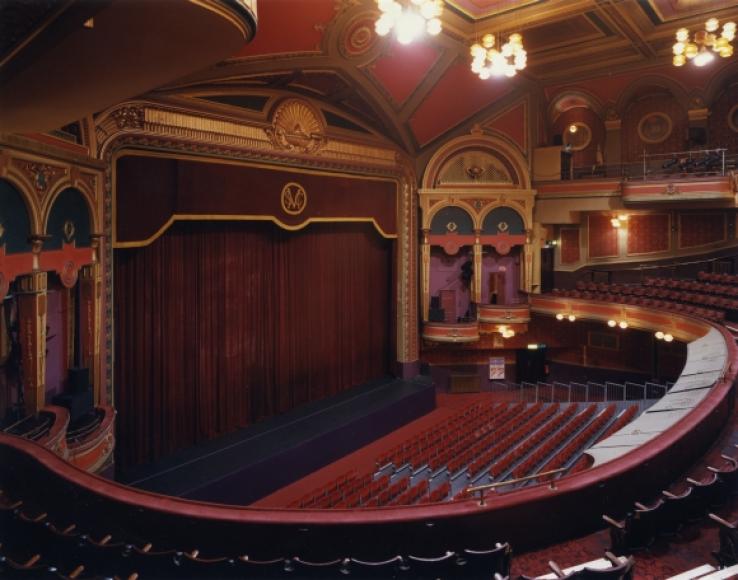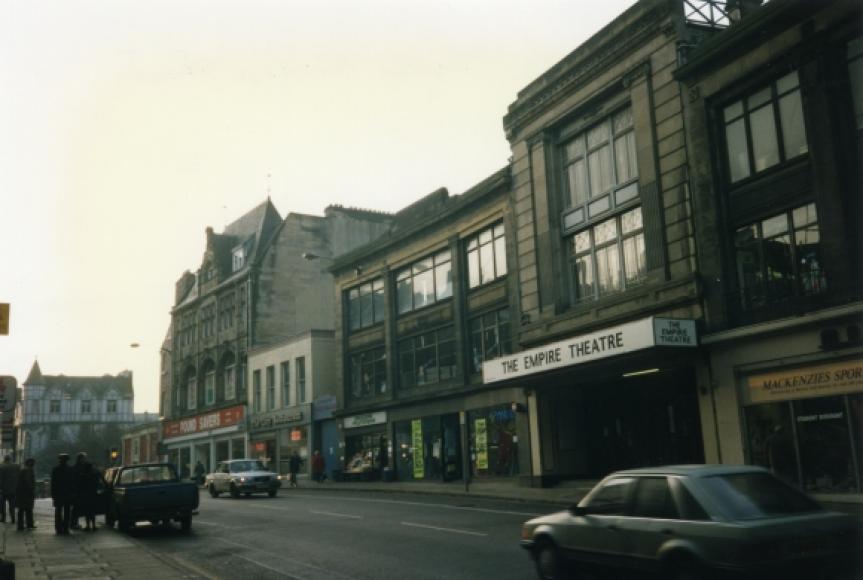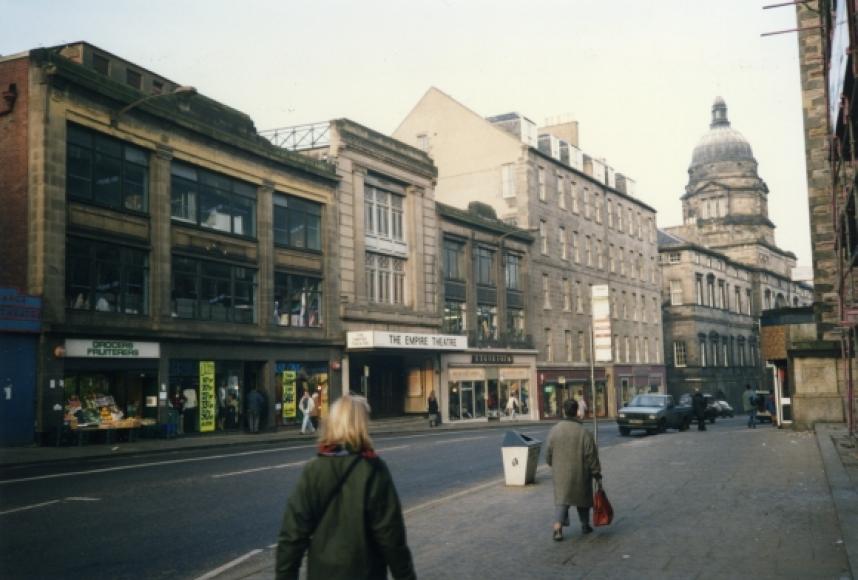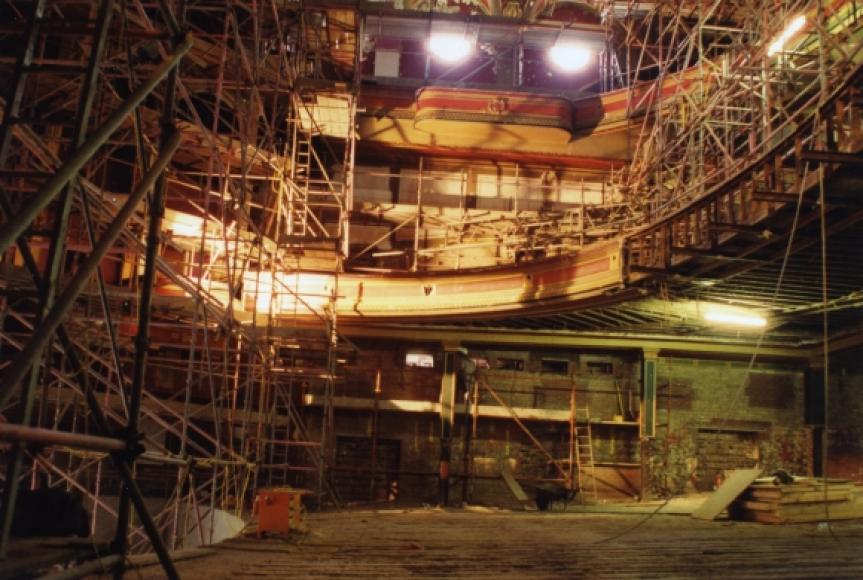Festival
There were a series of circuses and performance halls on this site from the 1820s (Ducrow’s, etc) and a music hall from about 1860 (Alhambra, Queen’s etc). Frank Matcham built the very first Moss Empire (the Empire Palace) here in 1892 and also carried out its reinstatement after a destructive fire in 1910. The 1892 theatre had a circus-theatre interior of almost barbaric magnificence.
In 1928 the Matcham house was demolished and a new theatre built by W & T R Milburn, who were amongst the most competent theatre designers of their time (see e.g. London Dominion, Liverpool Empire and Southampton Mayflower). The Edinburgh auditorium is arguably their best surviving work. The subsequent transformation of the Empire into the Edinburgh Festival Theatre by Law & Dunbar-Nasmith (Colin Ross) completed in 1994 was (until the Royal Opera House reopening) perhaps the most radical make-over of an old theatre undertaken in Britain in modern times.
Edinburgh’s long drawn-out quest for an opera house, which spawned a number of abortive new-build projects over the years, had become a standing joke by the 1980s. Theatre Projects Consultants with Law & Dunbar-Nasmith identified the Empire as a prime candidate for conversion for this purpose as early as 1975, but it was to be nearly twenty years before their sensible idea was followed up. When it was eventually done, there was no penny-pinching.
The undistinguished façade and front of house were demolished and, with the acquisition of additional space, rebuilt on spacious modern lines, with a curved, transparent façade, visible distantly as a glowing landmark in Nicolson Street. The back of house, too, was totally demolished and a new stage house built, together with dressing rooms and a generous staircase, described as a ‘vertical green room’. The stage itself is immense at 25m x 18m (82ft x 59ft), plus huge wing space on stage left and a rear scene dock which can be opened up for deep vistas.
The retained Milburn auditorium has become the splendid filling in a modern sandwich. Like most of the Milburns’ designs, it owes more to contemporary North American models than to the Matcham school. Two balconies with slips meeting a deep-splayed ante-proscenium with pairs of boxes stepping down on either side. Rectangular enriched proscenium frame with a flaming urn at the centre. Ceiling divided into panels with a central dome. Three forestage lifts. Sighting throughout is excellent.
The stalls (altered for bingo) have been re-raked to work with the now flattened stage which has thereby been raised at the front edge and thus improved sightlines from the unaltered circles. Necessary changes of this kind have been easily absorbed. The architects did not lose their nerve (as so often happens with so-called restorations) over matters of detail. The seats, for example, are either 1928 originals or careful reproductions. The decorations are not an exact recreation of the Milburn scheme, which was rather skimped, but a convincing essay in the manner of the period with sensitively applied patina glazes to avoid an over-bright appearance.
Further details
- 1892 Design/Construction: new theatre built on site of earlier circus and performance hallsFrank Matcham- Architect
- 1911 Alteration: stage house rebuilt and theatre reinstated after fireFrank Matcham- Architect
- 1928 Alteration: new theatre builtW & T R Milburn- Architect
- 1994 Alteration: front of house/stage house rebuilt; Milburn auditorium restoredLaw & Dunbar-Nasmith- Architect
- 1994 Design/Construction:Theatre Projects- Consultanttheatre consultantsSandy Brown Assoc- ConsultantacousticsBlyth & Blyth- Consultantengineering consultantsDavid Harrison- Consultantauditorium decorations
- CapacityOriginalDescription1912: 3000
- CapacityCurrentDescription1913
- ListingB
