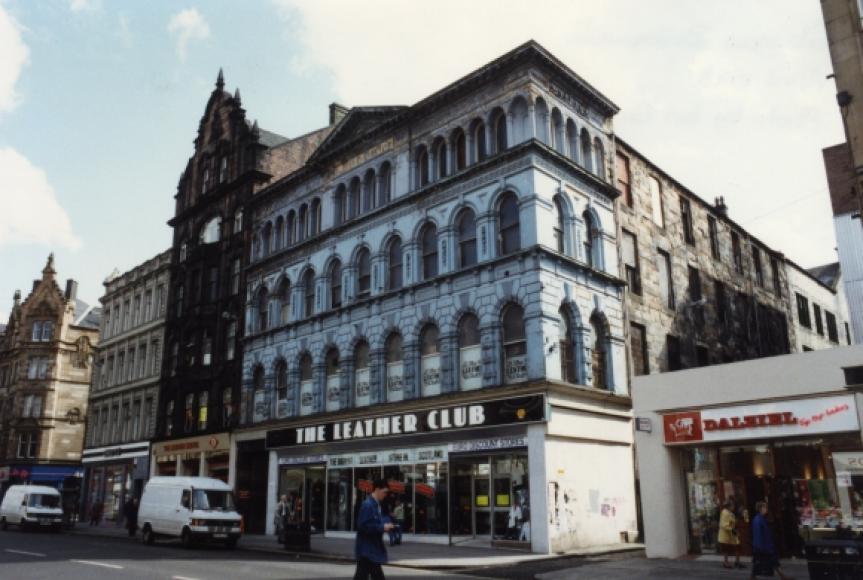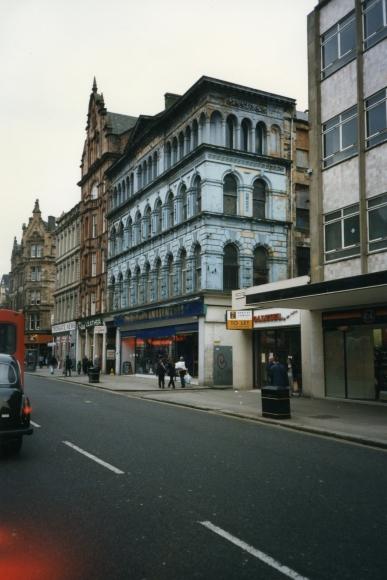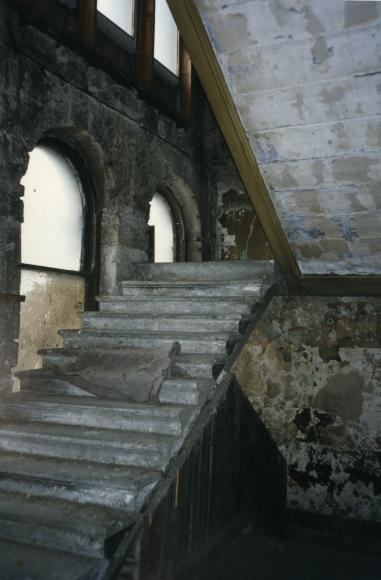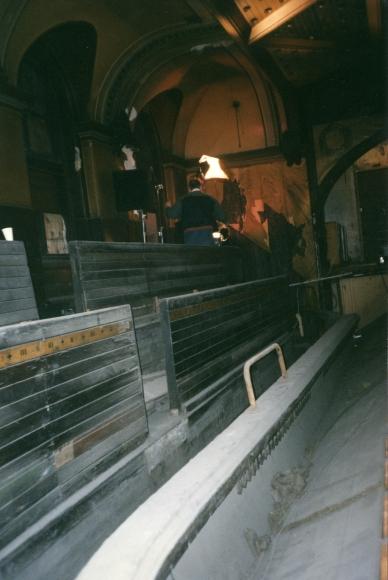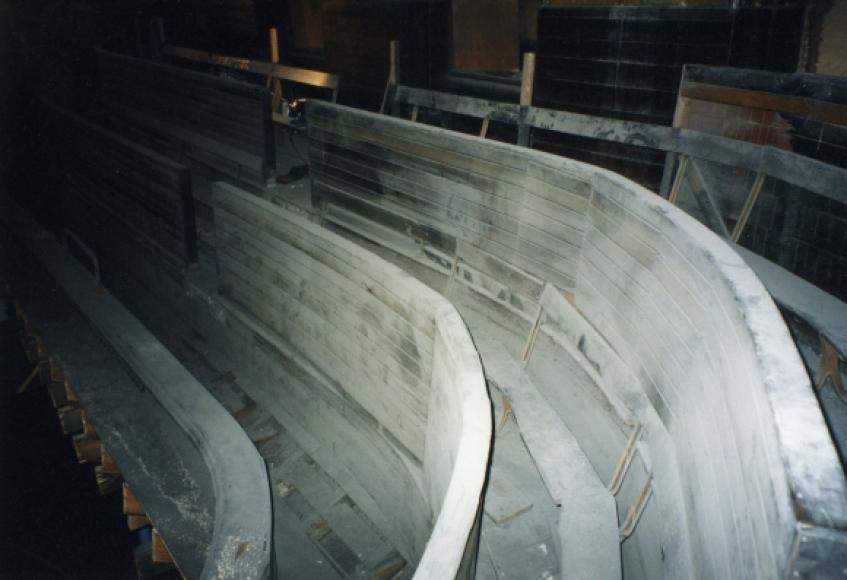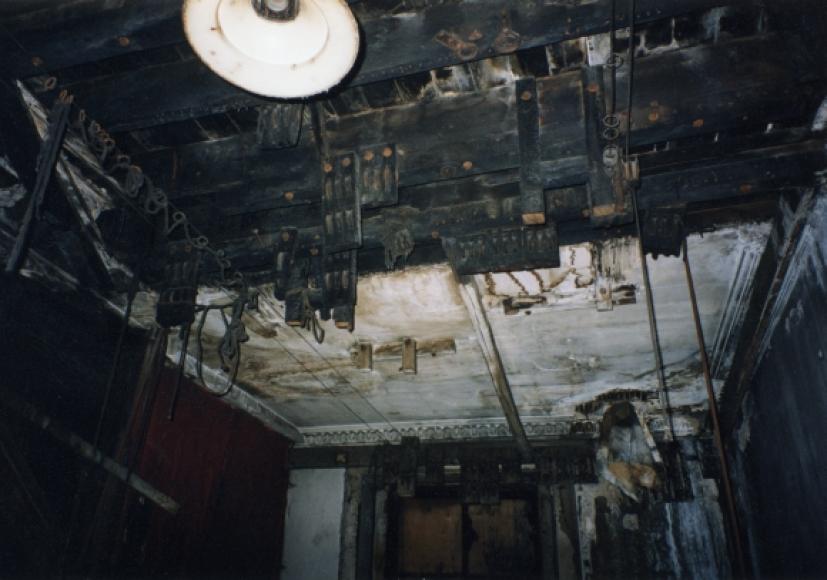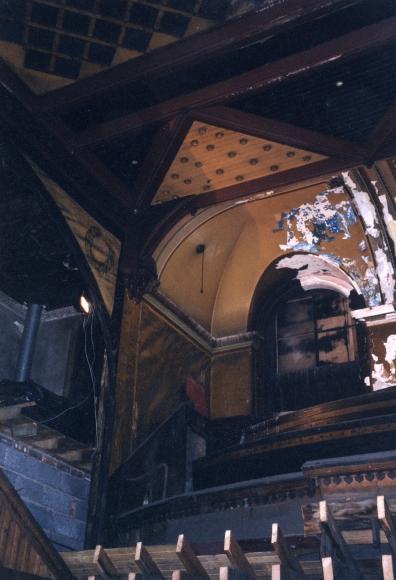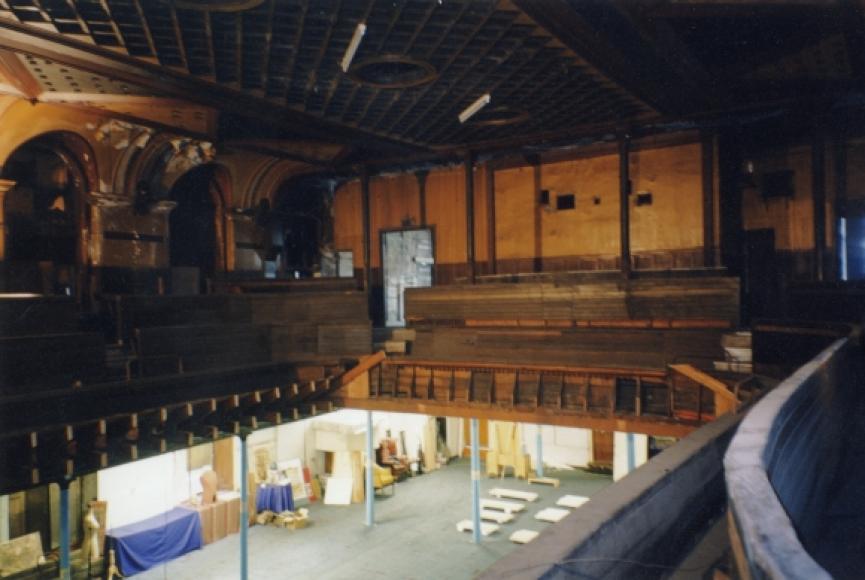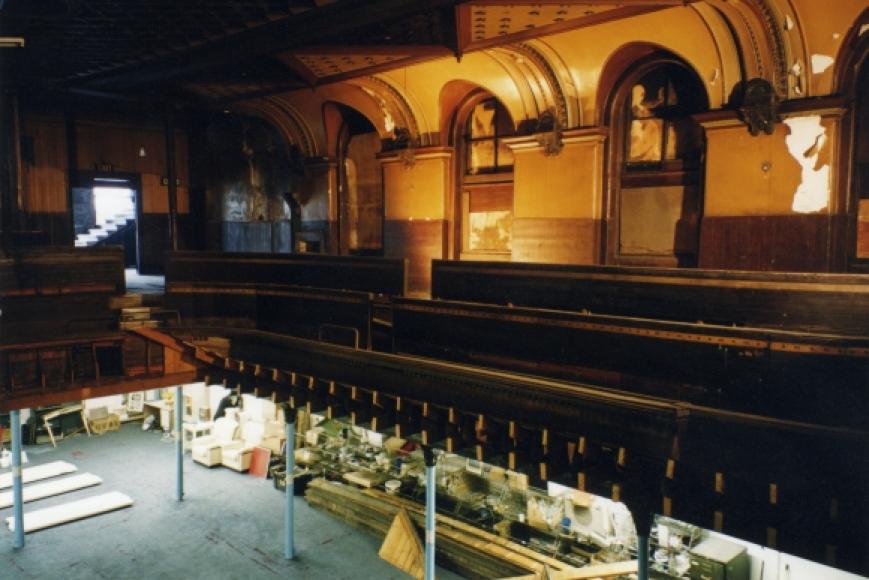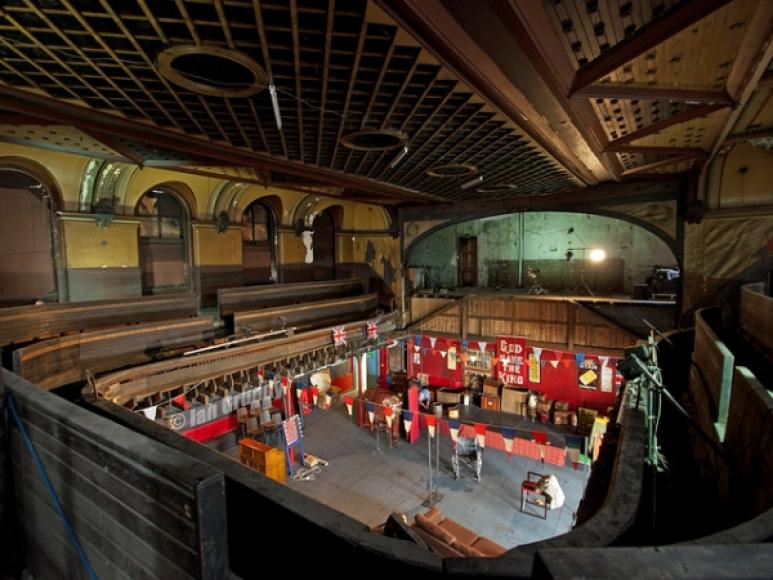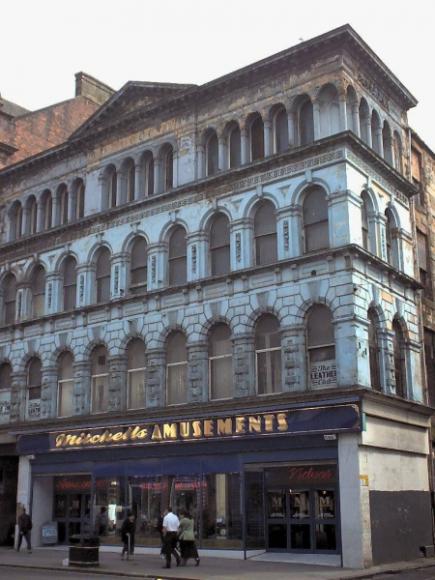Britannia Panopticon
The Britannia is of outstanding importance as the only early 'supper room' style music hall now surviving in Scotland. The history of the building is complex. There was a four storey commercial building on this site, with cottages at the rear by, at the latest, 1840 and the shell of the present building incorporates a large part of this earlier fabric (visible on New Wynd). In 1857, the facade and part of the return to New Wynd were rebuilt in a pleasing Italianate style to the designs of Gildard & Macfarlane. It is not certain when a public hall was first created but it began to be advertised as a music hall in 1860. It is likely that the hall occupied first and second floor levels at this time or soon after but it probably achieved its final form in 1869, with a broad staircase entry from its own ground floor vestibule on Trongate, directly to the rear of the auditorium. In the normal way for this kind of music hall, the Britannia hall was an adjunct to a pub which, in this case, was on the ground floor. Over a long period it presented music, variety turns, freak shows and tableaux. By 1922 it was primarily a cinema but variety acts continued until it closed in 1938. Almost the whole of the ground floor was subsequently cleared to form a single shop, the vestibule and front staircase were removed and the upper floors fell into disuse. The music hall was divided by a pitched roof-like construction just below balcony level. Beneath this division the stalls area was used for storage while above, the music hall, still substantially intact, became sadly dilapidated. A construction containing toilets intruded into the stage area. The 'roof' division was removed in 2003, revealing the full volume of the hall. The building’s painted ashlar facade, rusticated at first floor level, has nine bays of arched windows in the two storeys above the shop front, with two bays return to the west. The top floor has a pretty arcade of recessed windows (5+4+6) to Trongate, with the four bay centre slightly advanced and a pediment over. The facade is crowned by a deep frieze and cornice. Funding in 2009 enabled restoration work to the exterior of the building. The hall itself, despite past alterations, is a remarkable survival, a relic of both mid-century music hall and early twentieth century cinema. The seated area of the auditorium is about 14m (46ft) wide by 15.3m (50ft) deep with a single U-shaped balcony of three rows on three sides. The stalls probably had tables and chairs, a benched area and an encircling promenade at first, giving way later to fixed rows of seats with standing area under the balcony. The benched balcony seating is divided, row from row, by low, boarded partitions which presumably served as bench backs and drink rests. The deep, upper foyer or promenade on the Trongate front houses a lightly built projection room. The original positions of the bars and services are not now obvious. The hall ceiling is flat panelled with a deep cove and enriched cornice. The high stage, about 3.65m (12ft) deep, is typical of a small, early music hall and was repaired and refurbished in 2015. The proscenium is of wood and there are only the simplest suspension arrangements. The storey within the roof, above the hall, was probably used to accommodate dressing rooms and public displays of various kinds.
- 1860 - 1938
Further details
- Owner/Management: Arthur Hubner
- Owner/Management: George Sephrini
- 1857 Design/Construction: incorporating an earlier buildingGildard & MacFarlane- Architect
- 1857 Owner/Management: John Brand (music hall from c.1860)
- 1860 - 1938 Use:
- 1869 Alteration: new front stair and vestibule; rear staircase addedHugh Barclay- Architect
- 1869 Owner/Management: H T Rossborough & widow
- 1892 - 1905 Owner/Management: William Kean
- 1893 Alteration: means of escape improvedJames Thompson- Architect
- 1896 Alteration: electric light installed, redecoration and upholstery work (architect unknown).
- 1898 Alteration: Hillcoat Bar installed on ground floor (architect unknown).
- 1904 - 1910 Alteration: alterations for cinema use.Boswell & McIntyre- Architect
- 1906 Owner/Management: A E Pickard
- 1906 Alteration: minor alterations (architect unknown).
- 1921 Alteration: new projection box, raked seating around box, other minor alterationsNeil C Duff & Percival Cairns- Architect
- 1930 Owner/Management: Peter Pickard
- 1938 Owner/Management: Various after closure of Britannia
- 1938 - 1950 Alteration: series of alterations including amalgamation of ground floor spaces into a single shop, removal of front stair and vestibule and insertion of fully glazed shop front.John Keppie & Henderson and others- Architect
- 1968 Alteration: ground floor façade altered (architect unknown).
- CapacityOriginalDescriptionprobably 700+ (seating 600, +400 standing)
- CapacityCurrentDescriptionest. 350 max
- ListingAComment22.3.1977
