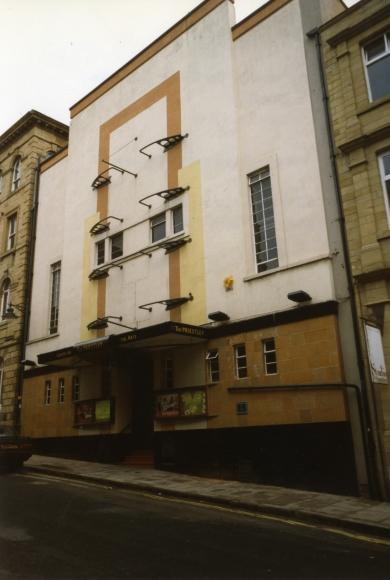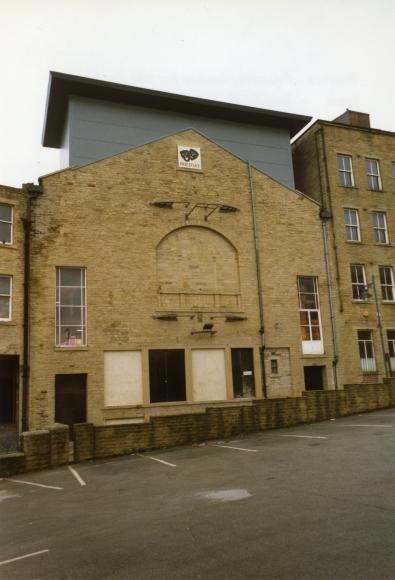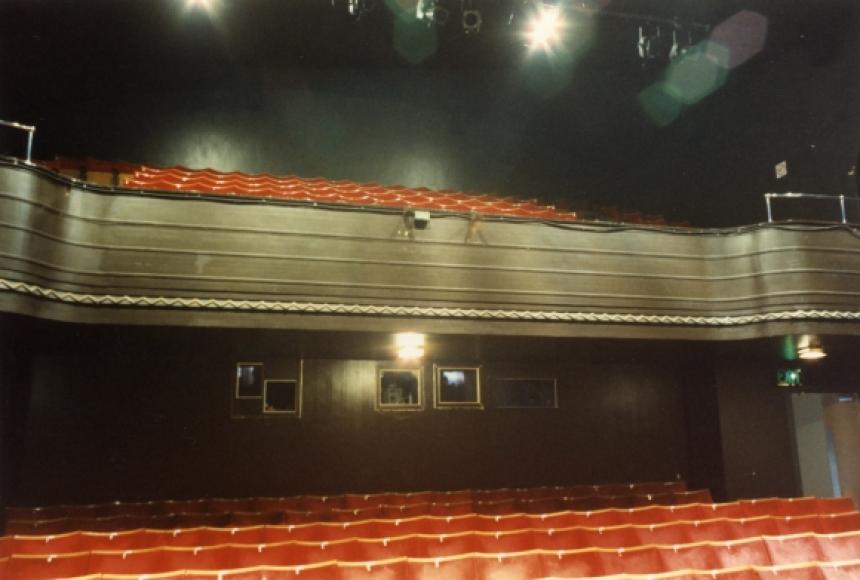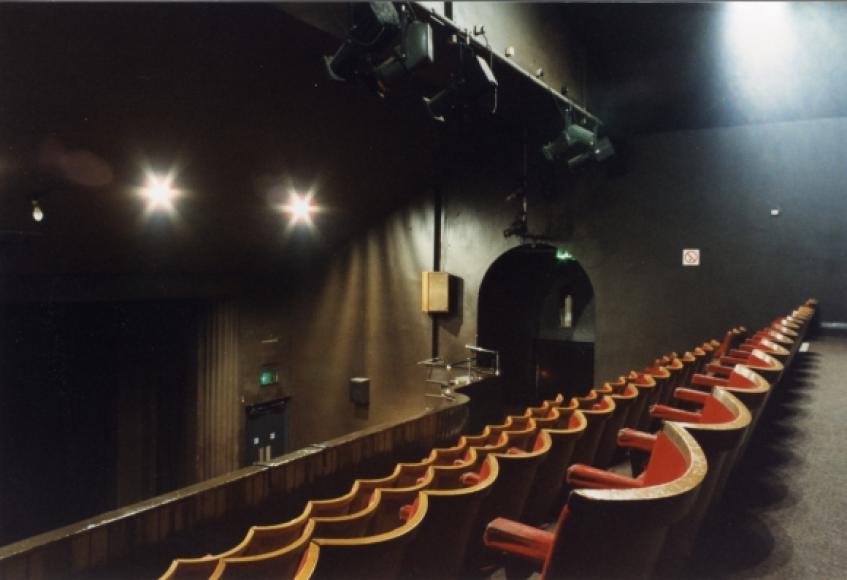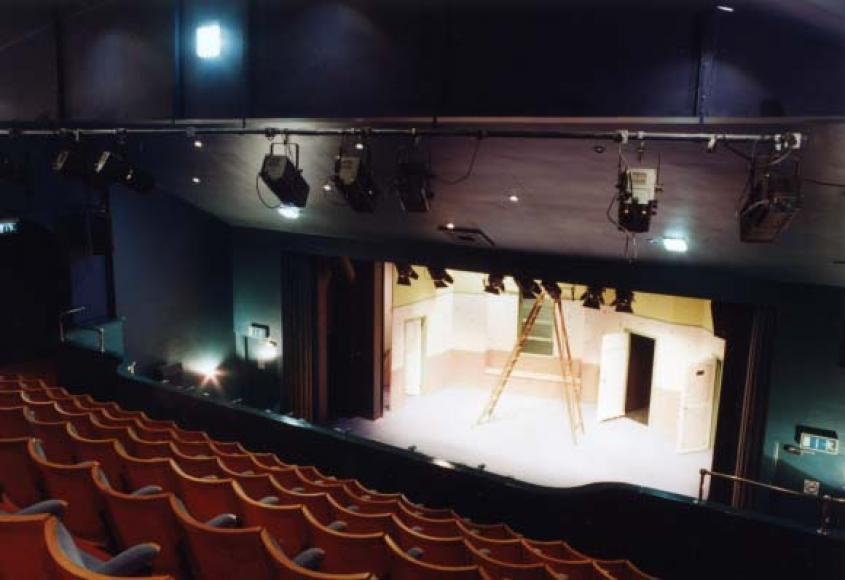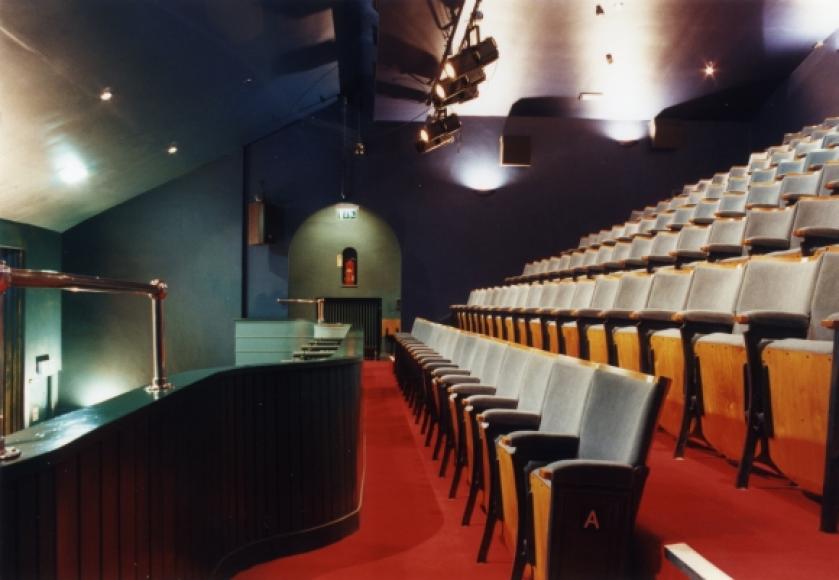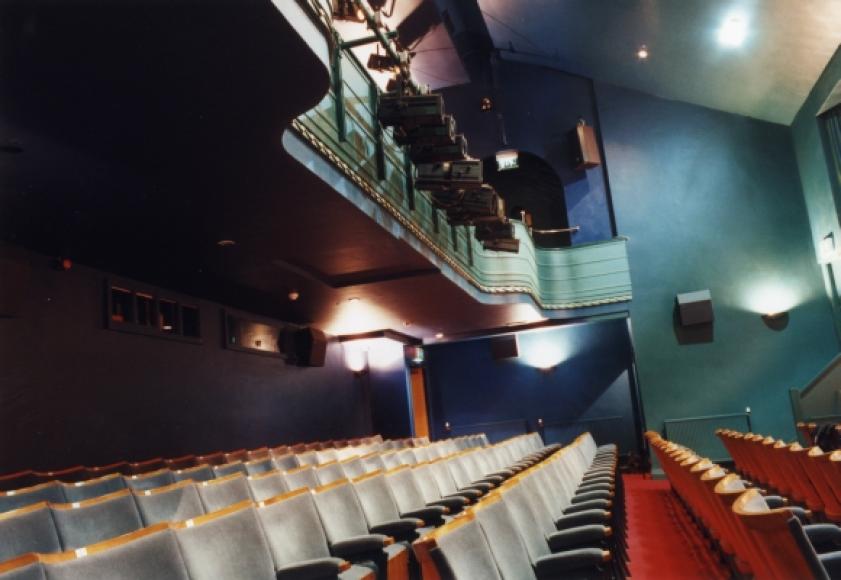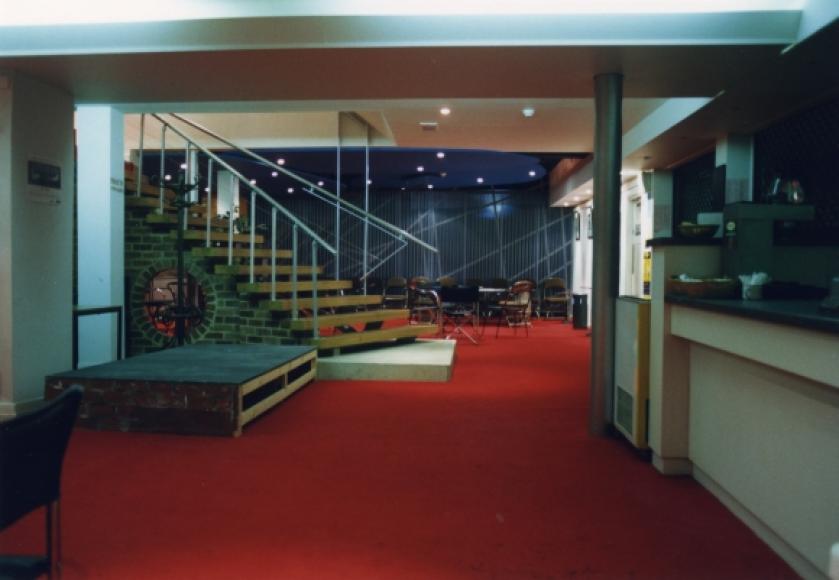The Bradford Playhouse
Founded in 1929 by the writer JB Priestley and his sister Winifred, the Bradford Playhouse Company later moved to Jowett Hall, an 1837 Temperance Hall converted to a cinema in 1910. Jowett Hall was destroyed by fire in 1935. A new theatre was built on the current site in Chapel Street, Little Germany in 1937. Funded by royalties from JB Priestly and renamed the Bradford Civic Playhouse, the building was opened by Barry Jackson as a dual-purpose theatre and cinema. Another fire in 1996 destroyed the stage and damaged the auditorium and foyers. The theatre reopened after restoration with a rebuilt stage and fly tower in 1997 as the Priestley Centre for the Arts. The building is on the side of a steep hill approached by six deep steps from a narrow pavement. The facade is very simple, a little reminiscent of the London Whitehall but with applied metal ornament. There is a small foyer, and spacious bar in the basement. The auditorium is plain, with a balcony of eight rows under a barrel vault ceiling. The balcony front is flat with horizontal ribbed ornament, and end projections. The ceiling slopes down over the stalls towards a rectangular proscenium, flanked by fluted quarter columns without caps or bases. The Studio theatre is a wedge-shaped space with varying capacities dependent on seating arrangements. The building has changed name several times subsequently but is currently enjoying success under a new owner and management team.
- 1937 : Continuing
Further details
- 1937 Design/Construction:Eric Morley- Architect
- 1937 Use: Continuing
- 1937 Owner/Management: Civic Playhouse Friendly Society, owners
- 1997 Alteration: Stage rebuilt; auditorium reinstated after fireDavid Quick of VJQ Ltd- ArchitectWhite Light North- Lighting
- 2011 Owner/Management: Rob Walters/Be Wonderful Ltd, lessee
- 2011 Owner/Management: Clough Corporate Solutions, liquidators
- 2012 Alteration: Refurbishment of studio theatre
- 2012 Owner/Management: Takeover Events & Theatre Ltd, lessee and management
- 2014 Owner/Management: Colin Fine, owner
- 2016 Owner/Management: Purple Stage Theatres, lessee and management
- CapacityOriginalDescription299Commentmain auditorium
- CapacityCurrentDescription290Commentmain auditorium
- CapacityCurrentDescription70 : 100 standing : 40 rakedCommentstudio
- ListingNot listed
