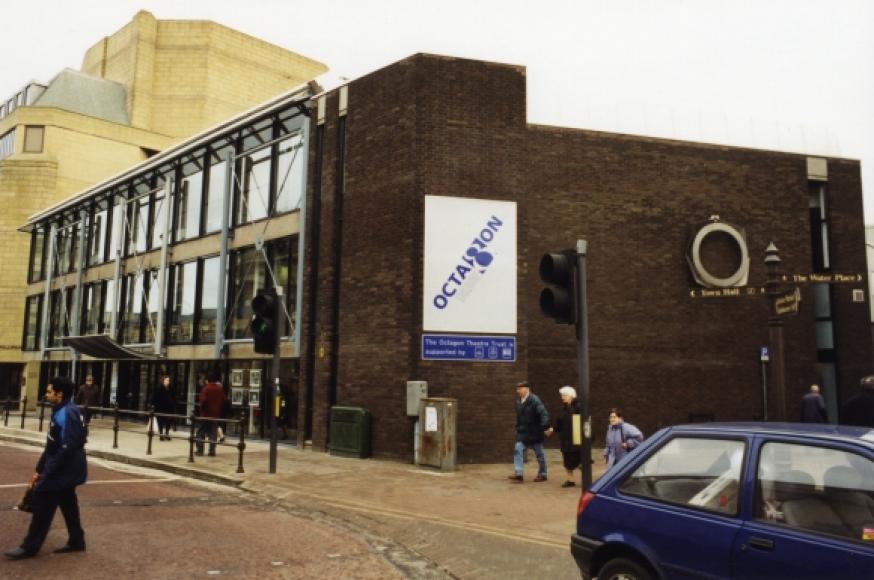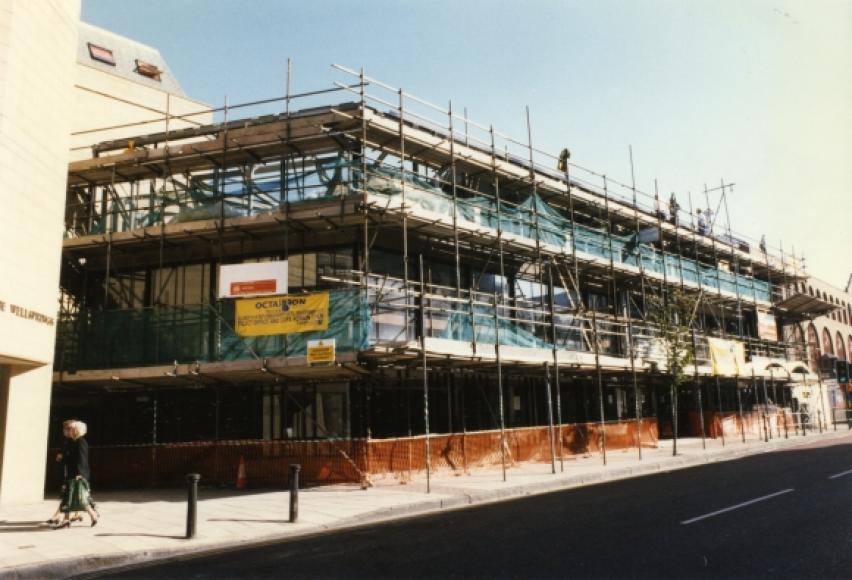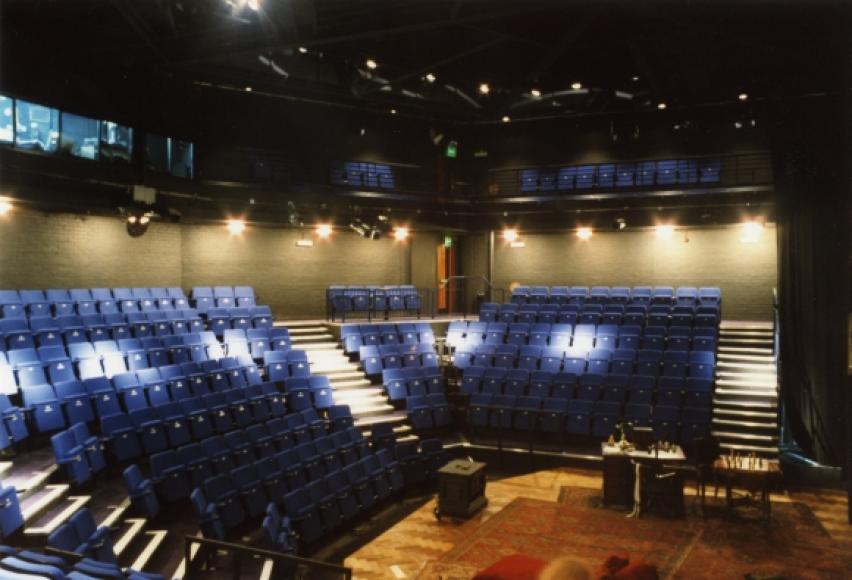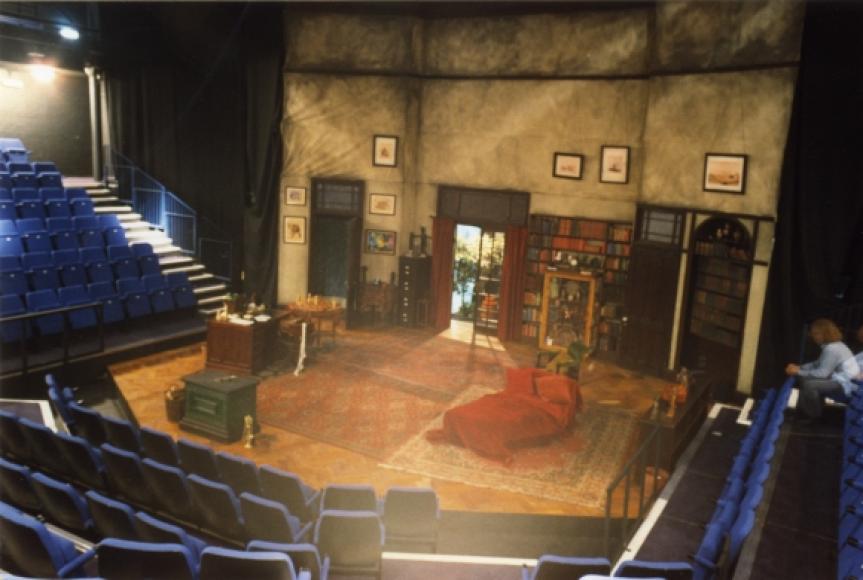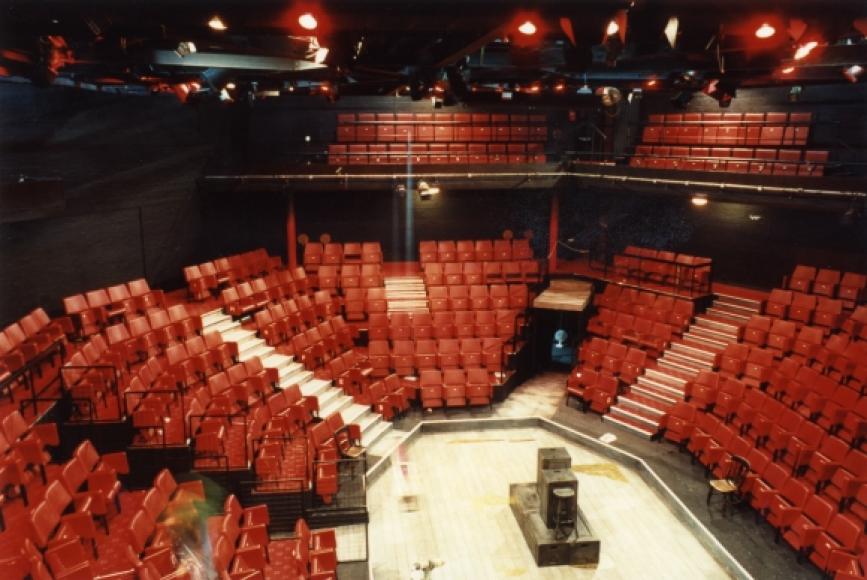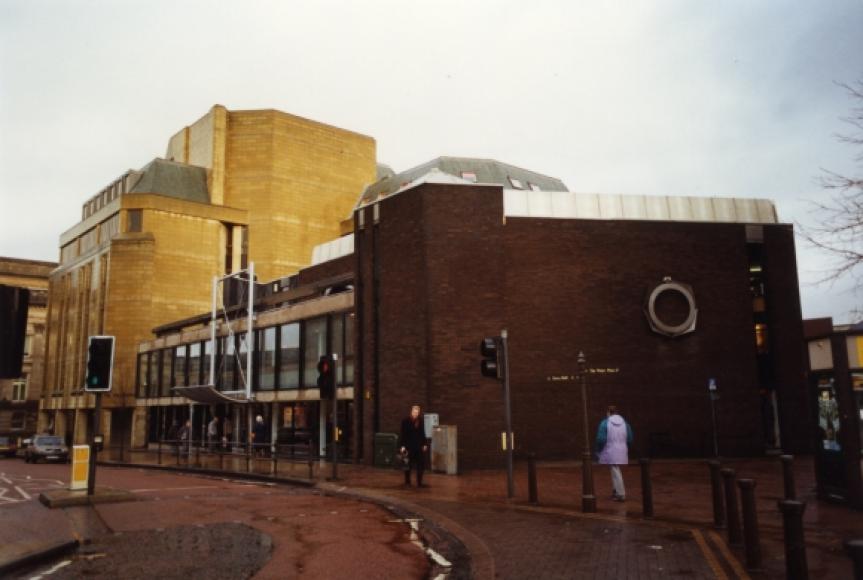Octagon Theatre
The Octagon is a modern theatre design based on a hexagonal drum which rises above amply glazed public areas, surmounted by a lattice steel roof covered with grey tiles. A successful producing theatre, it also carries out vital work within the local community, working with schools, and its long-standing activ8 programme reaching thousands of young people each year.
The tiered flexible seating with shallow balconies and retractable units allow for theatre in three forms: thrust (305), end on (343) and in-the-round (401). Proximity of the audience and good undisturbed sightlines are major characteristics of the design.
The largely glass façade within return walls in brick is uninspiring and contrasts sharply with the street scene. Lottery funding has introduced a lift, office space and hospitality suite including a bar. However the box office remains cramped and the café on the ground floor also has steps.
Adjoining the Octagon is the Bill Naughton Studio Theatre, originally built of wood but now of brick construction. The venue, with an end stage, has a capacity of 100.
The 1997 Lottery Grant addressed the question of ownership and usage and redressed some of the ludicrously small amount of office space originally provided.
This is an interesting building within which the auditorium remains largely original. It has the advantage of a good car park next door.
In 2018 the Octagon Reimagined capital project saw themodernisation of the
building with updated performance spaces, brand-new participation facilities, improved front of house experience and expanded backstage accommodation.
The theatre has a new building envelope that wraps the existing main auditorium and concrete
structure to provide enhanced thermal and environmental performance. Accessibility has also been addressed with the installation of two new lifts, an additional platform lift, and a Changing Places toilet. Backstage there are new dressing room facilities, a green room, and a wardrobe workroom. The Studio is larger and now more flexible and there is a new classroom-sized, purpose-built learning space, the Sue Hodgkiss Learning Room.
- 1967 : continuing
Further details
- Owner/Management: Local Authority
- 1967 Design/Construction:Geoffrey H Brooks (Borough Architect)- Architect
- 1967 Use: continuing
- 1998 Alteration: new hospitality suite and office accomodation (architect unknown).
- 2018 - 2020 Alteration:- Architectjmarchitects
- CapacityOriginalDescription422
- CapacityCurrentDescription401CommentMain Auditorium, in-the-round
- CapacityCurrentDescription100CommentStudio
- ListingNot listed
