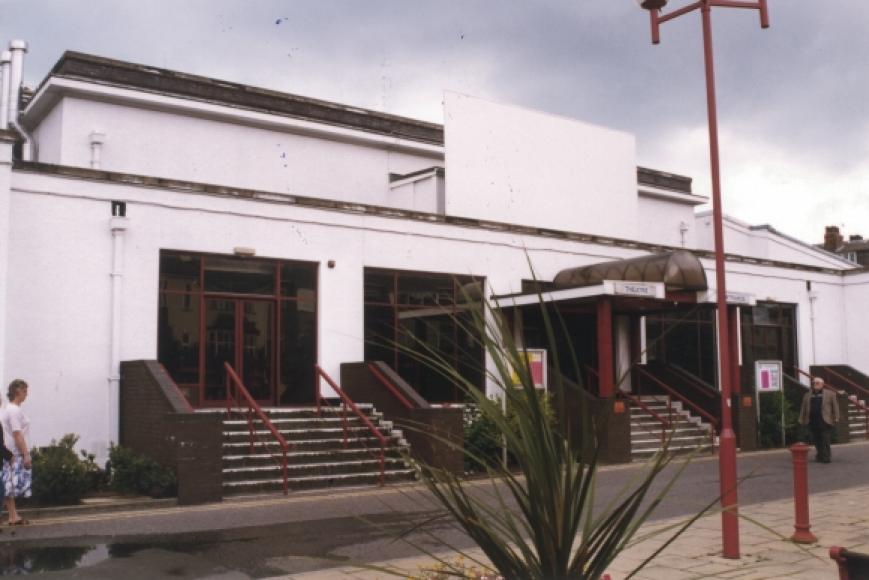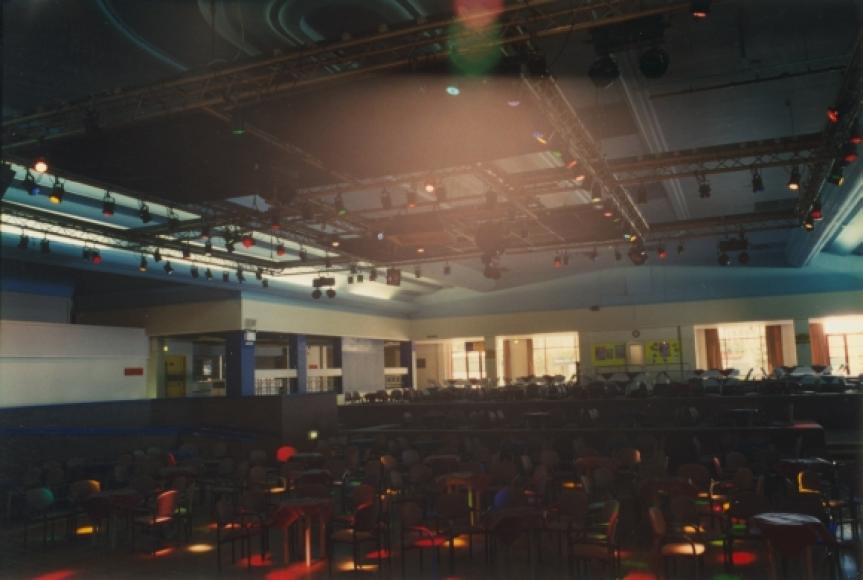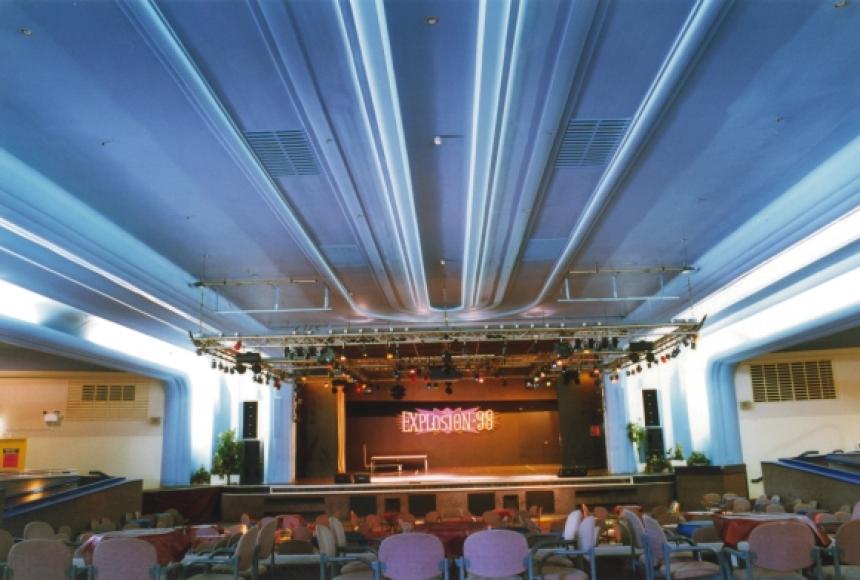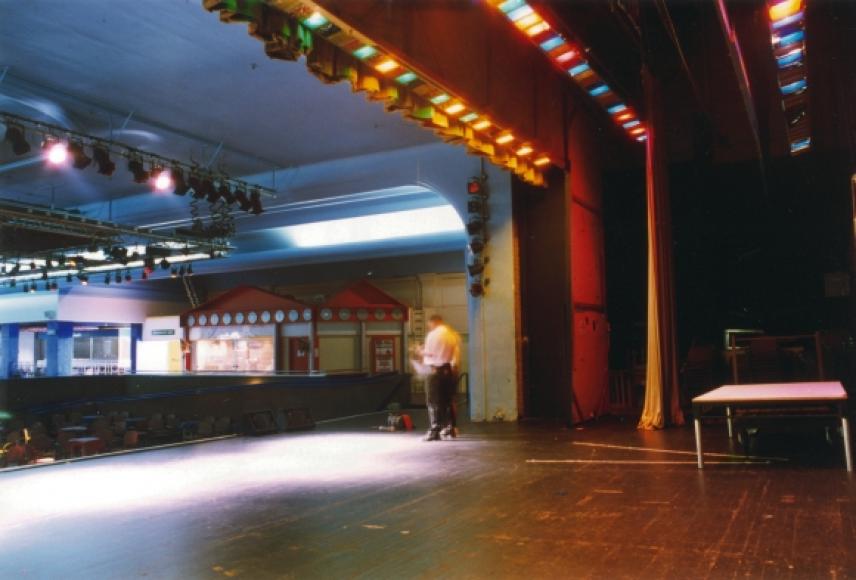3 B's
The former Grand Pavilion was constructed in 1937 as a multi-purpose venue. It once had an imposing exterior, with a feature made of the fly tower, which was pierced with five round headed openings (3 storeys high) and an internal decorative frieze. This all remains, but is now subsumed on three sides by the Leisureworld complex of swimming pool/exhibition hall/café etc. The theatre entrance is from the Promenade and leads to a small foyer and box office. The auditorium is intact and features a significant Art Deco streamlined interior. Typical of the period, and resembling an Odeon cinema design, the decoration consists of two broad bands running from front to back either side of the wide streamlined proscenium arch. These bands, approximately five metres wide, contain ribbed plaster and concealed Holophane lighting (without any lamps being fixed on the ceiling). Between the two bands in the centre of the ceiling is a third band, curved in front of the stage, and containing a narrower lighting trough. The front stalls are much wider than the rear and originally had seating with obscured sightlines at the sides. The front stalls area was always flat floored to allow for other uses and was designated the ‘lower hall’. The ‘upper hall’ was stepped and had permanent seats. The steppings have now been altered to allow for tables, with two rear corners built up to form a café and bar area. There are two dressing rooms. The stage is very wide with a low proscenium arch and a full tower with a 25-line hemp system. Direct stage access has been lost in the expansion of the site. The building type, particularly with its significant streamlined intact Art Deco Holophane interior is now rare.
- 1937 : continuing
Further details
- 1937 Use: continuing
- 1937 Design/Construction:P M Newton- Architect
- 1937 Design/Construction:G T Knaggs Ltd (Bridlington)- ConsultantdecorationHolophane Ltd & Messrs W T Drabble (Bridlington)- Consultantelectrical workMessrs Harry Davis & Co Ltd (Bridlington)- Consultantfurnishings
- CapacityOriginalDescription1688
- CapacityLaterDescription1939: 1528
1980: 750 - CapacityCurrentDescription900
- ListingNot listed



