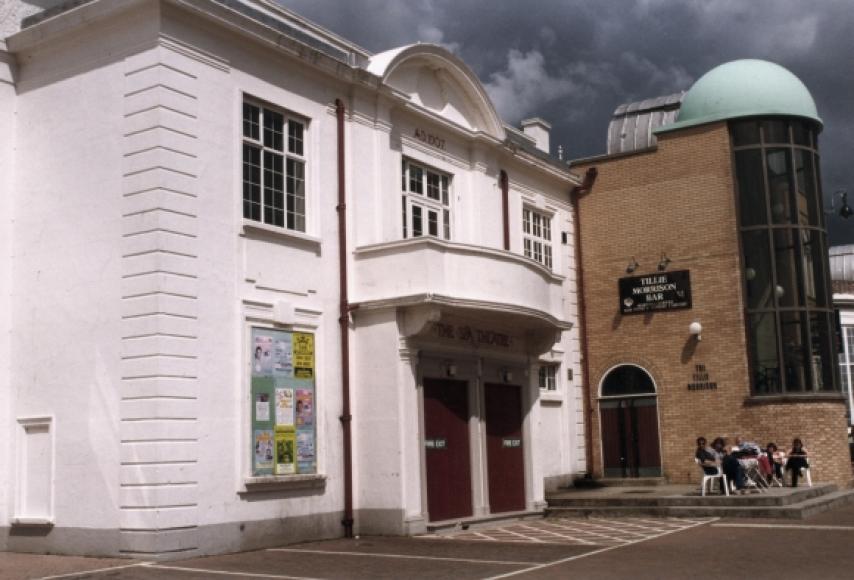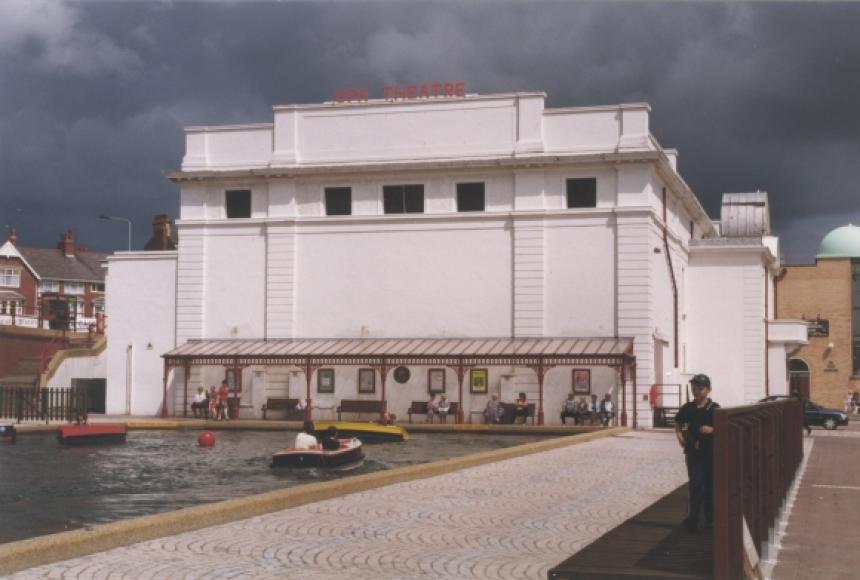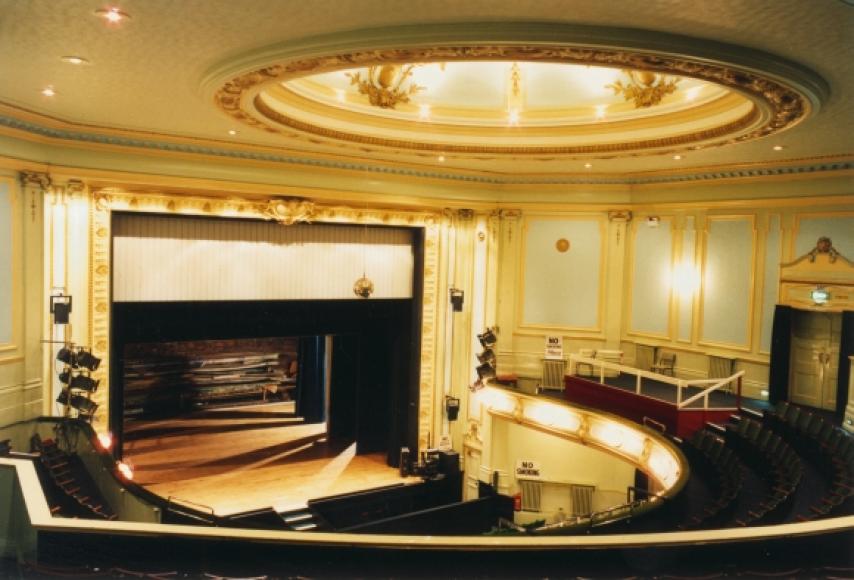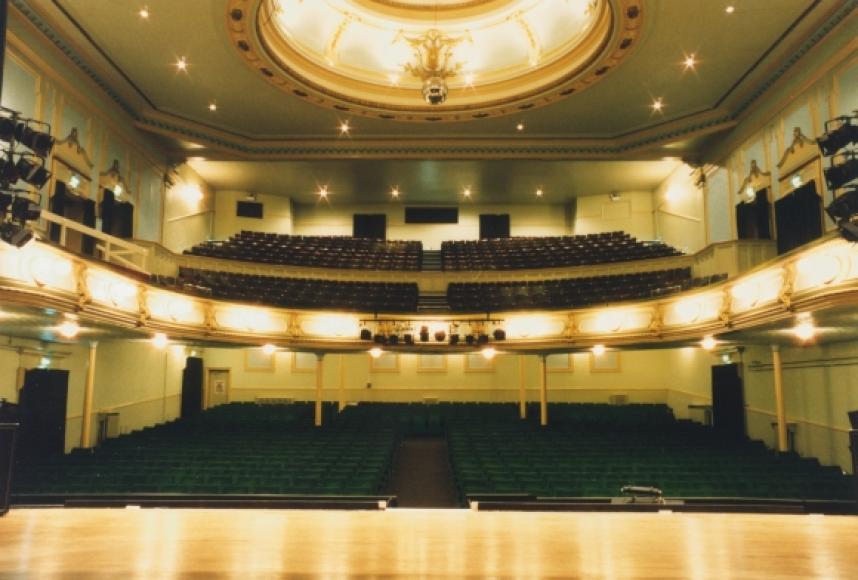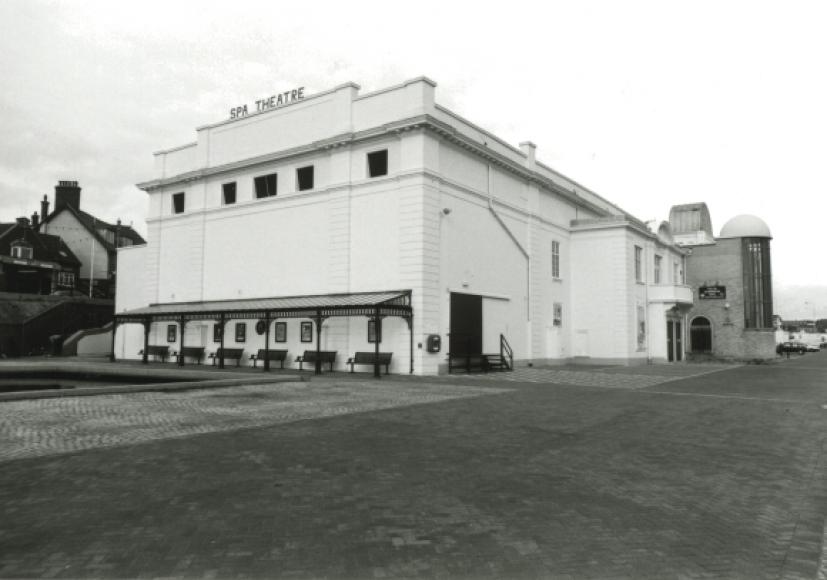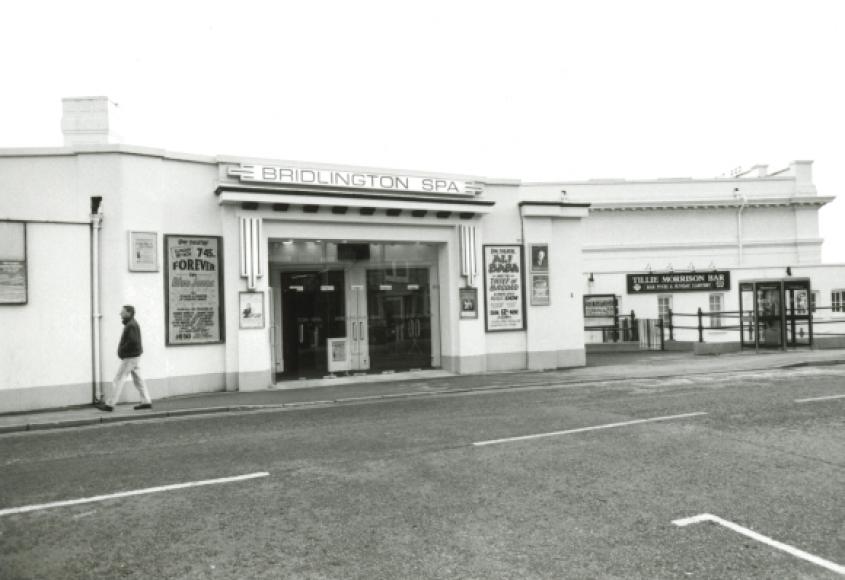Spa
An earlier theatre burned down in 1906, the replacement theatre is basically intact today. The interior, with restrained ornament in what was described as Italian Renaissance style, consisted of a pit (with separate entrance) now seated and a single balcony, returned to the proscenium wall and divided into three areas: grand, upper and back circle.
The proscenium arch is almost square with a central cartouche containing a female mask. In the ceiling is a round saucer dome with four relief plaster leaf scrolls and four smaller swags dividing the dome. The whole is surrounded by a moulded cornice. In the main part, above the stalls, there is an octagonal raised cornice. The balcony, supported on plain columns, has a panelled front with rich plaster scrolls. The walls at both levels are simply decorated with panels. The balcony is now divided into two areas separated by a barrier approximately two feet high.
The disused entrance on the Esplanade (dated 1907) is in three bays, modestly detailed in classical style with a segmental pediment over the centre. The two entrance doors set in a projecting enclosed porch under a curved-fronted balcony supported on consoles.The entrance on South Marine Drive gives access to a good sized foyer nearly at circle level with the former main entrance on the Esplanade at stalls/pit level.
In January 1932 the adjacent Royal Hall was gutted by fire. The Spa Theatre suffered minor smoke and water damage. An insurance settlement allowed rapid repair and full redecoration, the theatre reopening at Easter 1932. It remained open whilst the Royal Hall was reconstructed.
Major improvements to the Spa Theatre/Royal Hall complex were under consideration in 2005.
Further details
- 1896 Design/Construction: probably with Mangnall & LittlewoodS Dyer- Architect
- 1896 Design/Construction:Macfarlane (Glasgow)- ConsultantironworkMr Philips (Scarborough)- Consultantpainted act drop
- 1896 Owner/Management: Whittaker
- 1907 Alteration: Lowther & Walker (Hull)), rebuilt following fireWilliam Snowball Walker & A Lowther (Messrs Brodrick- Architect
- 1907 Design/Construction:Nichols & Reynolds- Consultantstructural ironworkLeeds Heating & Stove co- Consultantpossibly with Pennycocks of London heating apparatusA C Dickens & Co- Consultantelectrical installationHammonds- Consultantwith B W Sink furnishingsFelix de Jong- ConsultantplasterworkMorton & Co (Tom Bogue)- Consultantscenery and act dropKnaggs- Consultantpainting and glazing
- 1931 Alteration: redecoratedUnknown- Architect
- 1996 Owner/Management: before Scarborough Borough Council
- 1996 Owner/Management: East Riding of Yorkshire Council
- 2005 Alteration: project architect) [project]East Riding of Yorkshire Council (Simon Button- Architect
- CapacityOriginalDescription1284
- CapacityLaterDescription1031
1948: 1131
to be reduced (2005) to c.750
- ListingNot listed
