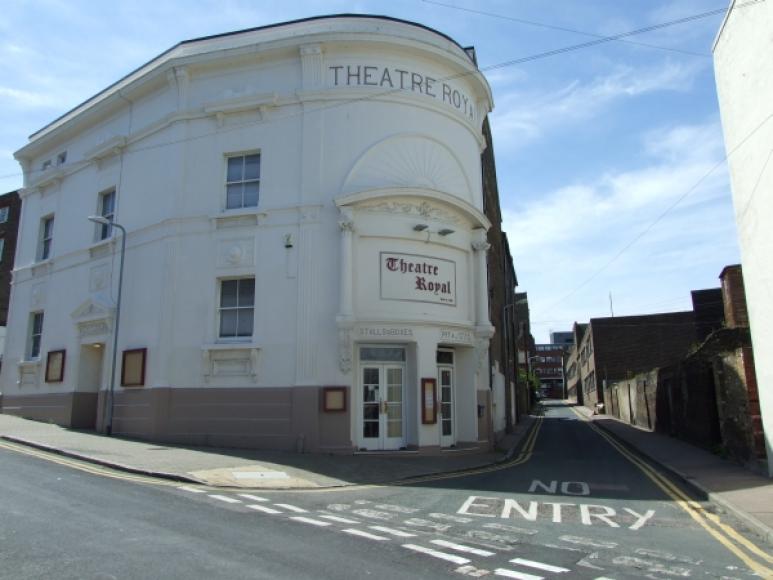Theatre Royal Margate
Margate Theatre Royal was used as a live theatre from 1787 to 1963 with a period for chapel use during the 1840s, and cinema between the wars. In 1988 it returned to live theatre following essential works for licensing but operated only falteringly until closure again in 1991. From 1992 to 1994 it had occasional use only, and from 1995 operated on a theatre club basis. In 1998 it reopened licensed for limited capacity public performances.
This remarkable theatre is located on a promontory site at the junction of Addington Street, Princes Street and the south-east corner of Hawley Square. When the Theatre Royal first opened in 1787 the overall site area was then largely that as occupied at present. The auditorium and stage housing were contained within a simple rectangular brick building, with pitched and slated timber roof of 24m (78ft) depth by 14.5m (47ft) width. Flanking this on the south side was the original, so called 'Royal House'. The pay box and entrance foyer formed a single storey adjunct to the Addington Street frontage.
The structure of the 1787 building partly remains, but Robinson drastically remodelled the theatre by removing the old auditorium and stage, increasing the width by demolishing one side wall, and extending the span of the old roof trusses. In so doing the depth of the Royal House was effectively halved and reduced to little more than a facade, of which there now remains almost nothing to suggest its original form.
Robinson also rebuilt the front-of-house and frontage. This is in stucco, very restrained - of two storeys and four bays, defined by fluted pilaster strips topped by a cornice and parapet. The two bays to the right curve around the side street, with the entrance in the end bay on the corner.
Robinson's auditorium is delightful, like a smaller version of his earlier London Old Vic auditorium of 1871 – two horseshoe balconies supported by slender iron columns along the line of their fronts, which are of pulvinated section and decorated by swags. The balconies curve around the sides to meet the elliptically-arched proscenium which rises directly to the underside of the saucer-dome ceiling. Stage left boxes were blocked in the 1940s to form an escape staircase.
Comparison with a contemporary etching of his Alexandra Theatre, Camden (1872) shows Margate to be a scaled-down version, clearly employing identical decorative detailing from the proscenium arch to the balcony fronts and ceiling.
The addition of the scene dock at the rear of the stage revealed the footings to the 1787 rear wall well above the present, suggesting that the first theatre had no significant stage basement.
Thanet District Council acquired the theatre as 'owner of last resort' in 2007, paying the debts left by the previous owners Margate Theatre Royal Trust and Castle Trust. The building was then leased back to Margate Theatre Royal Trust on a peppercorn rent until 2012 when it went into administration.
In 2013 the council indicated its staunch desire to see the venue remain in active theatre use, appointing Thanet Leisureforce (subsequently Your Leisure Kent Ltd) as temporary operator and commissioning arts consultancy Bonnar Keenleyside to undertake a viability appraisal.
The lease agreement for Your Leisure Kent Ltd to operate Theatre Royal Margate ended in March 2022 and is currently dark. Thanet Council received funding towards improvements at the theatre via the Towns Fund in 2021. The council has appointed consultants to work with a local advisory group seeking options for the meanwhile use and longer-term options for the theatre building.
Thanet Council remains supportive of the theatre and has been proactive in looking at ways to make the theatre operation self-sustaining
The theatre is of major significance and is well supported by its local community.
- 1787 - 1963: then 1988 continuing.
Further details
- 1787 Owner/Management: Charles Mate & Thomas Robson following grant of Royal Charter in 1786
- 1787 Design/Construction: (architect unknown).
- 1787 - 1963 Use: then 1988 continuing.
- 1870 - 1895 Owner/Management: Sarah Thorne, manager
- 1873 Owner/Management: Robert Fort, owner
- 1874 Alteration: auditorium and stage reconstructed and enlarged; frontage on Addington Street extendedJ T Robinson- Architect
- 1900 - 1914 Owner/Management: Frances Talford, manager
- 1930 Owner/Management: Samuel Wentor, owner
- 1937 - 1939 Owner/Management: Miss Pat Nye, manager
- 1954 Owner/Management: J Baxter Somerville, owner
- 1956 Owner/Management: Margate Theatre Trust, lessees
- 1962 - 1963 Owner/Management: Margate Stage Co Ltd, manager
- 1964 - 1965 Owner/Management: D P Chaudhuri, manager
- 1965 - 1975 Owner/Management: Harry Jacobs, owner as bingo hall
- 1988 Owner/Management: Jolyon Jackley, Theatre Royal (Margate) Ltd, owner
- 1988 Alteration: remedial and improvement works.Jaques Muir & Partners- Architect
- 1991 - 2012 Owner/Management: Margate Theatre Royal Trust and Castle Trust, joint freeholders; Margate Theatre Royal Trust, manager.
- 1994 Alteration: new scene dock constructed; stage basement extended.Jaques Muir & Partners- Architect
- 2007 Owner/Management: Thanet District Council, owners
- 2012 - 2022 Owner/Management: Thanet Leisureforce (subsequently YOUR Leisure Kent Ltd), operator (to end March 2022)
- CapacityOriginalDescriptionContemporary source quotes 700
- CapacityLaterDescription1874: c.560
- CapacityCurrentDescription360 (but potentially 550)
- ListingII*
